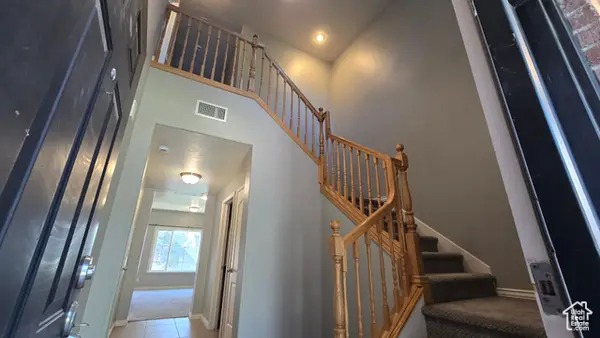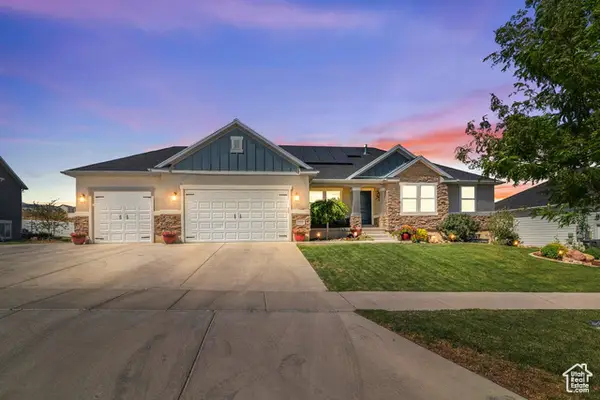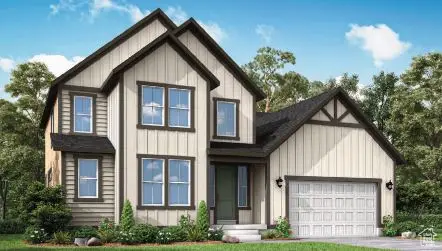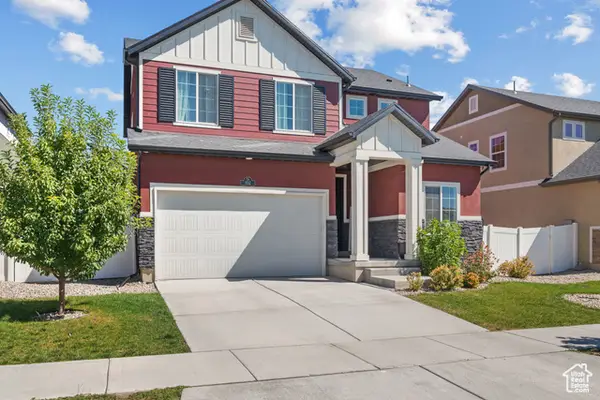237 N 1850 E #9, Saratoga Springs, UT 84043
Local realty services provided by:ERA Brokers Consolidated
237 N 1850 E #9,Saratoga Springs, UT 84043
$1,289,000
- 7 Beds
- 5 Baths
- 5,131 sq. ft.
- Single family
- Pending
Listed by:braden hansen
Office:red rock real estate llc. (north)
MLS#:2077511
Source:SL
Price summary
- Price:$1,289,000
- Price per sq. ft.:$251.22
- Monthly HOA dues:$65
About this home
Welcome to your dream home! Nestled on the border of Lehi and Saratoga Springs, this newly constructed custom home sits in a brand-new subdivision at the end of a peaceful cul-de-sac-perfect for privacy and quiet living. Step inside to an inviting open floor plan filled with natural light. The spacious master suite is conveniently located on the main level, offering a luxurious retreat with easy access. The main floor also features a large great room, perfect for entertaining, and a beautifully designed kitchen with high-end finishes and large walk in pantry. Upstairs, you'll find four generous bedrooms, two full bathrooms, a laundry room, and a versatile loft area-ideal for a home office, playroom, or lounge space. Downstairs, the fully finished basement offers a complete apartment with two bedrooms, a full bathroom, a modern kitchen, its own laundry space, and a private entrance-perfect for guests, rental income, or multigenerational living. Additional features include a 3-car garage, plenty of storage, and large windows throughout to maximize natural light and showcase the beautiful surroundings. Don't miss your chance to own this stunning, move-in ready home in one of the most desirable and fastest-growing areas in Utah County!
Contact an agent
Home facts
- Year built:2025
- Listing Id #:2077511
- Added:54 day(s) ago
- Updated:July 01, 2025 at 08:09 AM
Rooms and interior
- Bedrooms:7
- Total bathrooms:5
- Full bathrooms:4
- Half bathrooms:1
- Living area:5,131 sq. ft.
Heating and cooling
- Cooling:Central Air
Structure and exterior
- Year built:2025
- Building area:5,131 sq. ft.
- Lot area:0.35 Acres
Schools
- High school:Westlake
- Middle school:Willowcreek
- Elementary school:Dry Creek
Finances and disclosures
- Price:$1,289,000
- Price per sq. ft.:$251.22
- Tax amount:$1,200
New listings near 237 N 1850 E #9
- Open Sat, 10:30am to 1pmNew
 $495,000Active3 beds 3 baths2,705 sq. ft.
$495,000Active3 beds 3 baths2,705 sq. ft.946 W Purpledisk Ct, Saratoga Springs, UT 84043
MLS# 2105126Listed by: BERKSHIRE HATHAWAY HOMESERVICES ELITE REAL ESTATE - New
 $750,000Active6 beds 4 baths4,270 sq. ft.
$750,000Active6 beds 4 baths4,270 sq. ft.291 S Buckhorn Bath Ave, Saratoga Springs, UT 84045
MLS# 2105131Listed by: REAL BROKER, LLC - New
 $409,990Active4 beds 3 baths1,597 sq. ft.
$409,990Active4 beds 3 baths1,597 sq. ft.126 N Riverside Dr #108, Saratoga Springs, UT 84045
MLS# 2105095Listed by: ADVANTAGE REAL ESTATE, LLC - New
 $859,000Active4 beds 4 baths4,622 sq. ft.
$859,000Active4 beds 4 baths4,622 sq. ft.1209 W Mahogany St, Saratoga Springs, UT 84045
MLS# 2105100Listed by: WEEKLEY HOMES, LLC - Open Sat, 11am to 2pmNew
 $455,000Active4 beds 4 baths2,187 sq. ft.
$455,000Active4 beds 4 baths2,187 sq. ft.1064 E Dory Boat Rd #1603, Saratoga Springs, UT 84045
MLS# 2105041Listed by: BERKSHIRE HATHAWAY HOMESERVICES ELITE REAL ESTATE - New
 $405,000Active3 beds 3 baths2,329 sq. ft.
$405,000Active3 beds 3 baths2,329 sq. ft.251 E Sunshine Dr, Saratoga Springs, UT 84045
MLS# 2104998Listed by: RE/MAX ASSOCIATES - Open Sat, 10am to 12pmNew
 $439,000Active4 beds 4 baths2,227 sq. ft.
$439,000Active4 beds 4 baths2,227 sq. ft.1894 N Goldenrod Way, Saratoga Springs, UT 84045
MLS# 2104988Listed by: PRESIDIO REAL ESTATE (RIVER HEIGHTS) - New
 $775,000Active5 beds 4 baths3,808 sq. ft.
$775,000Active5 beds 4 baths3,808 sq. ft.1102 W Meridian Dr, Saratoga Springs, UT 84045
MLS# 2104972Listed by: FATHOM REALTY (OREM) - New
 $754,400Active4 beds 3 baths4,023 sq. ft.
$754,400Active4 beds 3 baths4,023 sq. ft.1277 W Sweet Corn Ln, Lindon, UT 84042
MLS# 2104869Listed by: IVORY HOMES, LTD - Open Sat, 12 to 3pmNew
 $600,000Active5 beds 4 baths3,040 sq. ft.
$600,000Active5 beds 4 baths3,040 sq. ft.102 E Crown Point Dr, Saratoga Springs, UT 84045
MLS# 2104810Listed by: REAL BROKER, LLC
