247 E Sandhill Dr, Saratoga Springs, UT 84045
Local realty services provided by:ERA Brokers Consolidated
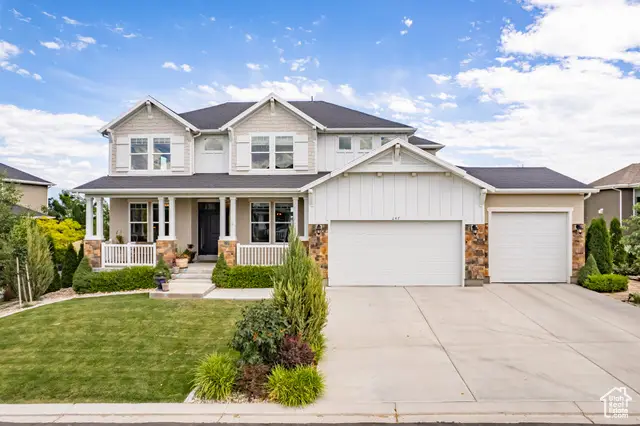

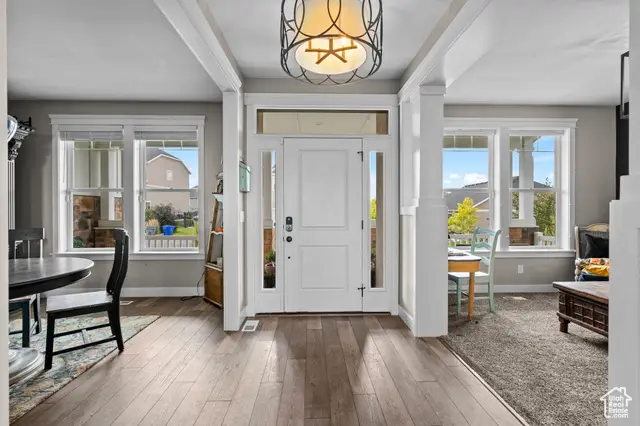
247 E Sandhill Dr,Saratoga Springs, UT 84045
$949,000
- 4 Beds
- 6 Baths
- 4,912 sq. ft.
- Single family
- Pending
Listed by:michael chase hooper
Office:re/max associates
MLS#:2097730
Source:SL
Price summary
- Price:$949,000
- Price per sq. ft.:$193.2
- Monthly HOA dues:$125
About this home
Wonderfully located home with most everything you need. Large family room windows and two decks provide spectacular views of the lake and mountains from the 8th green of Talons Cove Golf Course. No neighbors behind you, just peaceful views and solitude. The home contains multiple upgrades including an enlarged backyard deck for relaxing and entertaining. Every bedroom in the home has an ensuite bathroom and large closet. The mudroom off the garage has storage and laundry. Spacious kitchen has a large island, commercial size refrigerator, and butler pantry. The open space to the family room contains space for a large dining table as well as a separate dining room. An office and a living room are located by the front door. Family room has vaulted ceiling with tall windows for light and views of the backyard and mountains beyond. Master bathroom has separate tub and shower, large closet, and access to an outdoor deck on the second level. Basement has cold storage, office/den, and electronics hub. Both bedrooms in the basement are ensuite as well. 4 car garage with tandem space for trailer storage and shop area.
Contact an agent
Home facts
- Year built:2016
- Listing Id #:2097730
- Added:34 day(s) ago
- Updated:July 14, 2025 at 07:54 PM
Rooms and interior
- Bedrooms:4
- Total bathrooms:6
- Full bathrooms:4
- Half bathrooms:2
- Living area:4,912 sq. ft.
Heating and cooling
- Cooling:Central Air
- Heating:Forced Air
Structure and exterior
- Roof:Asphalt
- Year built:2016
- Building area:4,912 sq. ft.
- Lot area:0.23 Acres
Schools
- High school:Westlake
- Middle school:Vista Heights Middle School
- Elementary school:Saratoga Shores
Utilities
- Water:Culinary, Water Connected
- Sewer:Sewer Connected, Sewer: Connected
Finances and disclosures
- Price:$949,000
- Price per sq. ft.:$193.2
- Tax amount:$3,654
New listings near 247 E Sandhill Dr
- Open Sat, 10:30am to 1pmNew
 $495,000Active3 beds 3 baths2,705 sq. ft.
$495,000Active3 beds 3 baths2,705 sq. ft.946 W Purpledisk Ct, Saratoga Springs, UT 84043
MLS# 2105126Listed by: BERKSHIRE HATHAWAY HOMESERVICES ELITE REAL ESTATE - New
 $750,000Active6 beds 4 baths4,270 sq. ft.
$750,000Active6 beds 4 baths4,270 sq. ft.291 S Buckhorn Bath Ave, Saratoga Springs, UT 84045
MLS# 2105131Listed by: REAL BROKER, LLC - New
 $409,990Active4 beds 3 baths1,597 sq. ft.
$409,990Active4 beds 3 baths1,597 sq. ft.126 N Riverside Dr #108, Saratoga Springs, UT 84045
MLS# 2105095Listed by: ADVANTAGE REAL ESTATE, LLC - New
 $859,000Active4 beds 4 baths4,622 sq. ft.
$859,000Active4 beds 4 baths4,622 sq. ft.1209 W Mahogany St, Saratoga Springs, UT 84045
MLS# 2105100Listed by: WEEKLEY HOMES, LLC - Open Sat, 11am to 2pmNew
 $455,000Active4 beds 4 baths2,187 sq. ft.
$455,000Active4 beds 4 baths2,187 sq. ft.1064 E Dory Boat Rd #1603, Saratoga Springs, UT 84045
MLS# 2105041Listed by: BERKSHIRE HATHAWAY HOMESERVICES ELITE REAL ESTATE - New
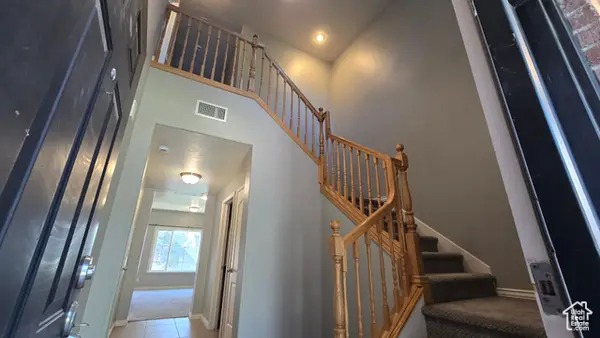 $405,000Active3 beds 3 baths2,329 sq. ft.
$405,000Active3 beds 3 baths2,329 sq. ft.251 E Sunshine Dr, Saratoga Springs, UT 84045
MLS# 2104998Listed by: RE/MAX ASSOCIATES - Open Sat, 10am to 12pmNew
 $439,000Active4 beds 4 baths2,227 sq. ft.
$439,000Active4 beds 4 baths2,227 sq. ft.1894 N Goldenrod Way, Saratoga Springs, UT 84045
MLS# 2104988Listed by: PRESIDIO REAL ESTATE (RIVER HEIGHTS) - New
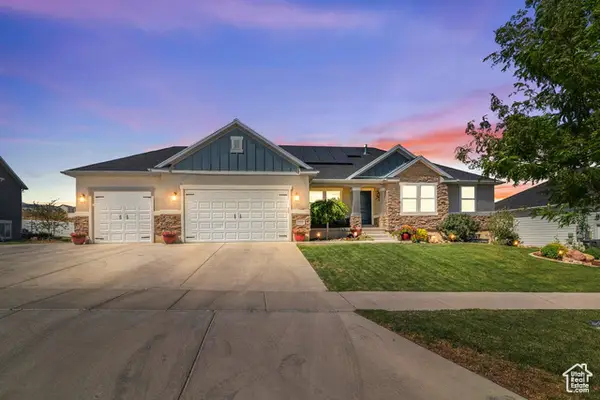 $775,000Active5 beds 4 baths3,808 sq. ft.
$775,000Active5 beds 4 baths3,808 sq. ft.1102 W Meridian Dr, Saratoga Springs, UT 84045
MLS# 2104972Listed by: FATHOM REALTY (OREM) - New
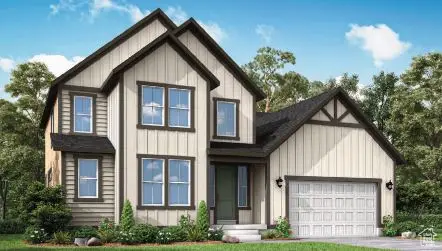 $754,400Active4 beds 3 baths4,023 sq. ft.
$754,400Active4 beds 3 baths4,023 sq. ft.1277 W Sweet Corn Ln, Lindon, UT 84042
MLS# 2104869Listed by: IVORY HOMES, LTD - Open Sat, 12 to 3pmNew
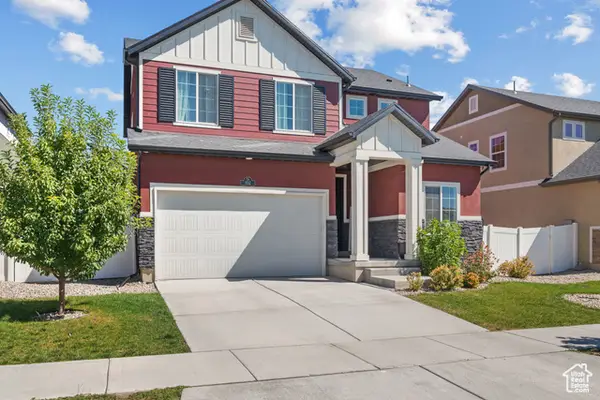 $600,000Active5 beds 4 baths3,040 sq. ft.
$600,000Active5 beds 4 baths3,040 sq. ft.102 E Crown Point Dr, Saratoga Springs, UT 84045
MLS# 2104810Listed by: REAL BROKER, LLC
