2626 S Colt Dr, Saratoga Springs, UT 84045
Local realty services provided by:ERA Brokers Consolidated

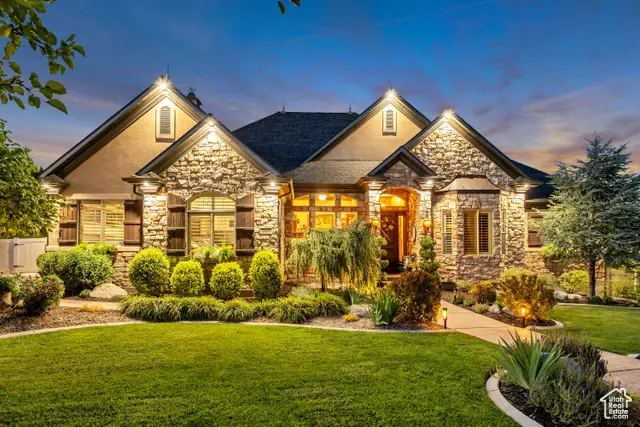
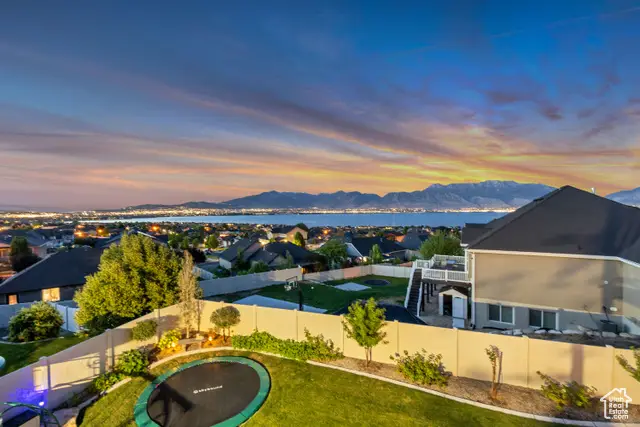
2626 S Colt Dr,Saratoga Springs, UT 84045
$1,575,000
- 8 Beds
- 6 Baths
- 6,499 sq. ft.
- Single family
- Active
Listed by:todd telford
Office:fathom realty (orem)
MLS#:2102073
Source:SL
Price summary
- Price:$1,575,000
- Price per sq. ft.:$242.34
- Monthly HOA dues:$75
About this home
Views, views, and more views! Discover this stunning home in the Stillwater Estates with timeless design, nestled in the foothills of Saratoga Springs. Offering sweeping views of Utah Lake and Timpanogos Mountains. Magnificent 22' ceilings and soaring windows in the main living space provide an open and bright atmosphere. This custom builder's home, constructed with elevated structural integrity and luxury upgrades throughout, sits on a lot specially selected by the original developer and builder to maximize panoramic views from both levels. Inside, you'll find an open layout flooded with natural light, hardwood floors, elegant moldings, and a gourmet kitchen. The main-level primary suite includes a fireplace, spa-inspired bath, soaking tub, and more lake views. Of the approx 3900 s/f walkout basement, nearly 2400 s/f of that offers flexible living space with optional ADU potential. There's a custom home theater with upgraded equipment, and a massive family room. French doors lead to a covered patio, manicured landscaping, water feature, RV parking, and a shed. The oversized 3-car garage includes a heated/cooled workshop with cabinets and bench. Enjoy outdoor living on a covered deck with incredible lake and mountain views. Located minutes from Talons Cove Golf Course, Israel Canyon ATV trails, and a community boat dock. As part of a private HOA, residents enjoy exclusive access to a pool, spa, game room, and gym in the community clubhouse. Buyer/buyer's agent to verify all information.
Contact an agent
Home facts
- Year built:2007
- Listing Id #:2102073
- Added:14 day(s) ago
- Updated:August 14, 2025 at 11:07 AM
Rooms and interior
- Bedrooms:8
- Total bathrooms:6
- Full bathrooms:4
- Half bathrooms:2
- Living area:6,499 sq. ft.
Heating and cooling
- Cooling:Central Air
- Heating:Forced Air, Gas: Central, Hot Water
Structure and exterior
- Roof:Asphalt
- Year built:2007
- Building area:6,499 sq. ft.
- Lot area:0.35 Acres
Schools
- High school:Westlake
- Middle school:Vista Heights Middle School
- Elementary school:Sage Hills
Utilities
- Water:Culinary, Water Connected
- Sewer:Sewer Available, Sewer: Available, Sewer: Public
Finances and disclosures
- Price:$1,575,000
- Price per sq. ft.:$242.34
- Tax amount:$4,288
New listings near 2626 S Colt Dr
- Open Sat, 10:30am to 1pmNew
 $495,000Active3 beds 3 baths2,705 sq. ft.
$495,000Active3 beds 3 baths2,705 sq. ft.946 W Purpledisk Ct, Saratoga Springs, UT 84043
MLS# 2105126Listed by: BERKSHIRE HATHAWAY HOMESERVICES ELITE REAL ESTATE - New
 $750,000Active6 beds 4 baths4,270 sq. ft.
$750,000Active6 beds 4 baths4,270 sq. ft.291 S Buckhorn Bath Ave, Saratoga Springs, UT 84045
MLS# 2105131Listed by: REAL BROKER, LLC - New
 $409,990Active4 beds 3 baths1,597 sq. ft.
$409,990Active4 beds 3 baths1,597 sq. ft.126 N Riverside Dr #108, Saratoga Springs, UT 84045
MLS# 2105095Listed by: ADVANTAGE REAL ESTATE, LLC - New
 $859,000Active4 beds 4 baths4,622 sq. ft.
$859,000Active4 beds 4 baths4,622 sq. ft.1209 W Mahogany St, Saratoga Springs, UT 84045
MLS# 2105100Listed by: WEEKLEY HOMES, LLC - Open Sat, 11am to 2pmNew
 $455,000Active4 beds 4 baths2,187 sq. ft.
$455,000Active4 beds 4 baths2,187 sq. ft.1064 E Dory Boat Rd #1603, Saratoga Springs, UT 84045
MLS# 2105041Listed by: BERKSHIRE HATHAWAY HOMESERVICES ELITE REAL ESTATE - New
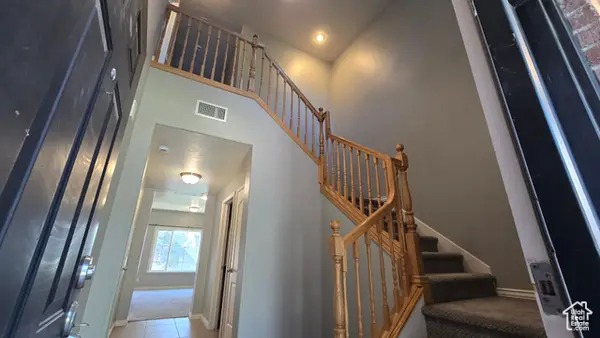 $405,000Active3 beds 3 baths2,329 sq. ft.
$405,000Active3 beds 3 baths2,329 sq. ft.251 E Sunshine Dr, Saratoga Springs, UT 84045
MLS# 2104998Listed by: RE/MAX ASSOCIATES - Open Sat, 10am to 12pmNew
 $439,000Active4 beds 4 baths2,227 sq. ft.
$439,000Active4 beds 4 baths2,227 sq. ft.1894 N Goldenrod Way, Saratoga Springs, UT 84045
MLS# 2104988Listed by: PRESIDIO REAL ESTATE (RIVER HEIGHTS) - New
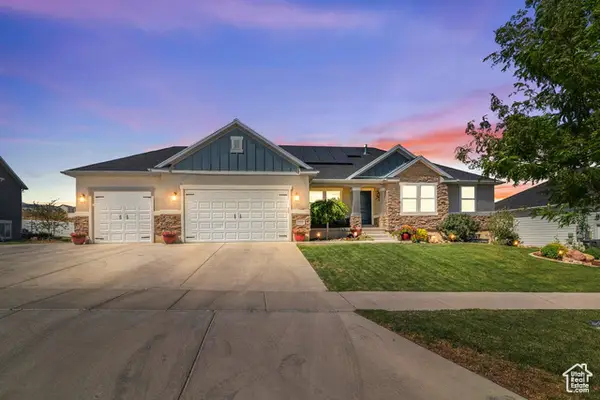 $775,000Active5 beds 4 baths3,808 sq. ft.
$775,000Active5 beds 4 baths3,808 sq. ft.1102 W Meridian Dr, Saratoga Springs, UT 84045
MLS# 2104972Listed by: FATHOM REALTY (OREM) - New
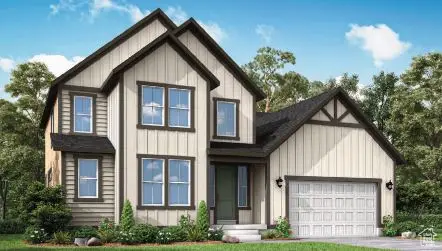 $754,400Active4 beds 3 baths4,023 sq. ft.
$754,400Active4 beds 3 baths4,023 sq. ft.1277 W Sweet Corn Ln, Lindon, UT 84042
MLS# 2104869Listed by: IVORY HOMES, LTD - Open Sat, 12 to 3pmNew
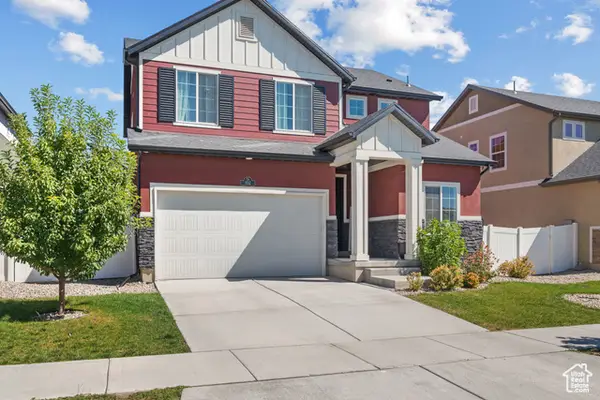 $600,000Active5 beds 4 baths3,040 sq. ft.
$600,000Active5 beds 4 baths3,040 sq. ft.102 E Crown Point Dr, Saratoga Springs, UT 84045
MLS# 2104810Listed by: REAL BROKER, LLC
