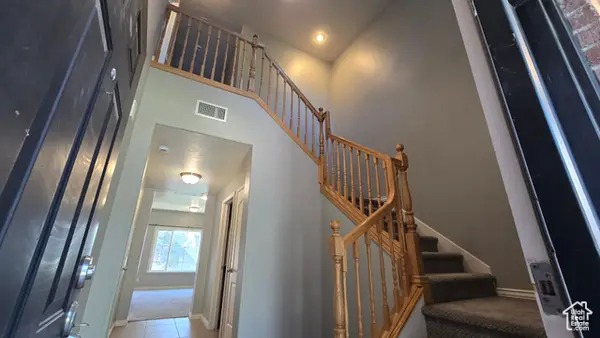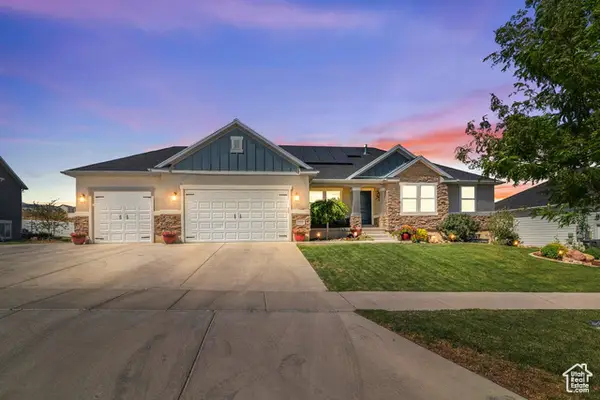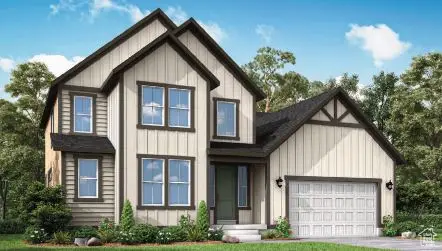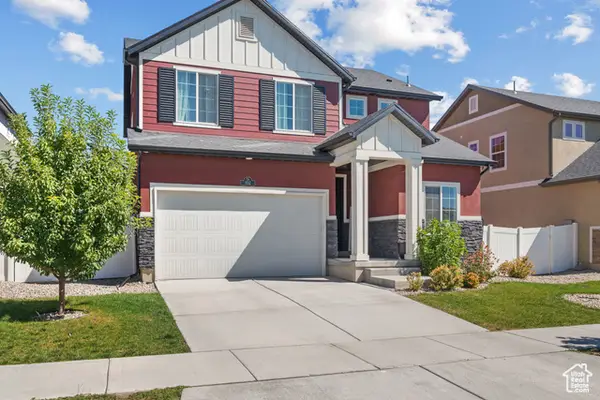57 N Carpenter Ln #1819, Saratoga Springs, UT 84045
Local realty services provided by:ERA Realty Center



57 N Carpenter Ln #1819,Saratoga Springs, UT 84045
$384,990
- 3 Beds
- 2 Baths
- 1,399 sq. ft.
- Townhouse
- Pending
Listed by:kaetlyn anne hawkins
Office:d.r. horton, inc
MLS#:2099657
Source:SL
Price summary
- Price:$384,990
- Price per sq. ft.:$275.19
- Monthly HOA dues:$123
About this home
Lock in as low as 3.875% interest rate on a 7:6 ARM loan with our preferred lender! Don't miss out on the Dalton, our 3 bed, 2 bath townhome with modern finishes including quartz countertops, LVP flooring, and a Smart Home package. Move-in ready in September! Our Northshore Community includes 2 pools, a clubhouse, pickleball courts, basketball, dog park, playgrounds, and green spaces. Conveniently located near schools, shopping, and dining. Schedule your tour today! *No representation or warranties are made regarding school districts and assignments, please conduct your own investigation regarding current/future school boundaries. Square footage figures are provided as a courtesy estimate obtained from building plans. Pictures are of a Model Home and could show different finishes than the actual home.
Contact an agent
Home facts
- Year built:2025
- Listing Id #:2099657
- Added:26 day(s) ago
- Updated:July 25, 2025 at 09:56 PM
Rooms and interior
- Bedrooms:3
- Total bathrooms:2
- Full bathrooms:2
- Living area:1,399 sq. ft.
Heating and cooling
- Cooling:Central Air
- Heating:Forced Air, Gas: Central
Structure and exterior
- Roof:Asphalt
- Year built:2025
- Building area:1,399 sq. ft.
- Lot area:0.02 Acres
Schools
- High school:Lehi
- Middle school:Willowcreek
- Elementary school:Dry Creek
Utilities
- Water:Culinary, Water Connected
- Sewer:Sewer Connected, Sewer: Connected
Finances and disclosures
- Price:$384,990
- Price per sq. ft.:$275.19
- Tax amount:$2,107
New listings near 57 N Carpenter Ln #1819
- Open Sat, 10:30am to 1pmNew
 $495,000Active3 beds 3 baths2,705 sq. ft.
$495,000Active3 beds 3 baths2,705 sq. ft.946 W Purpledisk Ct, Saratoga Springs, UT 84043
MLS# 2105126Listed by: BERKSHIRE HATHAWAY HOMESERVICES ELITE REAL ESTATE - New
 $750,000Active6 beds 4 baths4,270 sq. ft.
$750,000Active6 beds 4 baths4,270 sq. ft.291 S Buckhorn Bath Ave, Saratoga Springs, UT 84045
MLS# 2105131Listed by: REAL BROKER, LLC - New
 $409,990Active4 beds 3 baths1,597 sq. ft.
$409,990Active4 beds 3 baths1,597 sq. ft.126 N Riverside Dr #108, Saratoga Springs, UT 84045
MLS# 2105095Listed by: ADVANTAGE REAL ESTATE, LLC - New
 $859,000Active4 beds 4 baths4,622 sq. ft.
$859,000Active4 beds 4 baths4,622 sq. ft.1209 W Mahogany St, Saratoga Springs, UT 84045
MLS# 2105100Listed by: WEEKLEY HOMES, LLC - Open Sat, 11am to 2pmNew
 $455,000Active4 beds 4 baths2,187 sq. ft.
$455,000Active4 beds 4 baths2,187 sq. ft.1064 E Dory Boat Rd #1603, Saratoga Springs, UT 84045
MLS# 2105041Listed by: BERKSHIRE HATHAWAY HOMESERVICES ELITE REAL ESTATE - New
 $405,000Active3 beds 3 baths2,329 sq. ft.
$405,000Active3 beds 3 baths2,329 sq. ft.251 E Sunshine Dr, Saratoga Springs, UT 84045
MLS# 2104998Listed by: RE/MAX ASSOCIATES - Open Sat, 10am to 12pmNew
 $439,000Active4 beds 4 baths2,227 sq. ft.
$439,000Active4 beds 4 baths2,227 sq. ft.1894 N Goldenrod Way, Saratoga Springs, UT 84045
MLS# 2104988Listed by: PRESIDIO REAL ESTATE (RIVER HEIGHTS) - New
 $775,000Active5 beds 4 baths3,808 sq. ft.
$775,000Active5 beds 4 baths3,808 sq. ft.1102 W Meridian Dr, Saratoga Springs, UT 84045
MLS# 2104972Listed by: FATHOM REALTY (OREM) - New
 $754,400Active4 beds 3 baths4,023 sq. ft.
$754,400Active4 beds 3 baths4,023 sq. ft.1277 W Sweet Corn Ln, Lindon, UT 84042
MLS# 2104869Listed by: IVORY HOMES, LTD - Open Sat, 12 to 3pmNew
 $600,000Active5 beds 4 baths3,040 sq. ft.
$600,000Active5 beds 4 baths3,040 sq. ft.102 E Crown Point Dr, Saratoga Springs, UT 84045
MLS# 2104810Listed by: REAL BROKER, LLC
