886 E Sand Dollar Way #2333, Saratoga Springs, UT 84045
Local realty services provided by:ERA Brokers Consolidated
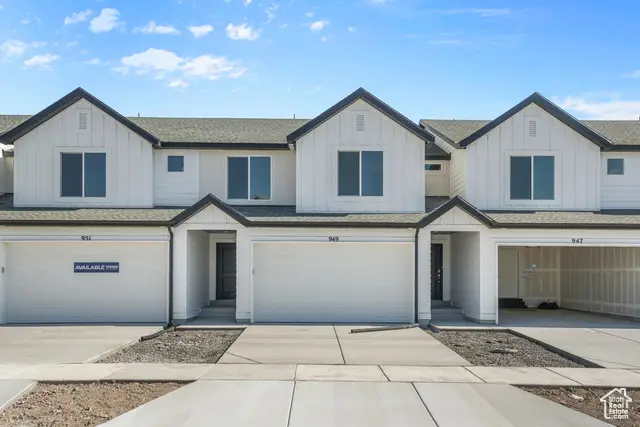
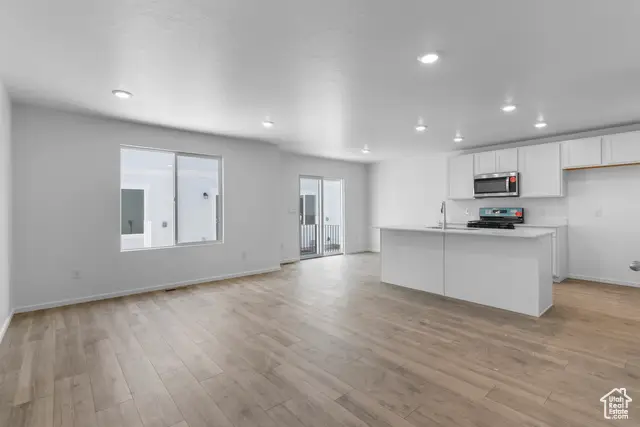
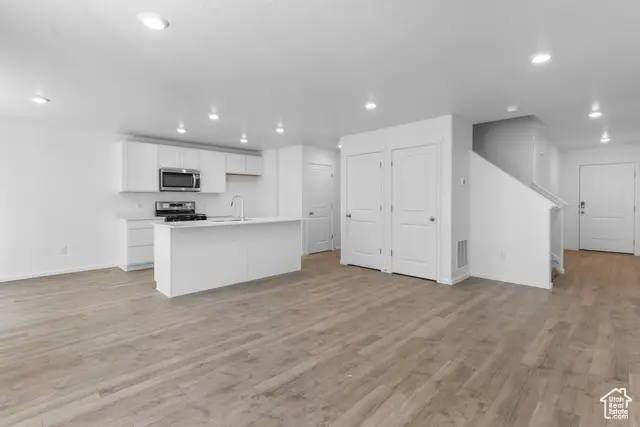
886 E Sand Dollar Way #2333,Saratoga Springs, UT 84045
$444,990
- 4 Beds
- 2 Baths
- 2,248 sq. ft.
- Townhouse
- Pending
Listed by:tara ferguson
Office:d.r. horton, inc
MLS#:2094678
Source:SL
Price summary
- Price:$444,990
- Price per sq. ft.:$197.95
- Monthly HOA dues:$123
About this home
Come see our wildly popular FOUR BEDROOM Oakridge floorplan loaded with many fantastic features such as a main level bathroom, an unfinished basement perfect for a large family room, home theater, or extra bedroom or office, as well as a private patio for your grill or doghouse. This unit is located with a beautiful new park, including swimming pool nearby! Modern shaker cabinets, beautiful white quartz countertops in kitchen and bathrooms, along with quality laminate flooring throughout main floor. Kitchen has a large island and comes with Whirlpool stainless-steel appliances and gas range. All upgrades included in price! Enjoy hassle-free landscaping, pool access, pickleball, multiple parks, and a clubhouse for entertaining. Ask me about our special interest rates and closing cost incentives, plus generous Home Warranties, Active Radon Mitigation System, and Smart Home Package which are all included. *No representation or warranties are made regarding school districts and assignments; conduct your own investigation regarding current/future school boundaries. **Picture of home rendering only. Actual home may differ in color/materials/options. Square footage figures are provided as a courtesy estimate only and were obtained from building plans. ***Sales Center Hours: Open Monday, Tuesday, Thursday, Friday, and Saturday from 11:00 a.m. - 6:00 p.m. Wednesday from 1:00 p.m. - 6:00 p.m. Closed Sundays. Call for an appointment!
Contact an agent
Home facts
- Year built:2025
- Listing Id #:2094678
- Added:49 day(s) ago
- Updated:July 16, 2025 at 09:55 PM
Rooms and interior
- Bedrooms:4
- Total bathrooms:2
- Full bathrooms:2
- Living area:2,248 sq. ft.
Heating and cooling
- Cooling:Central Air
- Heating:Forced Air, Gas: Central
Structure and exterior
- Roof:Asphalt
- Year built:2025
- Building area:2,248 sq. ft.
- Lot area:0.03 Acres
Schools
- High school:Lehi
- Middle school:Willowcreek
- Elementary school:Dry Creek
Utilities
- Water:Culinary, Water Connected
- Sewer:Sewer Connected, Sewer: Connected, Sewer: Public
Finances and disclosures
- Price:$444,990
- Price per sq. ft.:$197.95
- Tax amount:$2,520
New listings near 886 E Sand Dollar Way #2333
- Open Sat, 10:30am to 1pmNew
 $495,000Active3 beds 3 baths2,705 sq. ft.
$495,000Active3 beds 3 baths2,705 sq. ft.946 W Purpledisk Ct, Saratoga Springs, UT 84043
MLS# 2105126Listed by: BERKSHIRE HATHAWAY HOMESERVICES ELITE REAL ESTATE - New
 $750,000Active6 beds 4 baths4,270 sq. ft.
$750,000Active6 beds 4 baths4,270 sq. ft.291 S Buckhorn Bath Ave, Saratoga Springs, UT 84045
MLS# 2105131Listed by: REAL BROKER, LLC - New
 $409,990Active4 beds 3 baths1,597 sq. ft.
$409,990Active4 beds 3 baths1,597 sq. ft.126 N Riverside Dr #108, Saratoga Springs, UT 84045
MLS# 2105095Listed by: ADVANTAGE REAL ESTATE, LLC - New
 $859,000Active4 beds 4 baths4,622 sq. ft.
$859,000Active4 beds 4 baths4,622 sq. ft.1209 W Mahogany St, Saratoga Springs, UT 84045
MLS# 2105100Listed by: WEEKLEY HOMES, LLC - Open Sat, 11am to 2pmNew
 $455,000Active4 beds 4 baths2,187 sq. ft.
$455,000Active4 beds 4 baths2,187 sq. ft.1064 E Dory Boat Rd #1603, Saratoga Springs, UT 84045
MLS# 2105041Listed by: BERKSHIRE HATHAWAY HOMESERVICES ELITE REAL ESTATE - New
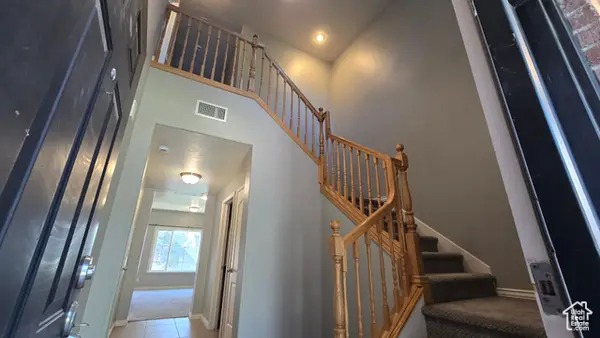 $405,000Active3 beds 3 baths2,329 sq. ft.
$405,000Active3 beds 3 baths2,329 sq. ft.251 E Sunshine Dr, Saratoga Springs, UT 84045
MLS# 2104998Listed by: RE/MAX ASSOCIATES - Open Sat, 10am to 12pmNew
 $439,000Active4 beds 4 baths2,227 sq. ft.
$439,000Active4 beds 4 baths2,227 sq. ft.1894 N Goldenrod Way, Saratoga Springs, UT 84045
MLS# 2104988Listed by: PRESIDIO REAL ESTATE (RIVER HEIGHTS) - New
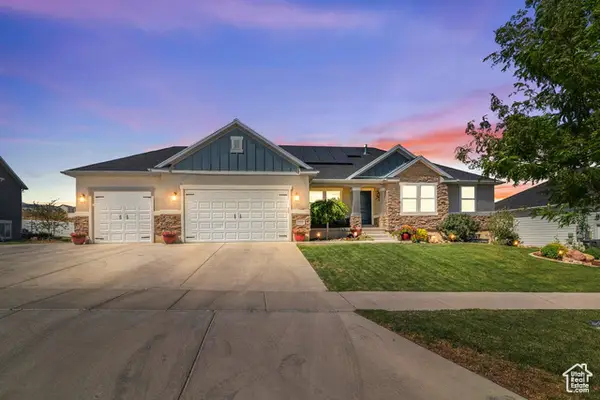 $775,000Active5 beds 4 baths3,808 sq. ft.
$775,000Active5 beds 4 baths3,808 sq. ft.1102 W Meridian Dr, Saratoga Springs, UT 84045
MLS# 2104972Listed by: FATHOM REALTY (OREM) - New
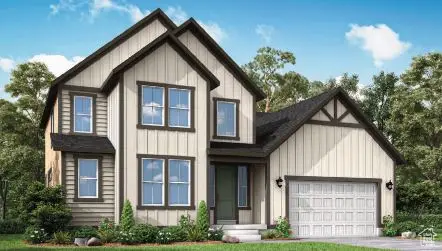 $754,400Active4 beds 3 baths4,023 sq. ft.
$754,400Active4 beds 3 baths4,023 sq. ft.1277 W Sweet Corn Ln, Lindon, UT 84042
MLS# 2104869Listed by: IVORY HOMES, LTD - Open Sat, 12 to 3pmNew
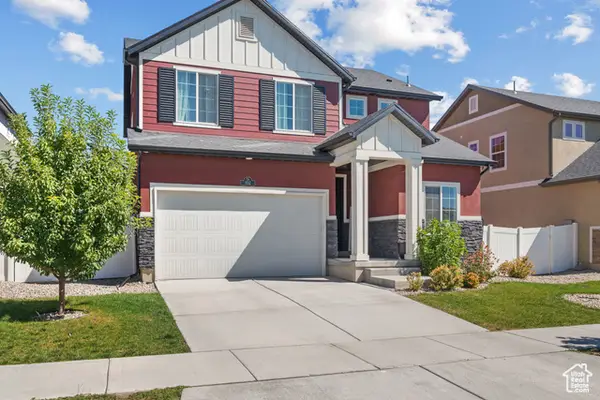 $600,000Active5 beds 4 baths3,040 sq. ft.
$600,000Active5 beds 4 baths3,040 sq. ft.102 E Crown Point Dr, Saratoga Springs, UT 84045
MLS# 2104810Listed by: REAL BROKER, LLC
