609 21st St S, ARLINGTON, VA 22202
Local realty services provided by:ERA Statewide Realty
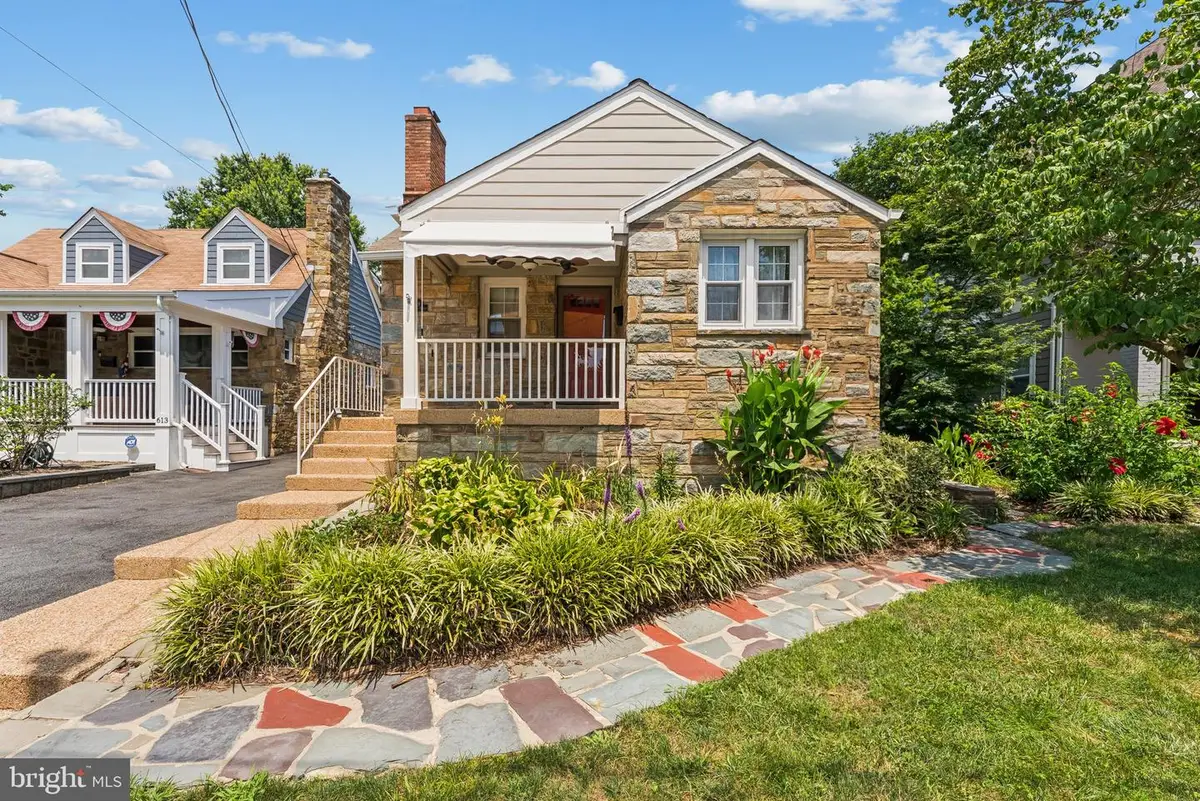
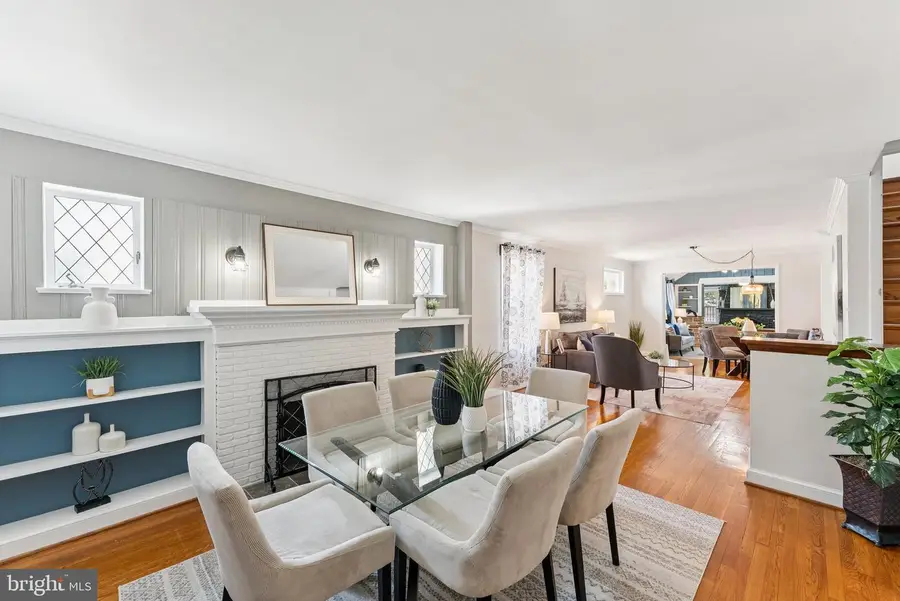
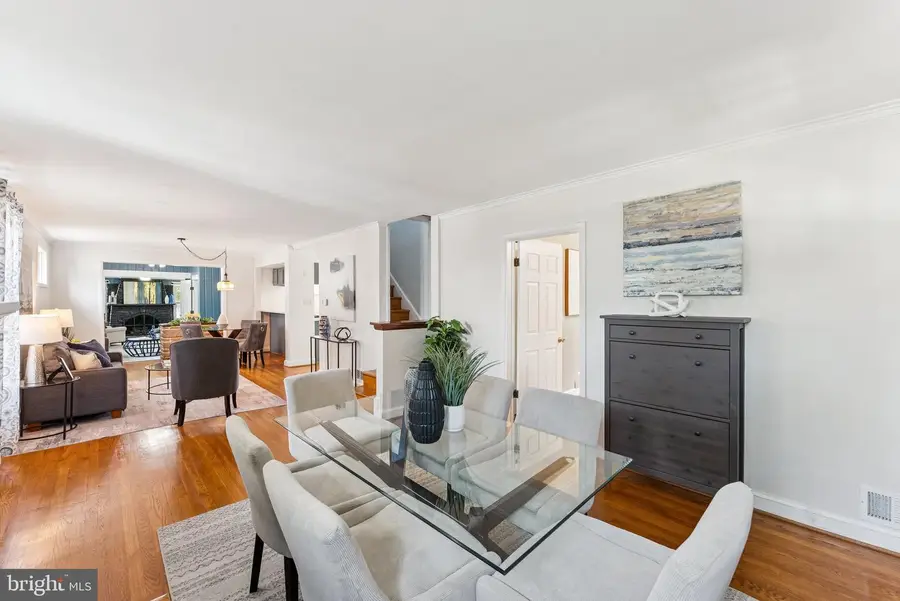
609 21st St S,ARLINGTON, VA 22202
$1,184,900
- 3 Beds
- 3 Baths
- 2,439 sq. ft.
- Single family
- Pending
Listed by:james p andors
Office:keller williams realty
MLS#:VAAR2059896
Source:BRIGHTMLS
Price summary
- Price:$1,184,900
- Price per sq. ft.:$485.81
About this home
Unique and charming stone home is truly one-of-a-kind located in sought after Addison Heights neighborhood. An available 2.25% Assumable VA loan makes this home more affordable than any other! A lovely covered front porch with awning leads into a welcoming living room with beautiful brick-hearth fireplace and built-in shelving. Main level is open all the way to the rear, with sightlines to the second fireplace in the den, this one a stone masterpiece! A beautiful open kitchen with abundant cabinetry, new stainless-steel appliances and bar seating is a chef’s dream. A large main level bedroom and full bathroom make one-level living possible, with plenty of space for a home office or additional seating area. Plush new carpet in the rear family room and den, gorgeous hardwoods throughout the main level and elegant wood and stone details throughout. Upper-level features two spacious bedrooms with abundant closet space that share a large freshly renovated bathroom with dual-vanity and tub. Lower level spans the full footprint of the home, including additional living space, a third full bathroom, tremendous storage/ workshop space and a separate side exit and rear exit. Lower level with separate entrance and exit could serve as a separate apartment or au-pair suite/ in-law suite. The lower-level rec room includes a hearth that can support a woodburning stove installation, as well as laundry area and meticulous stone details. Abundant new and recent updates and upgrades include water heater, kitchen appliances, electrical panel, painting, carpet and flooring. An outdoor wood-burning fireplace on the back patio overlooks the backyard, complete with mature landscaping and plenty of grass. Driveway parking, abundant additional permitted street parking, a rear storage shed, partially fenced backyard and mature plantings/ landscaping surrounds the whole house. Supreme location within the most convenient neighborhood throughout the entire D.M.V. – Zero stoplights to Washington D.C., close to Metro, schools, shopping, dining and grocery stores including Whole Foods. Easy access to the Pentagon, Amazon’s new National Landing HQ2 Headquarters, Virginia Tech Innovation Campus, proximity to I-395 and much more!
Contact an agent
Home facts
- Year built:1947
- Listing Id #:VAAR2059896
- Added:39 day(s) ago
- Updated:August 17, 2025 at 07:24 AM
Rooms and interior
- Bedrooms:3
- Total bathrooms:3
- Full bathrooms:3
- Living area:2,439 sq. ft.
Heating and cooling
- Cooling:Central A/C
- Heating:Forced Air, Natural Gas
Structure and exterior
- Roof:Asphalt
- Year built:1947
- Building area:2,439 sq. ft.
- Lot area:0.12 Acres
Schools
- High school:WAKEFIELD
- Middle school:GUNSTON
- Elementary school:OAKRIDGE
Utilities
- Water:Public
- Sewer:Public Sewer
Finances and disclosures
- Price:$1,184,900
- Price per sq. ft.:$485.81
- Tax amount:$11,234 (2024)
New listings near 609 21st St S
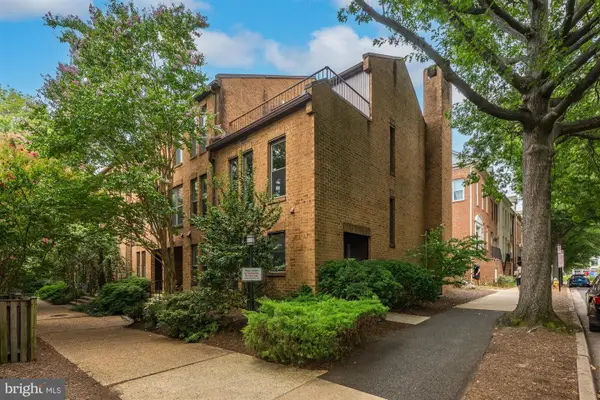 $940,000Pending3 beds 3 baths1,134 sq. ft.
$940,000Pending3 beds 3 baths1,134 sq. ft.4415 7th St N, ARLINGTON, VA 22203
MLS# VAAR2061288Listed by: COMPASS- Coming SoonOpen Wed, 5 to 7pm
 $1,000,000Coming Soon3 beds 3 baths
$1,000,000Coming Soon3 beds 3 baths2728 S Grove St, ARLINGTON, VA 22202
MLS# VAAR2062410Listed by: RLAH @PROPERTIES - New
 $345,000Active1 beds 1 baths1,044 sq. ft.
$345,000Active1 beds 1 baths1,044 sq. ft.900 N Taylor St #2025, ARLINGTON, VA 22203
MLS# VAAR2062458Listed by: SAMSON PROPERTIES - Coming SoonOpen Fri, 5 to 7:30pm
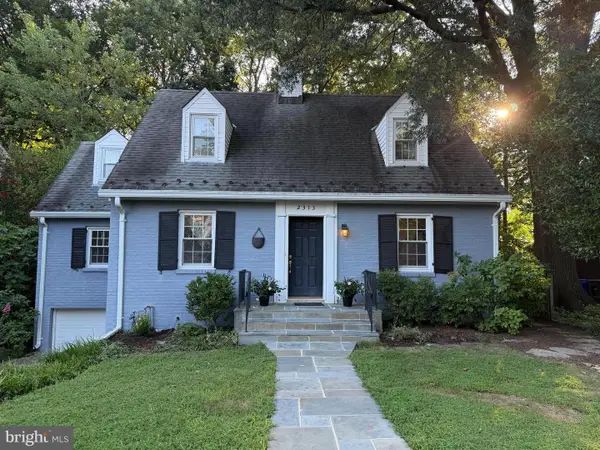 $1,175,000Coming Soon3 beds 3 baths
$1,175,000Coming Soon3 beds 3 baths2313 N Wakefield St, ARLINGTON, VA 22207
MLS# VAAR2062416Listed by: CORCORAN MCENEARNEY - New
 $900,000Active0.19 Acres
$900,000Active0.19 Acres2238 N Vermont St, ARLINGTON, VA 22207
MLS# VAAR2062444Listed by: CORCORAN MCENEARNEY - Open Sun, 11am to 3pmNew
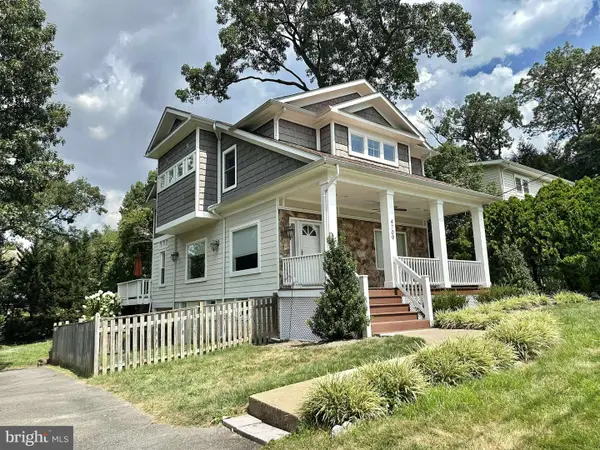 $1,175,000Active3 beds 2 baths2,690 sq. ft.
$1,175,000Active3 beds 2 baths2,690 sq. ft.4709 7th St S, ARLINGTON, VA 22204
MLS# VAAR2062426Listed by: EXP REALTY, LLC - Open Sun, 1 to 3pmNew
 $749,000Active3 beds 3 baths1,374 sq. ft.
$749,000Active3 beds 3 baths1,374 sq. ft.4091 Columbia Pike, ARLINGTON, VA 22204
MLS# VAAR2062340Listed by: COLDWELL BANKER REALTY - Coming SoonOpen Sat, 2 to 4pm
 $995,000Coming Soon3 beds 4 baths
$995,000Coming Soon3 beds 4 baths1130 17th St S, ARLINGTON, VA 22202
MLS# VAAR2062234Listed by: REDFIN CORPORATION - Open Sun, 2 to 4pmNew
 $1,529,000Active4 beds 5 baths3,381 sq. ft.
$1,529,000Active4 beds 5 baths3,381 sq. ft.3801 Lorcom Ln N, ARLINGTON, VA 22207
MLS# VAAR2062298Listed by: RLAH @PROPERTIES - New
 $425,000Active2 beds 1 baths801 sq. ft.
$425,000Active2 beds 1 baths801 sq. ft.1563 N Colonial Ter #401-z, ARLINGTON, VA 22209
MLS# VAAR2062392Listed by: COLDWELL BANKER REALTY

