20928 Rootstown Ter, ASHBURN, VA 20147
Local realty services provided by:ERA Valley Realty
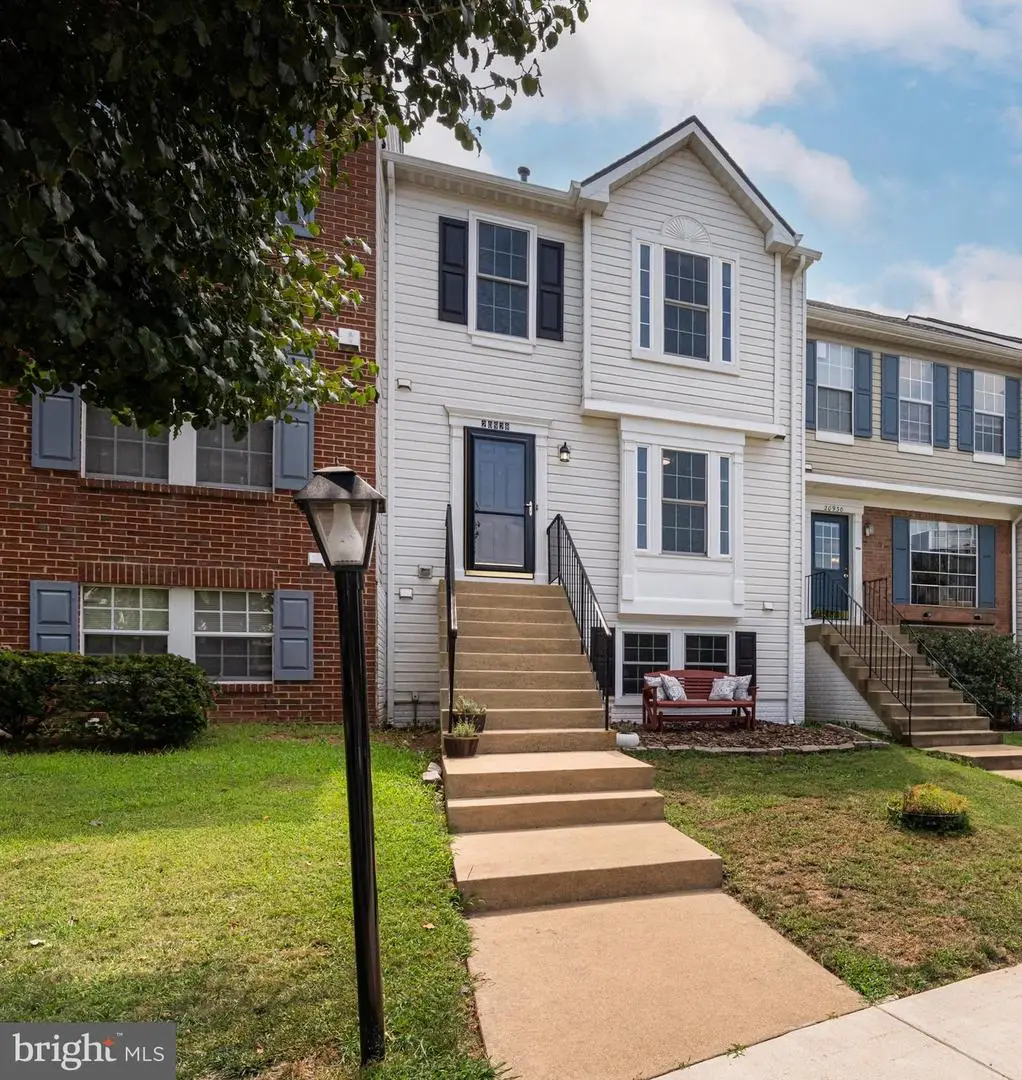
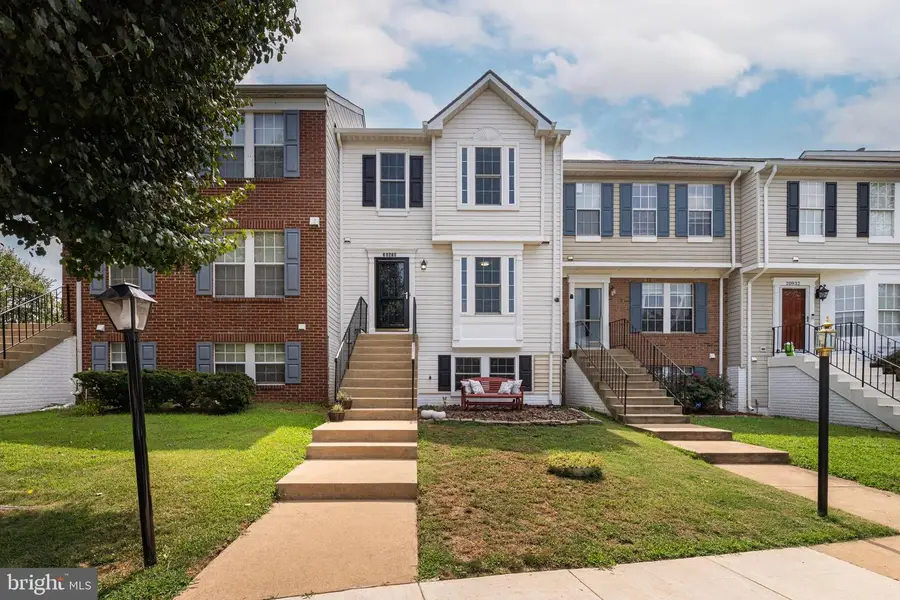

20928 Rootstown Ter,ASHBURN, VA 20147
$545,000
- 3 Beds
- 4 Baths
- 1,922 sq. ft.
- Townhouse
- Pending
Listed by:page c corbo
Office:pearson smith realty, llc.
MLS#:VALO2102834
Source:BRIGHTMLS
Price summary
- Price:$545,000
- Price per sq. ft.:$283.56
- Monthly HOA dues:$148
About this home
Offers Due by 6pm Saturday 8/2 and Sunday open house is cancelled. Enjoy this charming three-level Georgetown Model townhome in the popular community of Ashburn Village. On the main level, you can find a spacious living/dining area just off the kitchen. Upstairs there are three bedrooms with two full updated bathrooms, a walk in closet in the primary bedroom. In the lower level, find ample storage, an updated full bathroom and spacious rec room with fireplace and walk out to the backyard. Updates include, new roof (2019), windows (2021) HVAC system (2020) Hot water heater (2021). Included in your HOA fee, the Ashburn Village Sports Pavilion (AVSP) is the hallmark amenity of the Ashburn Village Community, boasting one of the largest recreational facilities of its kind in Virginia. The facility consists of more than 32,000 square feet of indoor space, featuring fitness & swim classes for all ages and skill levels, the Blue Wave swim team, Rise summer camp, year-round tennis with multiple outdoor courts and the famous tennis bubble for winter indoor play. There is, full-size basketball gymnasium, two racquetball courts, as well as a steam room and sauna. Enjoy a variety of cardio equipment, group, and spin/cycle classes as well as personal training available. Ashburn Village residents can enjoy four outdoor pools, marina, one indoor pool, multiple lakes for catch and release fishing, canoeing & paddleboarding, playgrounds, ball fields, all with miles of paved walking paths nearby. Compete with your neighbors in a good game of pickleball, tennis, basketball, baseball, or soccer. Come see 500 acres of open outdoor space. The Ashburn Village Association is proud to present a brilliant display of fireworks for the Fourth of July, a carnival type VillageFest in August, occasional Comedy Night, 5K/10K & Fun Runs, Parades, Shred events, Community Yard Sales, Summer Movie Nights and more. About six miles away, you’ll find Washington Dulles Airport, Inova Loudoun Hospital and shopping galore.
Contact an agent
Home facts
- Year built:1994
- Listing Id #:VALO2102834
- Added:28 day(s) ago
- Updated:August 13, 2025 at 07:30 AM
Rooms and interior
- Bedrooms:3
- Total bathrooms:4
- Full bathrooms:3
- Half bathrooms:1
- Living area:1,922 sq. ft.
Heating and cooling
- Cooling:Central A/C
- Heating:Forced Air, Natural Gas
Structure and exterior
- Year built:1994
- Building area:1,922 sq. ft.
- Lot area:0.04 Acres
Schools
- High school:BROAD RUN
- Middle school:FARMWELL STATION
- Elementary school:DOMINION TRAIL
Utilities
- Water:Public
- Sewer:Public Sewer
Finances and disclosures
- Price:$545,000
- Price per sq. ft.:$283.56
- Tax amount:$4,301 (2025)
New listings near 20928 Rootstown Ter
- Coming SoonOpen Sun, 1 to 3pm
 $825,000Coming Soon3 beds 4 baths
$825,000Coming Soon3 beds 4 baths43262 Baltusrol Ter, ASHBURN, VA 20147
MLS# VALO2104298Listed by: CENTURY 21 REDWOOD REALTY - Coming Soon
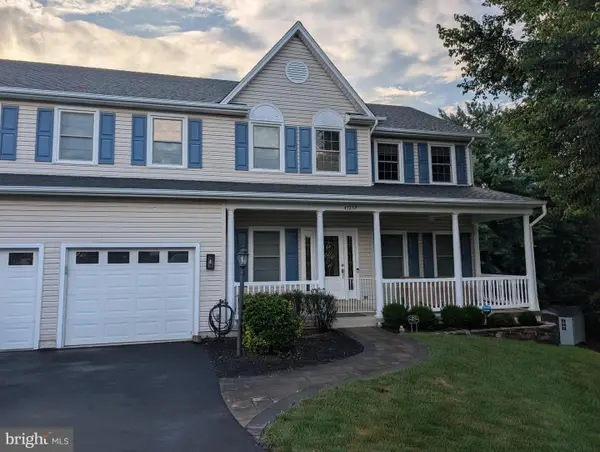 $975,000Coming Soon4 beds 4 baths
$975,000Coming Soon4 beds 4 baths43232 Wayside Cir, ASHBURN, VA 20147
MLS# VALO2104326Listed by: PEARSON SMITH REALTY, LLC - New
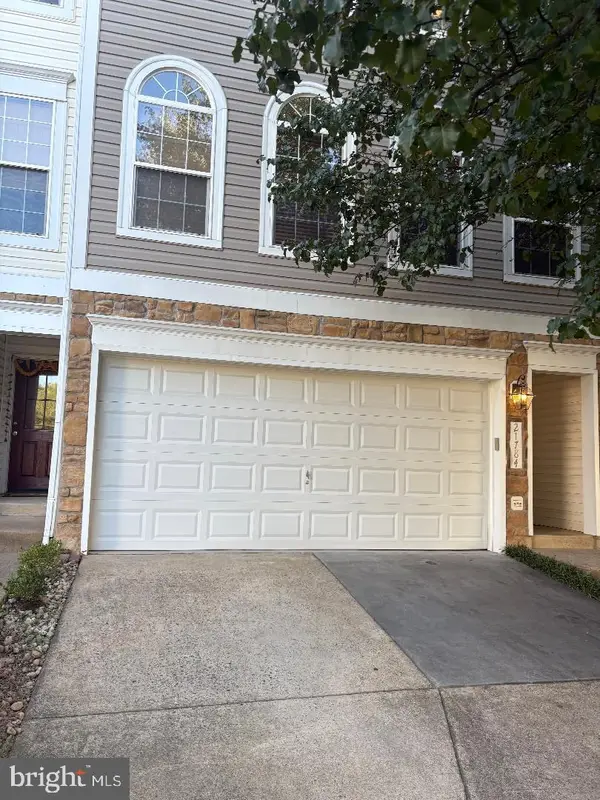 $700,000Active3 beds 4 baths2,172 sq. ft.
$700,000Active3 beds 4 baths2,172 sq. ft.21784 Oakville Ter, ASHBURN, VA 20147
MLS# VALO2104752Listed by: TUNELL REALTY, LLC - New
 $948,624Active4 beds 5 baths2,881 sq. ft.
$948,624Active4 beds 5 baths2,881 sq. ft.42131 Shining Star Sq, ASHBURN, VA 20148
MLS# VALO2104730Listed by: PEARSON SMITH REALTY, LLC - Open Sun, 1 to 4pmNew
 $2,449,000Active5 beds 7 baths10,480 sq. ft.
$2,449,000Active5 beds 7 baths10,480 sq. ft.43582 Old Kinderhook Dr, ASHBURN, VA 20147
MLS# VALO2104706Listed by: EXP REALTY, LLC - New
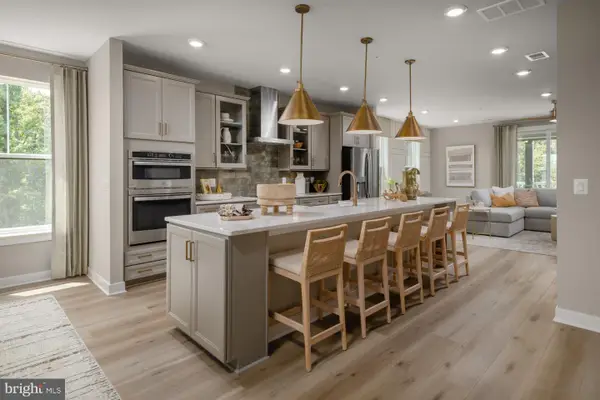 $789,990Active3 beds 3 baths2,450 sq. ft.
$789,990Active3 beds 3 baths2,450 sq. ft.Homesite 54 Strabane Ter, ASHBURN, VA 20147
MLS# VALO2104640Listed by: DRB GROUP REALTY, LLC - New
 $999,990Active3 beds 4 baths2,882 sq. ft.
$999,990Active3 beds 4 baths2,882 sq. ft.42129 Shining Star Sq, ASHBURN, VA 20148
MLS# VALO2104700Listed by: PEARSON SMITH REALTY, LLC - New
 $569,900Active2 beds 2 baths1,967 sq. ft.
$569,900Active2 beds 2 baths1,967 sq. ft.23630 Havelock Walk Ter #218, ASHBURN, VA 20148
MLS# VALO2099394Listed by: LONG & FOSTER REAL ESTATE, INC. - Open Sat, 2 to 4pmNew
 $875,000Active3 beds 4 baths4,038 sq. ft.
$875,000Active3 beds 4 baths4,038 sq. ft.42578 Dreamweaver Dr, ASHBURN, VA 20148
MLS# VALO2104638Listed by: COLDWELL BANKER REALTY - Coming Soon
 $400,000Coming Soon2 beds 2 baths
$400,000Coming Soon2 beds 2 baths20594 Cornstalk Ter #201, ASHBURN, VA 20147
MLS# VALO2104632Listed by: CENTURY 21 REDWOOD REALTY

