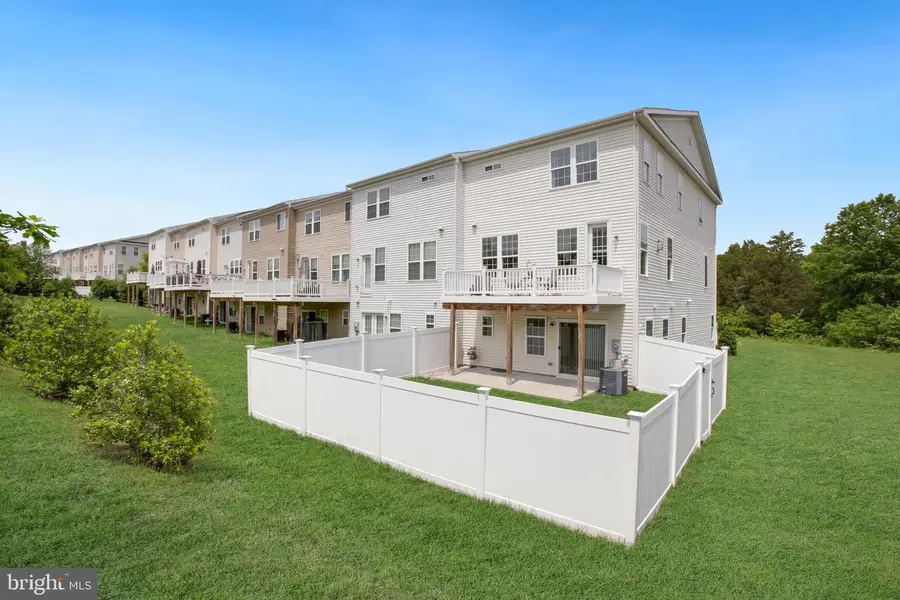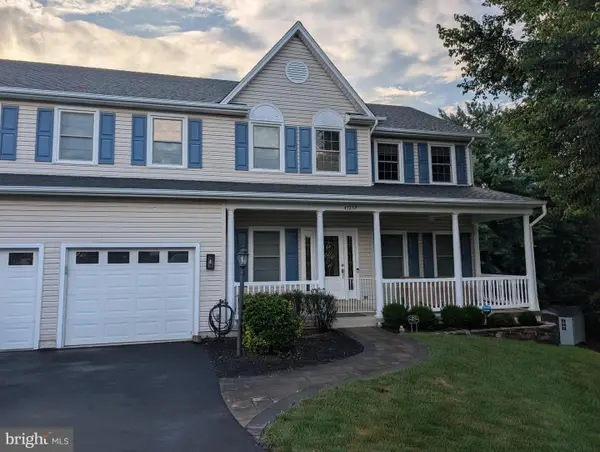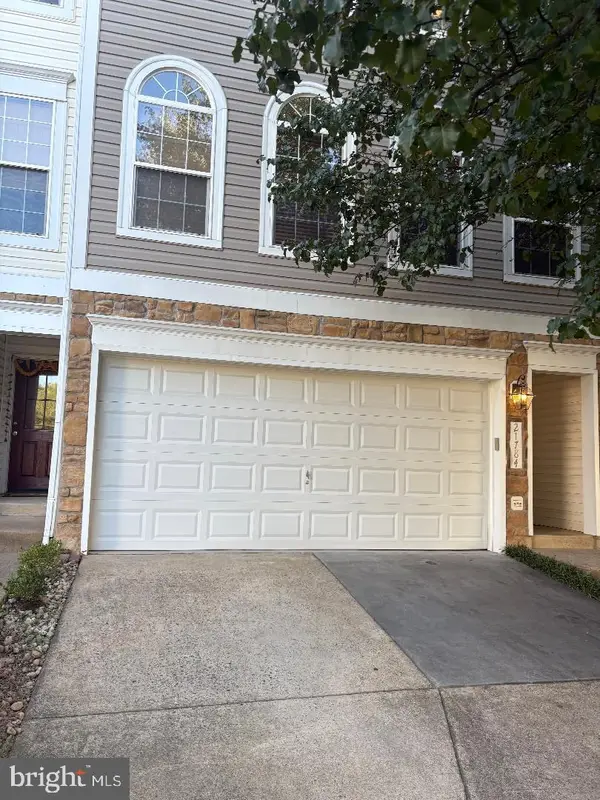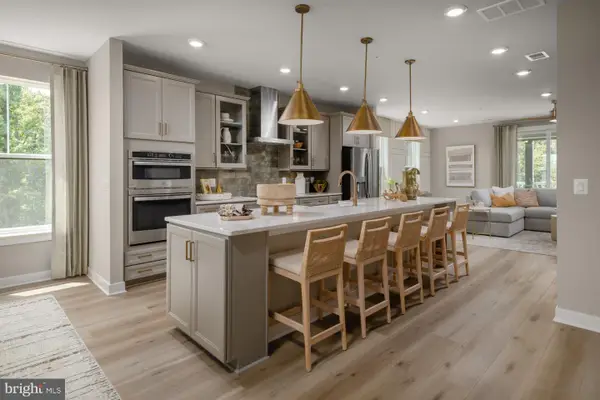21529 Willow Breeze Sq, ASHBURN, VA 20147
Local realty services provided by:O'BRIEN REALTY ERA POWERED



21529 Willow Breeze Sq,ASHBURN, VA 20147
$899,000
- 3 Beds
- 4 Baths
- 3,154 sq. ft.
- Townhouse
- Pending
Listed by:katherine forno
Office:pearson smith realty, llc.
MLS#:VALO2095732
Source:BRIGHTMLS
Price summary
- Price:$899,000
- Price per sq. ft.:$285.03
- Monthly HOA dues:$163
About this home
Welcome to your Dream Home in the Heart of Ashburn! The epitome of luxury living, no detail was spared in this meticulously customized and updated end unit, in this ever popular, Richmond American KEVIN model. Nestled at the end of a quiet cul-de-sac and on a Premium Lot you are surrounded by scenic and tranquil open space and mature green landscape views from every angle. Upon arrival you'll experience an extra long driveway, large enough for 4 cars and also a 2 car garage that is insulated, drywalled and painted. Enter through the covered copper roof portico to pristine wide plank hardwood floors, spanning the entire lower level, main level and upper level hallway. The extra tall custom 8ft. interior doors and Bay window bump out fill the open floor plan with a light and airy feel. Entertaining is effortless in this home. The Gourmet Kitchen will impress any Chef, from the extra long quartz countertop center island, thoughtfully illuminated by modern light pendants. High End GE Stainless Steel appliances, double ovens and a 5-burner gas cooktop and a built-in microwave, vented to the outside! The soft close drawers, designer ceramic tile backsplash and extra wide crown molding add to the highly desirable aesthetic of this sought after layout. The kitchen opens to a large dining area, with plenty of space for an extended table. There's a cozy designer built-in-wall designer gas fireplace in the Great Room or retreat to the back deck to enjoy your morning coffee. The views of visiting wildlife await you, as illustrated in the pictures! Upstairs you'll discover an elegant primary suite upon entering through the wide French doors. There's an airy Tray ceiling with ample space for a comfy sitting area and a large walk-in closet. The Spa-like ensuite bathroom offers a seamless Glass Roman shower, dual sink, quartz counter vanity and private water closet. Just down the hardwood floored hallway, you'll find the laundry room is filled with custom cabinetry for ample storage, another quartz countertop, for your folding station and a Smart GE washer and dryer. There are 2 additional spacious bedrooms on this level, just a few steps further down the hall, offering comfort and privacy for all. The lower walkout level is flooded with natural light, through the sliding glass doors and numerous full-sized windows. This space could potentially be converted to add a 4th bedroom option as well. Take a step outside to the concrete patio, to unwind in your backyard with a Full Privacy Fence!
Contact an agent
Home facts
- Year built:2017
- Listing Id #:VALO2095732
- Added:97 day(s) ago
- Updated:August 13, 2025 at 07:30 AM
Rooms and interior
- Bedrooms:3
- Total bathrooms:4
- Full bathrooms:3
- Half bathrooms:1
- Living area:3,154 sq. ft.
Heating and cooling
- Cooling:Central A/C
- Heating:Heat Pump(s), Natural Gas
Structure and exterior
- Roof:Architectural Shingle, Copper
- Year built:2017
- Building area:3,154 sq. ft.
- Lot area:0.09 Acres
Schools
- High school:STONE BRIDGE
- Middle school:TRAILSIDE
- Elementary school:CEDAR LANE
Utilities
- Water:Public
- Sewer:Public Sewer
Finances and disclosures
- Price:$899,000
- Price per sq. ft.:$285.03
- Tax amount:$6,589 (2025)
New listings near 21529 Willow Breeze Sq
- Coming Soon
 $825,000Coming Soon3 beds 4 baths
$825,000Coming Soon3 beds 4 baths43262 Baltusrol Ter, ASHBURN, VA 20147
MLS# VALO2104298Listed by: CENTURY 21 REDWOOD REALTY - Coming Soon
 $975,000Coming Soon4 beds 4 baths
$975,000Coming Soon4 beds 4 baths43232 Wayside Cir, ASHBURN, VA 20147
MLS# VALO2104326Listed by: PEARSON SMITH REALTY, LLC - New
 $700,000Active3 beds 4 baths2,172 sq. ft.
$700,000Active3 beds 4 baths2,172 sq. ft.21784 Oakville Ter, ASHBURN, VA 20147
MLS# VALO2104752Listed by: TUNELL REALTY, LLC - New
 $948,624Active4 beds 5 baths2,881 sq. ft.
$948,624Active4 beds 5 baths2,881 sq. ft.42131 Shining Star Sq, ASHBURN, VA 20148
MLS# VALO2104730Listed by: PEARSON SMITH REALTY, LLC - Open Sun, 1 to 4pmNew
 $2,449,000Active5 beds 7 baths10,480 sq. ft.
$2,449,000Active5 beds 7 baths10,480 sq. ft.43582 Old Kinderhook Dr, ASHBURN, VA 20147
MLS# VALO2104706Listed by: EXP REALTY, LLC - New
 $789,990Active3 beds 3 baths2,450 sq. ft.
$789,990Active3 beds 3 baths2,450 sq. ft.Homesite 54 Strabane Ter, ASHBURN, VA 20147
MLS# VALO2104640Listed by: DRB GROUP REALTY, LLC - New
 $999,990Active3 beds 4 baths2,882 sq. ft.
$999,990Active3 beds 4 baths2,882 sq. ft.42129 Shining Star Sq, ASHBURN, VA 20148
MLS# VALO2104700Listed by: PEARSON SMITH REALTY, LLC - New
 $569,900Active2 beds 2 baths1,967 sq. ft.
$569,900Active2 beds 2 baths1,967 sq. ft.23630 Havelock Walk Ter #218, ASHBURN, VA 20148
MLS# VALO2099394Listed by: LONG & FOSTER REAL ESTATE, INC. - Open Sat, 2 to 4pmNew
 $875,000Active3 beds 4 baths4,038 sq. ft.
$875,000Active3 beds 4 baths4,038 sq. ft.42578 Dreamweaver Dr, ASHBURN, VA 20148
MLS# VALO2104638Listed by: COLDWELL BANKER REALTY - Coming Soon
 $400,000Coming Soon2 beds 2 baths
$400,000Coming Soon2 beds 2 baths20594 Cornstalk Ter #201, ASHBURN, VA 20147
MLS# VALO2104632Listed by: CENTURY 21 REDWOOD REALTY

