22602 Welborne Manor Sq, ASHBURN, VA 20148
Local realty services provided by:ERA Liberty Realty
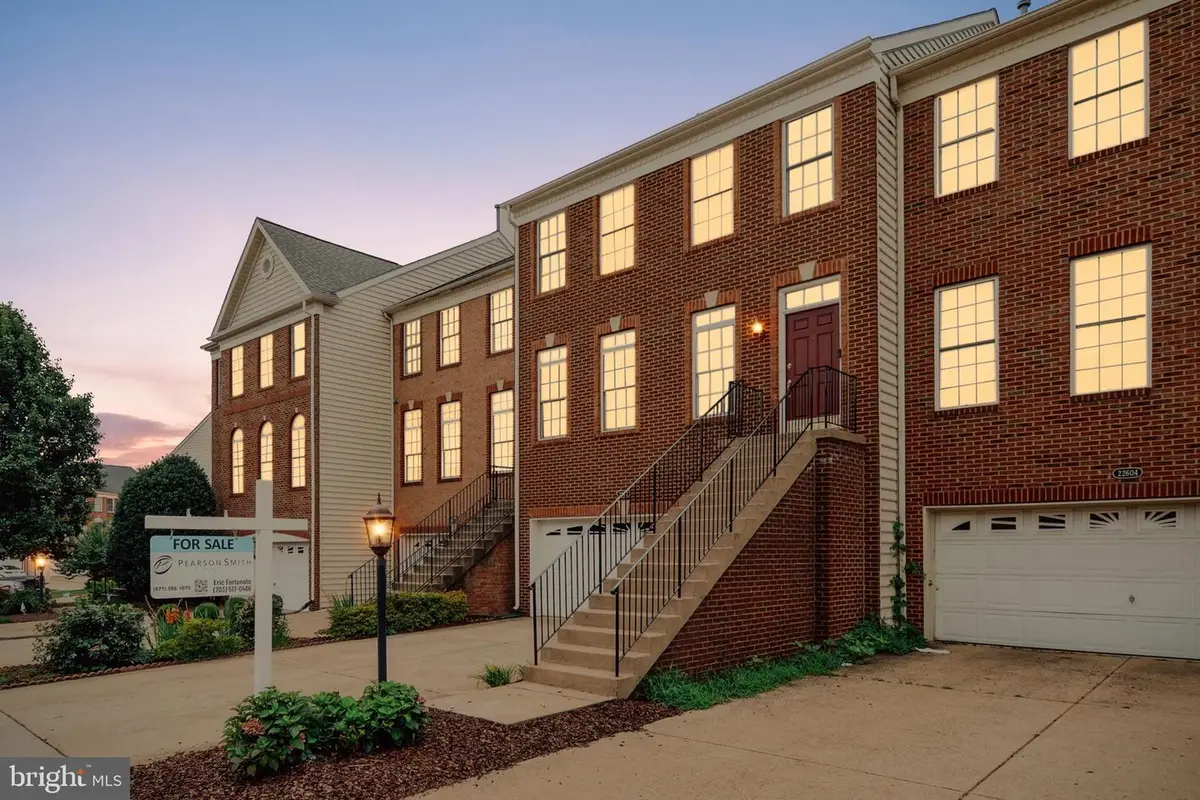
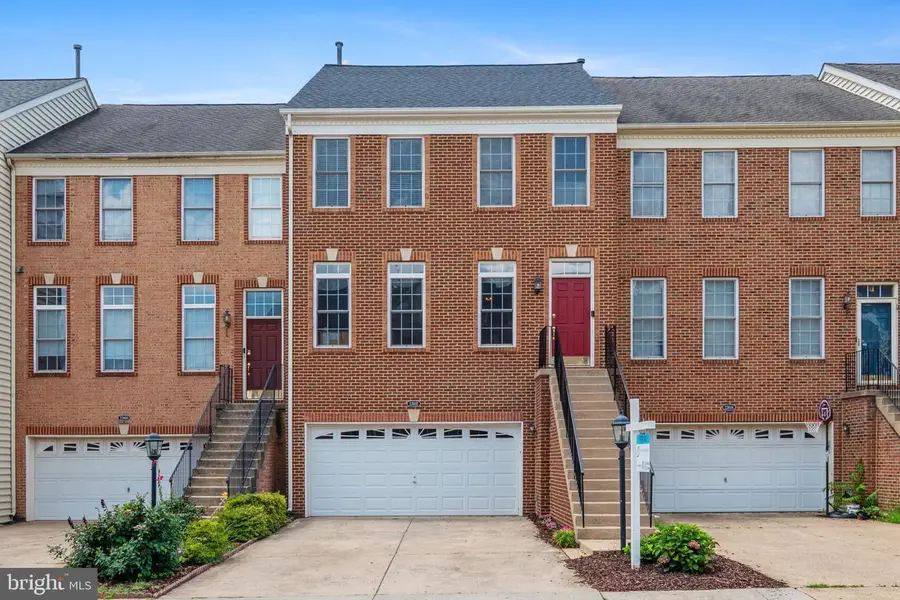
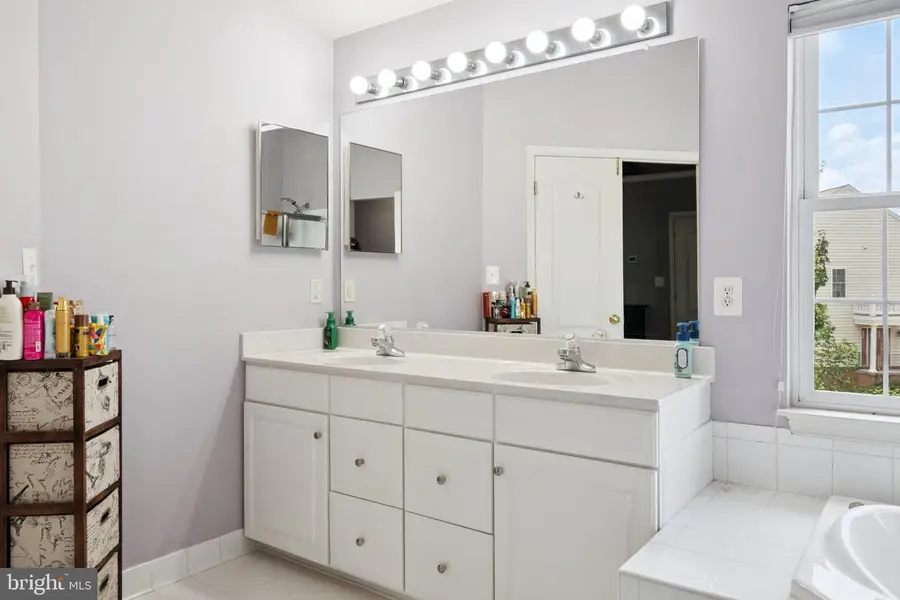
Listed by:eric fortunato
Office:pearson smith realty, llc.
MLS#:VALO2101062
Source:BRIGHTMLS
Price summary
- Price:$725,000
- Price per sq. ft.:$269.62
- Monthly HOA dues:$181
About this home
Brick-Front Beauty Near Metro, Dining & More!
This well-maintained 3-bedroom, 3.5-bath home offers 2,689 sqft of stylish living space. Featuring gleaming hardwood floors on the main level, a modern kitchen with updated stainless steel appliances and granite countertops, and an oversized deck overlooking a fenced yard with mature trees for privacy. The brick front adds classic charm, while the 2-car garage and large driveway provide ample parking. All just minutes to the Silver Line Metro, airport, shopping, and top restaurants—comfort and convenience in one perfect package.
Roof and window screens replaced - 2022
Heat pump and handler - 2021
Hot water heater - 2019
Dishwasher - 2025
Microwave - 2024
Garbage Disposal - 2025
A/C unit outside - 2014
Insulated garage door - 2019
Deck - 2019
Hardwood floors in dining room and living room - 2020
New carpet, paint and LED lights in the basement - 2025
Contact an agent
Home facts
- Year built:2002
- Listing Id #:VALO2101062
- Added:42 day(s) ago
- Updated:August 13, 2025 at 07:30 AM
Rooms and interior
- Bedrooms:3
- Total bathrooms:4
- Full bathrooms:3
- Half bathrooms:1
- Living area:2,689 sq. ft.
Heating and cooling
- Cooling:Central A/C
- Heating:Heat Pump(s), Natural Gas
Structure and exterior
- Year built:2002
- Building area:2,689 sq. ft.
- Lot area:0.06 Acres
Schools
- High school:ROCK RIDGE
- Middle school:STONE HILL
- Elementary school:ROSA LEE CARTER
Utilities
- Water:Public
- Sewer:Public Sewer
Finances and disclosures
- Price:$725,000
- Price per sq. ft.:$269.62
- Tax amount:$5,612 (2025)
New listings near 22602 Welborne Manor Sq
- Coming Soon
 $825,000Coming Soon3 beds 4 baths
$825,000Coming Soon3 beds 4 baths43262 Baltusrol Ter, ASHBURN, VA 20147
MLS# VALO2104298Listed by: CENTURY 21 REDWOOD REALTY - Coming Soon
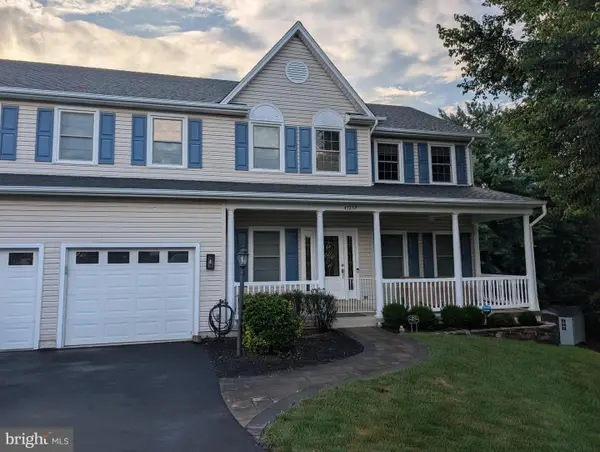 $975,000Coming Soon4 beds 4 baths
$975,000Coming Soon4 beds 4 baths43232 Wayside Cir, ASHBURN, VA 20147
MLS# VALO2104326Listed by: PEARSON SMITH REALTY, LLC - New
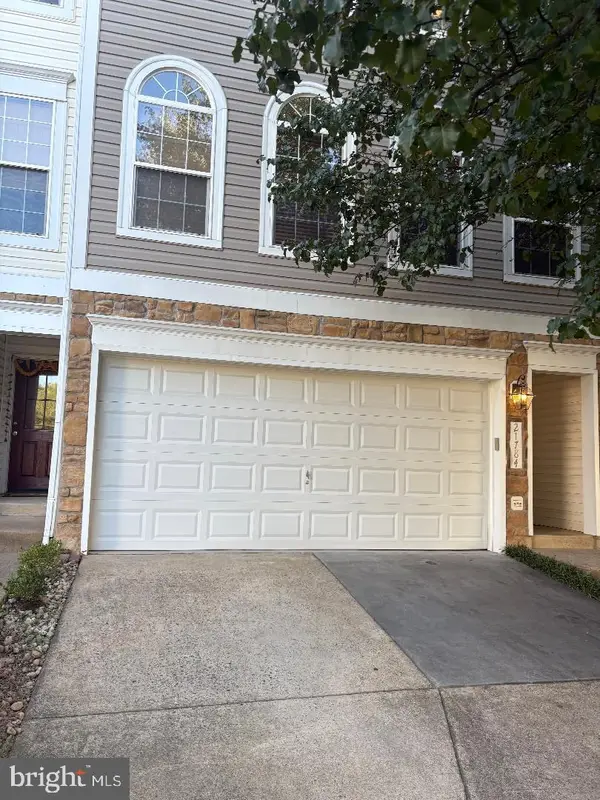 $700,000Active3 beds 4 baths2,172 sq. ft.
$700,000Active3 beds 4 baths2,172 sq. ft.21784 Oakville Ter, ASHBURN, VA 20147
MLS# VALO2104752Listed by: TUNELL REALTY, LLC - New
 $948,624Active4 beds 5 baths2,881 sq. ft.
$948,624Active4 beds 5 baths2,881 sq. ft.42131 Shining Star Sq, ASHBURN, VA 20148
MLS# VALO2104730Listed by: PEARSON SMITH REALTY, LLC - Open Sun, 1 to 4pmNew
 $2,449,000Active5 beds 7 baths10,480 sq. ft.
$2,449,000Active5 beds 7 baths10,480 sq. ft.43582 Old Kinderhook Dr, ASHBURN, VA 20147
MLS# VALO2104706Listed by: EXP REALTY, LLC - New
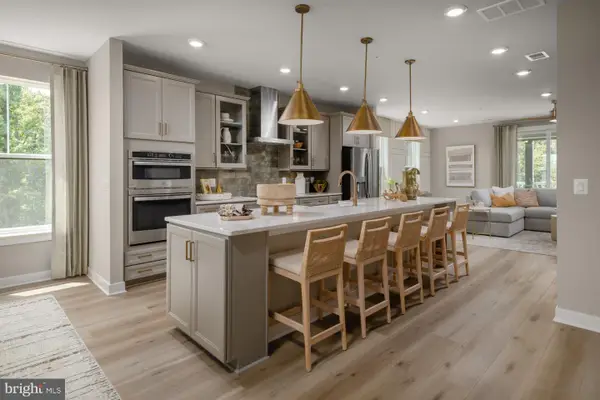 $789,990Active3 beds 3 baths2,450 sq. ft.
$789,990Active3 beds 3 baths2,450 sq. ft.Homesite 54 Strabane Ter, ASHBURN, VA 20147
MLS# VALO2104640Listed by: DRB GROUP REALTY, LLC - New
 $999,990Active3 beds 4 baths2,882 sq. ft.
$999,990Active3 beds 4 baths2,882 sq. ft.42129 Shining Star Sq, ASHBURN, VA 20148
MLS# VALO2104700Listed by: PEARSON SMITH REALTY, LLC - New
 $569,900Active2 beds 2 baths1,967 sq. ft.
$569,900Active2 beds 2 baths1,967 sq. ft.23630 Havelock Walk Ter #218, ASHBURN, VA 20148
MLS# VALO2099394Listed by: LONG & FOSTER REAL ESTATE, INC. - Open Sat, 2 to 4pmNew
 $875,000Active3 beds 4 baths4,038 sq. ft.
$875,000Active3 beds 4 baths4,038 sq. ft.42578 Dreamweaver Dr, ASHBURN, VA 20148
MLS# VALO2104638Listed by: COLDWELL BANKER REALTY - Coming Soon
 $400,000Coming Soon2 beds 2 baths
$400,000Coming Soon2 beds 2 baths20594 Cornstalk Ter #201, ASHBURN, VA 20147
MLS# VALO2104632Listed by: CENTURY 21 REDWOOD REALTY

