42761 Hay Rd, ASHBURN, VA 20147
Local realty services provided by:ERA Central Realty Group
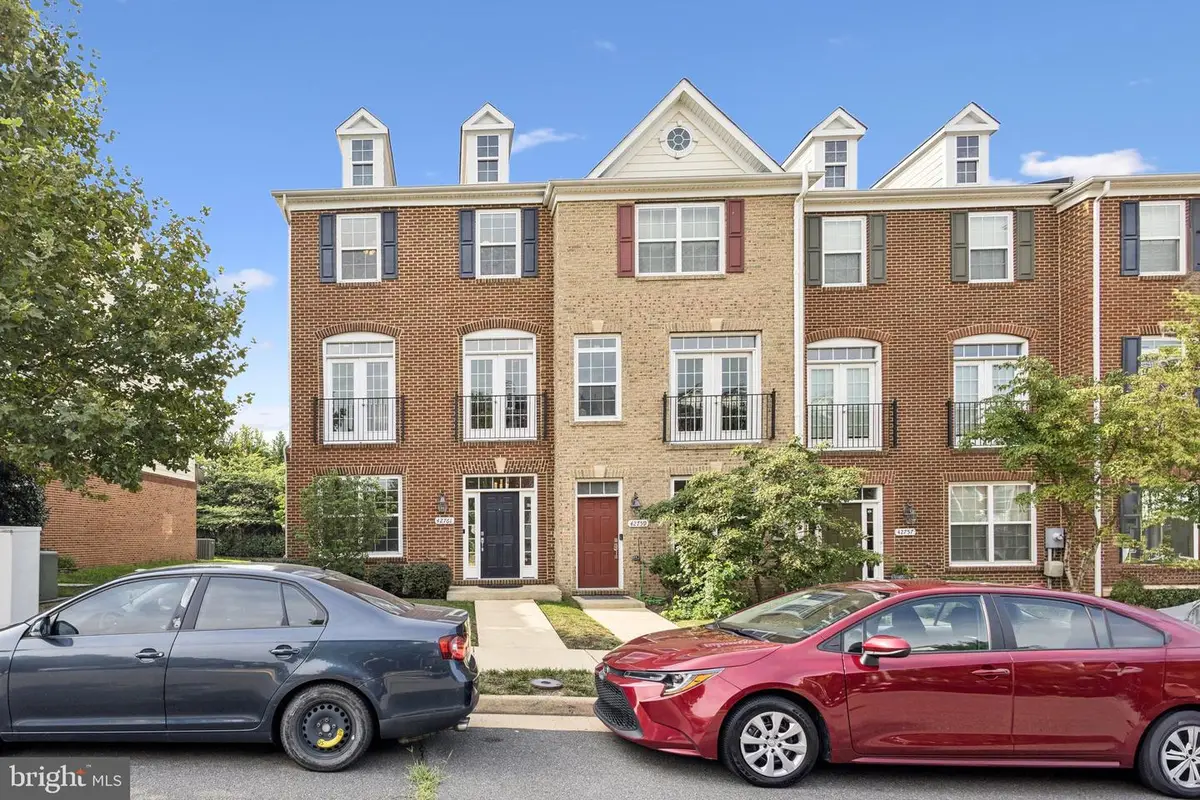
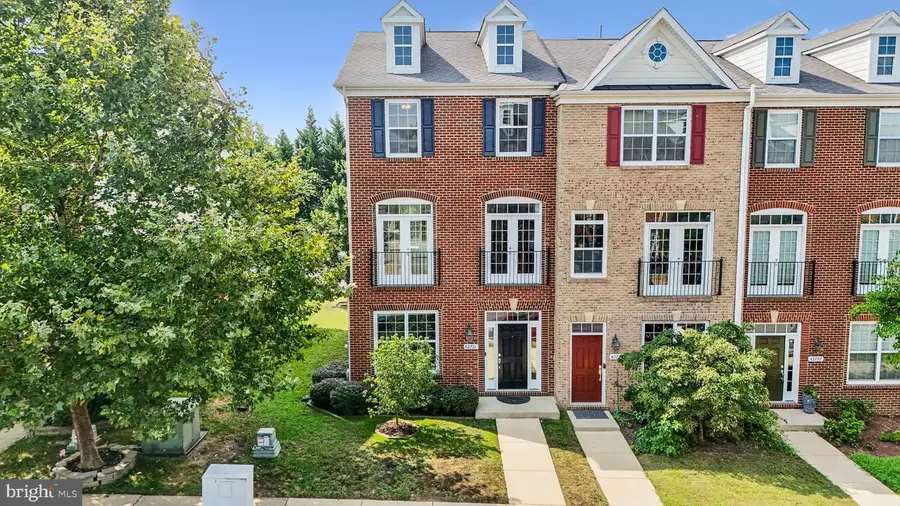

Listed by:shalisha ragland
Office:rlah @properties
MLS#:VALO2094570
Source:BRIGHTMLS
Price summary
- Price:$654,900
- Price per sq. ft.:$324.21
- Monthly HOA dues:$109.67
About this home
Sophisticated End-Unit Townhome in Goose Creek Village North
42761 Hay Road offers the perfect balance of comfort, functionality, and style in one of Ashburn’s most sought-after communities. This end-unit townhome spans over 2,000 square feet across three levels, delivering a light-filled, well-maintained interior designed to meet a variety of living needs.
The entry level welcomes you with a versatile flex space and a full bathroom—ideal for a private office, guest accommodations, or a quiet retreat. Interior access to a spacious two-car garage and additional storage ensures daily ease and organization.
On the main level, an open-concept layout invites connection. The expansive living area flows effortlessly into a distinct dining zone and a generously sized kitchen featuring granite countertops, stainless steel appliances, pantry storage, and a large center island that anchors the space. Sliding glass doors lead to a private deck—perfect for enjoying a peaceful morning or hosting a sunset gathering. A thoughtfully placed powder room adds convenience to this level.
Upstairs, the primary suite offers a calm, elevated retreat, complete with a tray ceiling, walk-in closet, and a spa-inspired en suite bath with double sinks, a step-in shower, and a private water closet. Two additional bedrooms share a full hallway bath, and the dedicated laundry area adds thoughtful practicality.
Throughout the home, neutral paint tones and tasteful finishes create a warm, inviting backdrop—ready to complement any style. Engineered hardwood flooring, recessed lighting, and crown molding add subtle refinement at every turn.
Set within the established Goose Creek Village community, this home is moments from retail, dining, fitness studios, salons, and other everyday conveniences. The neighborhood also offers access to an outdoor pool, parks, and beautifully maintained green spaces. With nearby access to the Dulles Greenway, Route 7, and Silver Line Metro, the location is ideal for those seeking both connectivity and comfort.
Zoned for well-regarded Loudoun County schools, this is a rare opportunity to own a spacious, move-in-ready home in a high-demand neighborhood.
Schedule your tour and experience the potential.
Contact an agent
Home facts
- Year built:2011
- Listing Id #:VALO2094570
- Added:43 day(s) ago
- Updated:August 13, 2025 at 07:30 AM
Rooms and interior
- Bedrooms:3
- Total bathrooms:4
- Full bathrooms:3
- Half bathrooms:1
- Living area:2,020 sq. ft.
Heating and cooling
- Cooling:Central A/C
- Heating:Forced Air, Natural Gas
Structure and exterior
- Year built:2011
- Building area:2,020 sq. ft.
- Lot area:0.07 Acres
Schools
- High school:STONE BRIDGE
- Middle school:TRAILSIDE
- Elementary school:BELMONT STATION
Utilities
- Water:Public
- Sewer:Public Sewer
Finances and disclosures
- Price:$654,900
- Price per sq. ft.:$324.21
- Tax amount:$5,233 (2025)
New listings near 42761 Hay Rd
- Coming Soon
 $825,000Coming Soon3 beds 4 baths
$825,000Coming Soon3 beds 4 baths43262 Baltusrol Ter, ASHBURN, VA 20147
MLS# VALO2104298Listed by: CENTURY 21 REDWOOD REALTY - Coming Soon
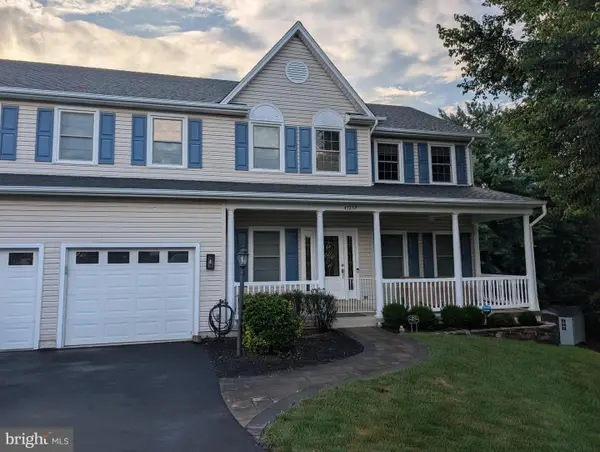 $975,000Coming Soon4 beds 4 baths
$975,000Coming Soon4 beds 4 baths43232 Wayside Cir, ASHBURN, VA 20147
MLS# VALO2104326Listed by: PEARSON SMITH REALTY, LLC - New
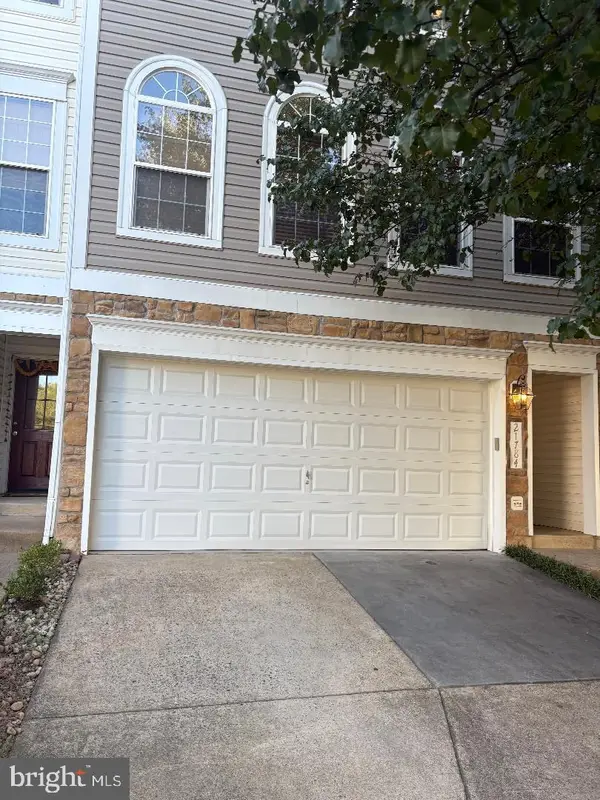 $700,000Active3 beds 4 baths2,172 sq. ft.
$700,000Active3 beds 4 baths2,172 sq. ft.21784 Oakville Ter, ASHBURN, VA 20147
MLS# VALO2104752Listed by: TUNELL REALTY, LLC - New
 $948,624Active4 beds 5 baths2,881 sq. ft.
$948,624Active4 beds 5 baths2,881 sq. ft.42131 Shining Star Sq, ASHBURN, VA 20148
MLS# VALO2104730Listed by: PEARSON SMITH REALTY, LLC - Open Sun, 1 to 4pmNew
 $2,449,000Active5 beds 7 baths10,480 sq. ft.
$2,449,000Active5 beds 7 baths10,480 sq. ft.43582 Old Kinderhook Dr, ASHBURN, VA 20147
MLS# VALO2104706Listed by: EXP REALTY, LLC - New
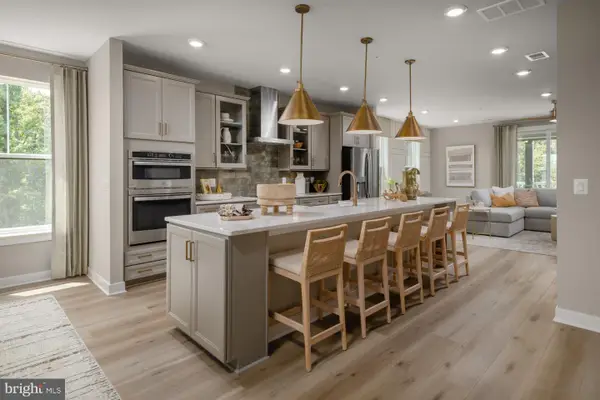 $789,990Active3 beds 3 baths2,450 sq. ft.
$789,990Active3 beds 3 baths2,450 sq. ft.Homesite 54 Strabane Ter, ASHBURN, VA 20147
MLS# VALO2104640Listed by: DRB GROUP REALTY, LLC - New
 $999,990Active3 beds 4 baths2,882 sq. ft.
$999,990Active3 beds 4 baths2,882 sq. ft.42129 Shining Star Sq, ASHBURN, VA 20148
MLS# VALO2104700Listed by: PEARSON SMITH REALTY, LLC - New
 $569,900Active2 beds 2 baths1,967 sq. ft.
$569,900Active2 beds 2 baths1,967 sq. ft.23630 Havelock Walk Ter #218, ASHBURN, VA 20148
MLS# VALO2099394Listed by: LONG & FOSTER REAL ESTATE, INC. - Open Sat, 2 to 4pmNew
 $875,000Active3 beds 4 baths4,038 sq. ft.
$875,000Active3 beds 4 baths4,038 sq. ft.42578 Dreamweaver Dr, ASHBURN, VA 20148
MLS# VALO2104638Listed by: COLDWELL BANKER REALTY - Coming Soon
 $400,000Coming Soon2 beds 2 baths
$400,000Coming Soon2 beds 2 baths20594 Cornstalk Ter #201, ASHBURN, VA 20147
MLS# VALO2104632Listed by: CENTURY 21 REDWOOD REALTY

