43034 Chesterton St, ASHBURN, VA 20147
Local realty services provided by:ERA Cole Realty
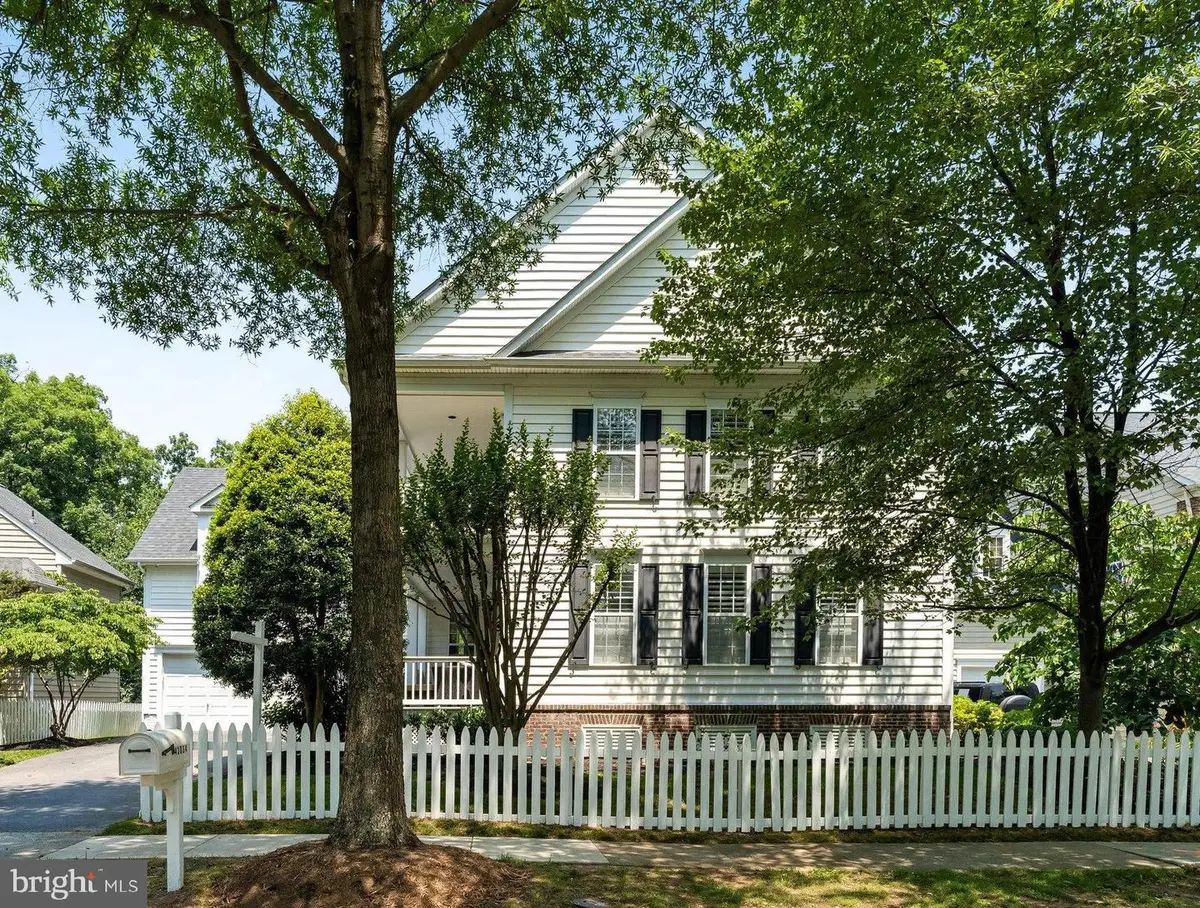

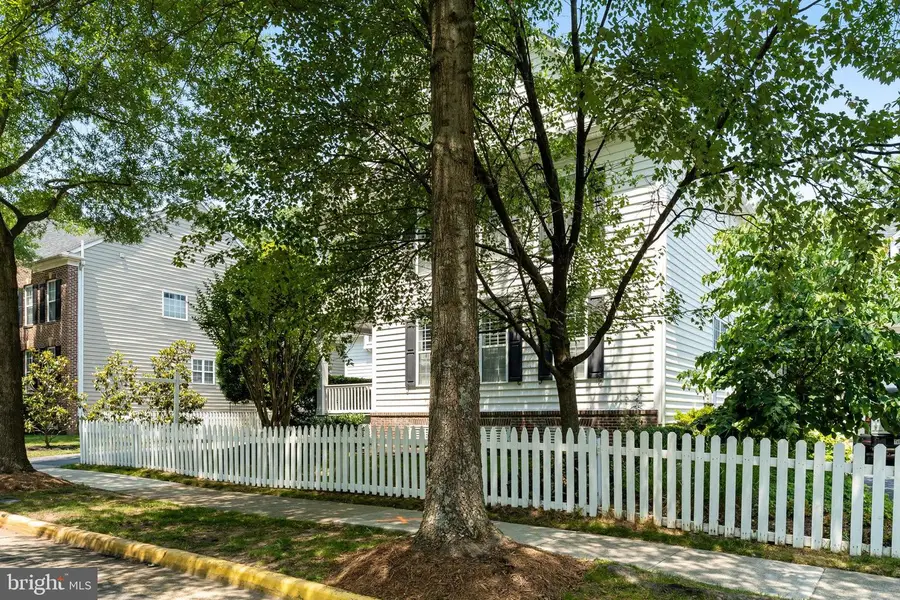
43034 Chesterton St,ASHBURN, VA 20147
$1,150,000
- 4 Beds
- 5 Baths
- 4,623 sq. ft.
- Single family
- Pending
Listed by:anne m coughlin
Office:pearson smith realty, llc.
MLS#:VALO2098732
Source:BRIGHTMLS
Price summary
- Price:$1,150,000
- Price per sq. ft.:$248.76
- Monthly HOA dues:$137
About this home
Gorgeous single-family home in the highly-desired, white picket fence community of Belmont Greene. This 4 bedroom, 4.5 bath former model home has been renovated top to bottom with over 250K worth of updates, including custom cabinetry, wood flooring on all levels, Thermador appliances, wine fridge, oversized kitchen island with vegetable sink and refrigerator drawers as well as an oversized pantry. All bathrooms have been renovated with an additional 3rd bath added on the upper level. Designer paint, high end light fixtures, Southern shutters and more. Fully fenced in backyard backing to green space. Enjoy evenings on the beautiful double porches or hang out in the garage, the garage extra family room or office area. Workout room and additional family room area in the basement with full bath and nonconforming bedroom. This is the largest home in Belmont Greene updates include: new HVAC 2019, roof 2017, sprinkler system, custom drapes, camera system. This is a great community is in walking distance to the WNOD bike trail as well as the school triad of Stonebridge, Trailside and blue-ribbon Belmont station. Close to One Loudoun, the silver line Metro, 267/Greenway, Route 28 and Dulles airport. Don’t miss this gem in beautiful Belmont Greene welcome home!
Contact an agent
Home facts
- Year built:2001
- Listing Id #:VALO2098732
- Added:62 day(s) ago
- Updated:August 13, 2025 at 07:30 AM
Rooms and interior
- Bedrooms:4
- Total bathrooms:5
- Full bathrooms:4
- Half bathrooms:1
- Living area:4,623 sq. ft.
Heating and cooling
- Cooling:Central A/C
- Heating:Central, Natural Gas
Structure and exterior
- Year built:2001
- Building area:4,623 sq. ft.
- Lot area:0.19 Acres
Schools
- High school:STONE BRIDGE
- Middle school:TRAILSIDE
Utilities
- Water:Public
- Sewer:Private Sewer
Finances and disclosures
- Price:$1,150,000
- Price per sq. ft.:$248.76
- Tax amount:$8,051 (2025)
New listings near 43034 Chesterton St
- Coming Soon
 $825,000Coming Soon3 beds 4 baths
$825,000Coming Soon3 beds 4 baths43262 Baltusrol Ter, ASHBURN, VA 20147
MLS# VALO2104298Listed by: CENTURY 21 REDWOOD REALTY - Coming Soon
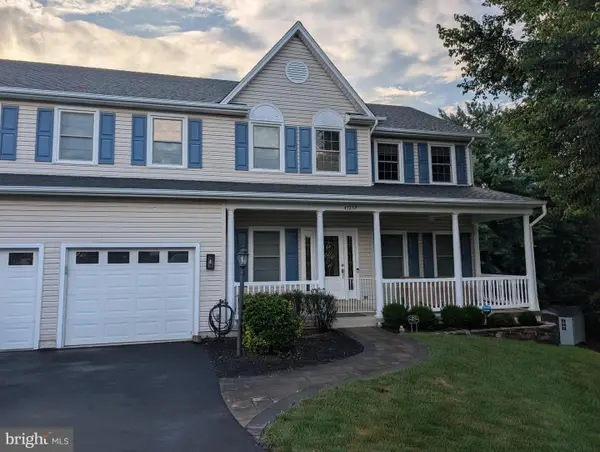 $975,000Coming Soon4 beds 4 baths
$975,000Coming Soon4 beds 4 baths43232 Wayside Cir, ASHBURN, VA 20147
MLS# VALO2104326Listed by: PEARSON SMITH REALTY, LLC - New
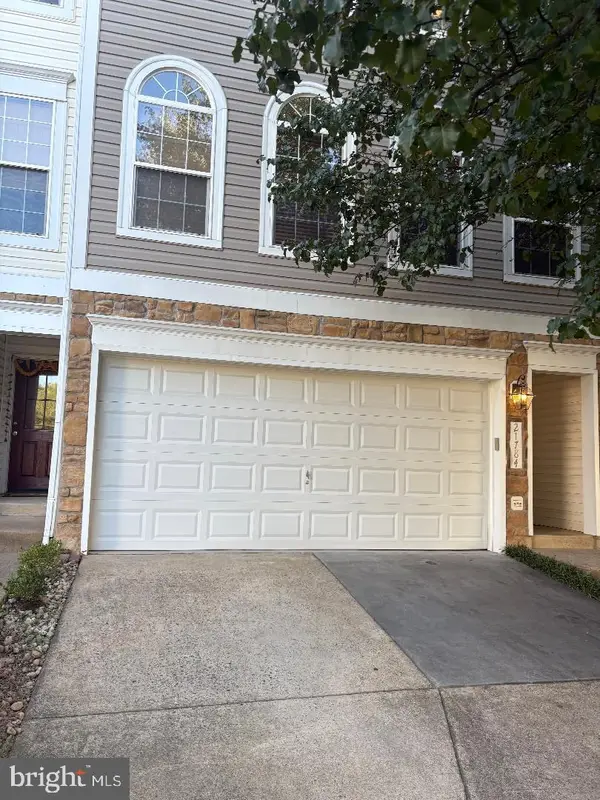 $700,000Active3 beds 4 baths2,172 sq. ft.
$700,000Active3 beds 4 baths2,172 sq. ft.21784 Oakville Ter, ASHBURN, VA 20147
MLS# VALO2104752Listed by: TUNELL REALTY, LLC - New
 $948,624Active4 beds 5 baths2,881 sq. ft.
$948,624Active4 beds 5 baths2,881 sq. ft.42131 Shining Star Sq, ASHBURN, VA 20148
MLS# VALO2104730Listed by: PEARSON SMITH REALTY, LLC - Open Sun, 1 to 4pmNew
 $2,449,000Active5 beds 7 baths10,480 sq. ft.
$2,449,000Active5 beds 7 baths10,480 sq. ft.43582 Old Kinderhook Dr, ASHBURN, VA 20147
MLS# VALO2104706Listed by: EXP REALTY, LLC - New
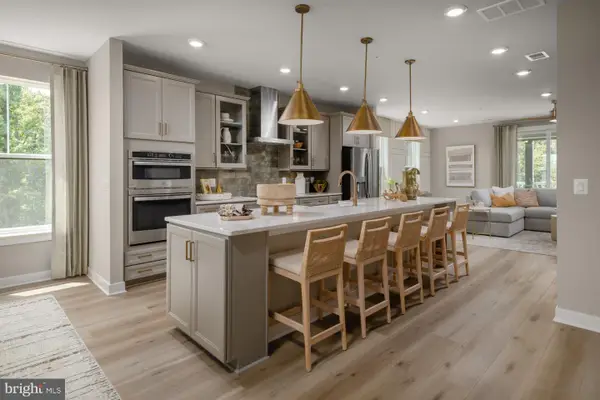 $789,990Active3 beds 3 baths2,450 sq. ft.
$789,990Active3 beds 3 baths2,450 sq. ft.Homesite 54 Strabane Ter, ASHBURN, VA 20147
MLS# VALO2104640Listed by: DRB GROUP REALTY, LLC - New
 $999,990Active3 beds 4 baths2,882 sq. ft.
$999,990Active3 beds 4 baths2,882 sq. ft.42129 Shining Star Sq, ASHBURN, VA 20148
MLS# VALO2104700Listed by: PEARSON SMITH REALTY, LLC - New
 $569,900Active2 beds 2 baths1,967 sq. ft.
$569,900Active2 beds 2 baths1,967 sq. ft.23630 Havelock Walk Ter #218, ASHBURN, VA 20148
MLS# VALO2099394Listed by: LONG & FOSTER REAL ESTATE, INC. - Open Sat, 2 to 4pmNew
 $875,000Active3 beds 4 baths4,038 sq. ft.
$875,000Active3 beds 4 baths4,038 sq. ft.42578 Dreamweaver Dr, ASHBURN, VA 20148
MLS# VALO2104638Listed by: COLDWELL BANKER REALTY - Coming Soon
 $400,000Coming Soon2 beds 2 baths
$400,000Coming Soon2 beds 2 baths20594 Cornstalk Ter #201, ASHBURN, VA 20147
MLS# VALO2104632Listed by: CENTURY 21 REDWOOD REALTY

