43157 Tall Pines Ct, ASHBURN, VA 20147
Local realty services provided by:Mountain Realty ERA Powered
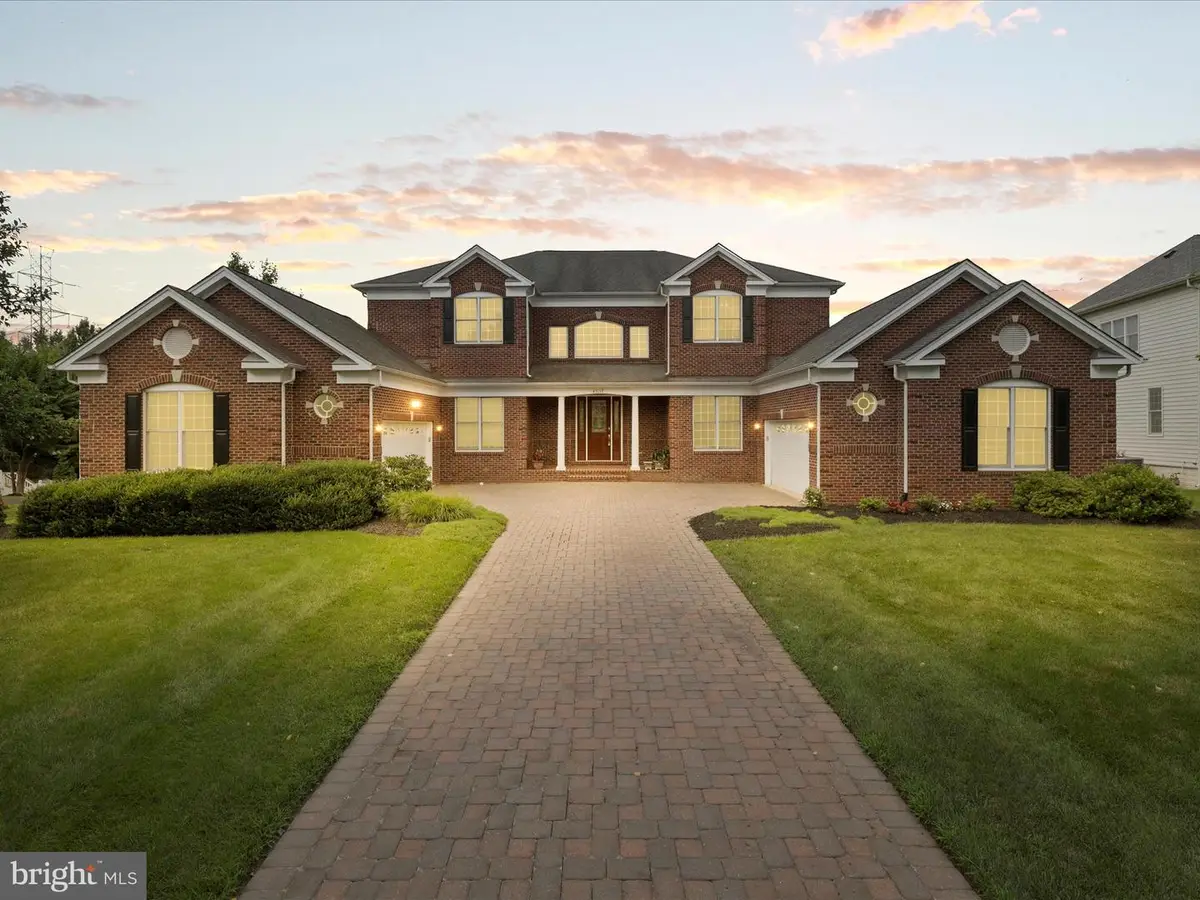
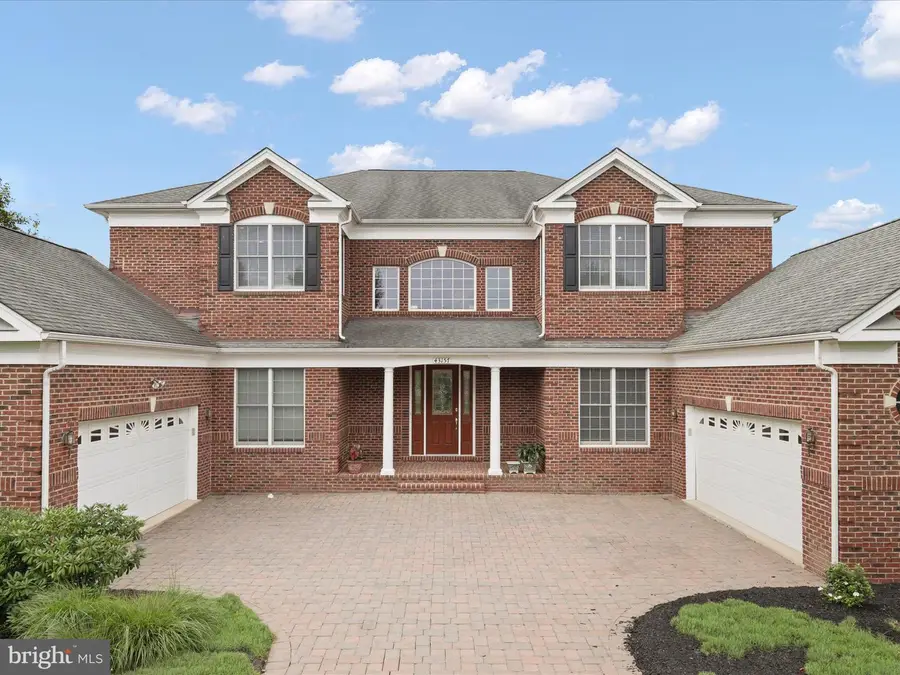
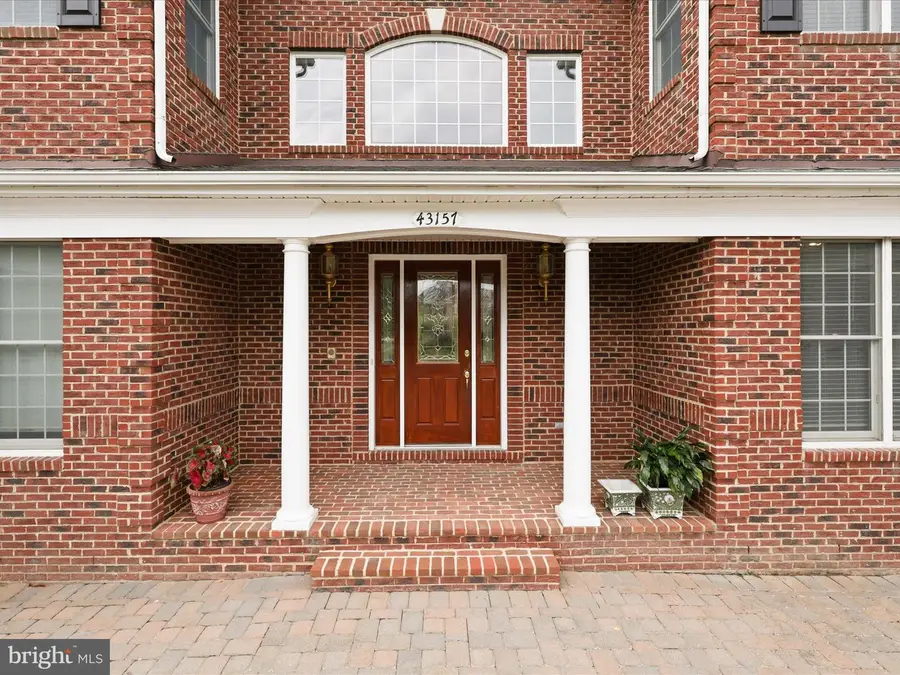
Upcoming open houses
- Sat, Aug 1601:00 pm - 03:00 pm
Listed by:christian d davis
Office:re/max executives
MLS#:VALO2101460
Source:BRIGHTMLS
Price summary
- Price:$1,850,000
- Price per sq. ft.:$232.76
- Monthly HOA dues:$260
About this home
Welcome to 43157 Tall Pines Ct, Ashburn, VA 20147
This beautifully maintained home is nestled in one of Ashburn’s most sought-after communities, offering exceptional comfort, space, and convenience. With an open concept design and thoughtful upgrades throughout, this property is ideal for modern living and entertaining. Inside, you'll find a spacious layout that includes a fully finished basement, perfect for a recreation room, home office, or guest suite. The upgraded AC unit ensures year-round comfort, while the open-concept living areas create a seamless flow between the kitchen, dining, and family spaces. Car enthusiasts and large households will love the rare dual 2-car garage on either side (four car spaces in total) and an extended four-car driveway, offering ample parking and storage. Step outside to enjoy a peaceful walking trail located just behind the home, along with access to common parks, multiple community pools, and beautifully maintained green spaces throughout the neighborhood. Families will appreciate the unbeatable location with both the elementary and high school within walking distance, making daily routines a breeze. The community HOA adds incredible value with services that include trash/recycling pickup and snow removal—simplifying your lifestyle. Don't miss this opportunity to own a spacious, well-appointed home in a vibrant community setting. 43157 Tall Pines Ct offers the perfect blend of practicality, comfort, and location. This is the one!
Contact an agent
Home facts
- Year built:2006
- Listing Id #:VALO2101460
- Added:38 day(s) ago
- Updated:August 14, 2025 at 10:42 PM
Rooms and interior
- Bedrooms:7
- Total bathrooms:7
- Full bathrooms:6
- Half bathrooms:1
- Living area:7,948 sq. ft.
Heating and cooling
- Cooling:Central A/C
- Heating:90% Forced Air, Natural Gas
Structure and exterior
- Year built:2006
- Building area:7,948 sq. ft.
- Lot area:0.58 Acres
Schools
- High school:STONE BRIDGE
- Middle school:TRAILSIDE
- Elementary school:NEWTON-LEE
Utilities
- Water:Public
- Sewer:Public Septic
Finances and disclosures
- Price:$1,850,000
- Price per sq. ft.:$232.76
- Tax amount:$12,523 (2025)
New listings near 43157 Tall Pines Ct
- Coming SoonOpen Sun, 1 to 3pm
 $825,000Coming Soon3 beds 4 baths
$825,000Coming Soon3 beds 4 baths43262 Baltusrol Ter, ASHBURN, VA 20147
MLS# VALO2104298Listed by: CENTURY 21 REDWOOD REALTY - Coming Soon
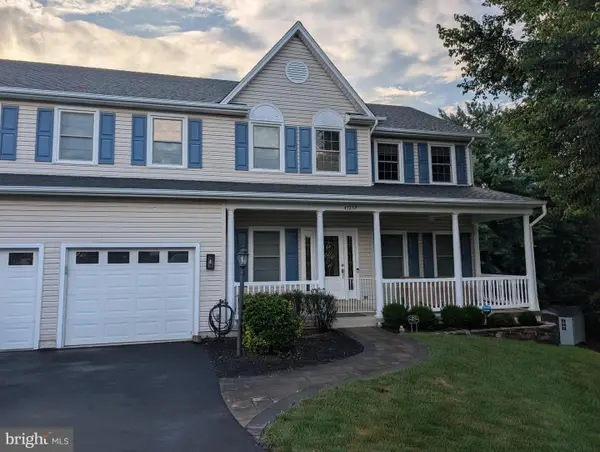 $975,000Coming Soon4 beds 4 baths
$975,000Coming Soon4 beds 4 baths43232 Wayside Cir, ASHBURN, VA 20147
MLS# VALO2104326Listed by: PEARSON SMITH REALTY, LLC - New
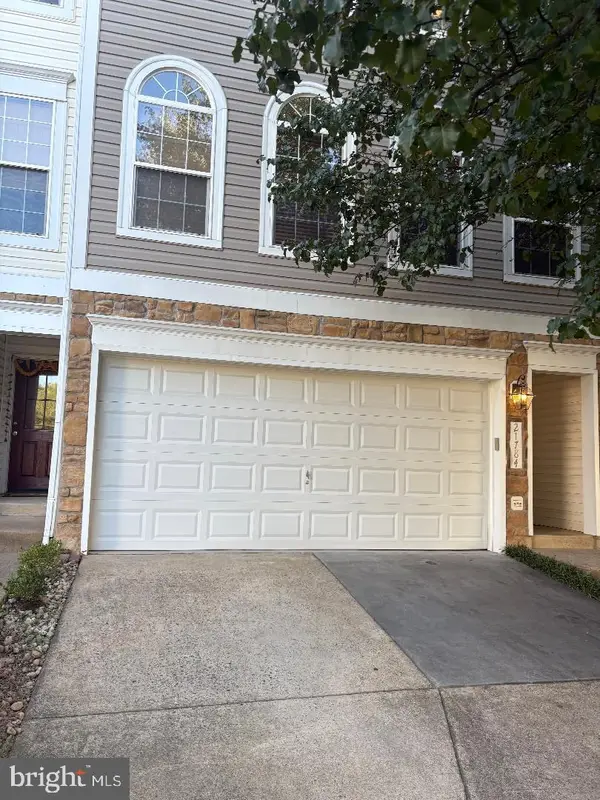 $700,000Active3 beds 4 baths2,172 sq. ft.
$700,000Active3 beds 4 baths2,172 sq. ft.21784 Oakville Ter, ASHBURN, VA 20147
MLS# VALO2104752Listed by: TUNELL REALTY, LLC - New
 $948,624Active4 beds 5 baths2,881 sq. ft.
$948,624Active4 beds 5 baths2,881 sq. ft.42131 Shining Star Sq, ASHBURN, VA 20148
MLS# VALO2104730Listed by: PEARSON SMITH REALTY, LLC - Open Sun, 1 to 4pmNew
 $2,449,000Active5 beds 7 baths10,480 sq. ft.
$2,449,000Active5 beds 7 baths10,480 sq. ft.43582 Old Kinderhook Dr, ASHBURN, VA 20147
MLS# VALO2104706Listed by: EXP REALTY, LLC - New
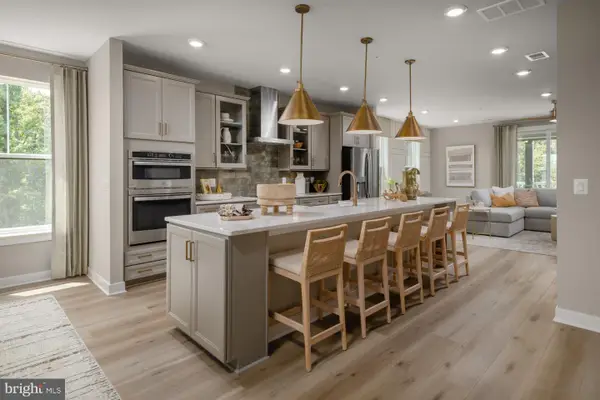 $789,990Active3 beds 3 baths2,450 sq. ft.
$789,990Active3 beds 3 baths2,450 sq. ft.Homesite 54 Strabane Ter, ASHBURN, VA 20147
MLS# VALO2104640Listed by: DRB GROUP REALTY, LLC - New
 $999,990Active3 beds 4 baths2,882 sq. ft.
$999,990Active3 beds 4 baths2,882 sq. ft.42129 Shining Star Sq, ASHBURN, VA 20148
MLS# VALO2104700Listed by: PEARSON SMITH REALTY, LLC - New
 $569,900Active2 beds 2 baths1,967 sq. ft.
$569,900Active2 beds 2 baths1,967 sq. ft.23630 Havelock Walk Ter #218, ASHBURN, VA 20148
MLS# VALO2099394Listed by: LONG & FOSTER REAL ESTATE, INC. - Open Sat, 2 to 4pmNew
 $875,000Active3 beds 4 baths4,038 sq. ft.
$875,000Active3 beds 4 baths4,038 sq. ft.42578 Dreamweaver Dr, ASHBURN, VA 20148
MLS# VALO2104638Listed by: COLDWELL BANKER REALTY - Coming Soon
 $400,000Coming Soon2 beds 2 baths
$400,000Coming Soon2 beds 2 baths20594 Cornstalk Ter #201, ASHBURN, VA 20147
MLS# VALO2104632Listed by: CENTURY 21 REDWOOD REALTY

