43535 Postrail Sq, ASHBURN, VA 20147
Local realty services provided by:ERA Statewide Realty
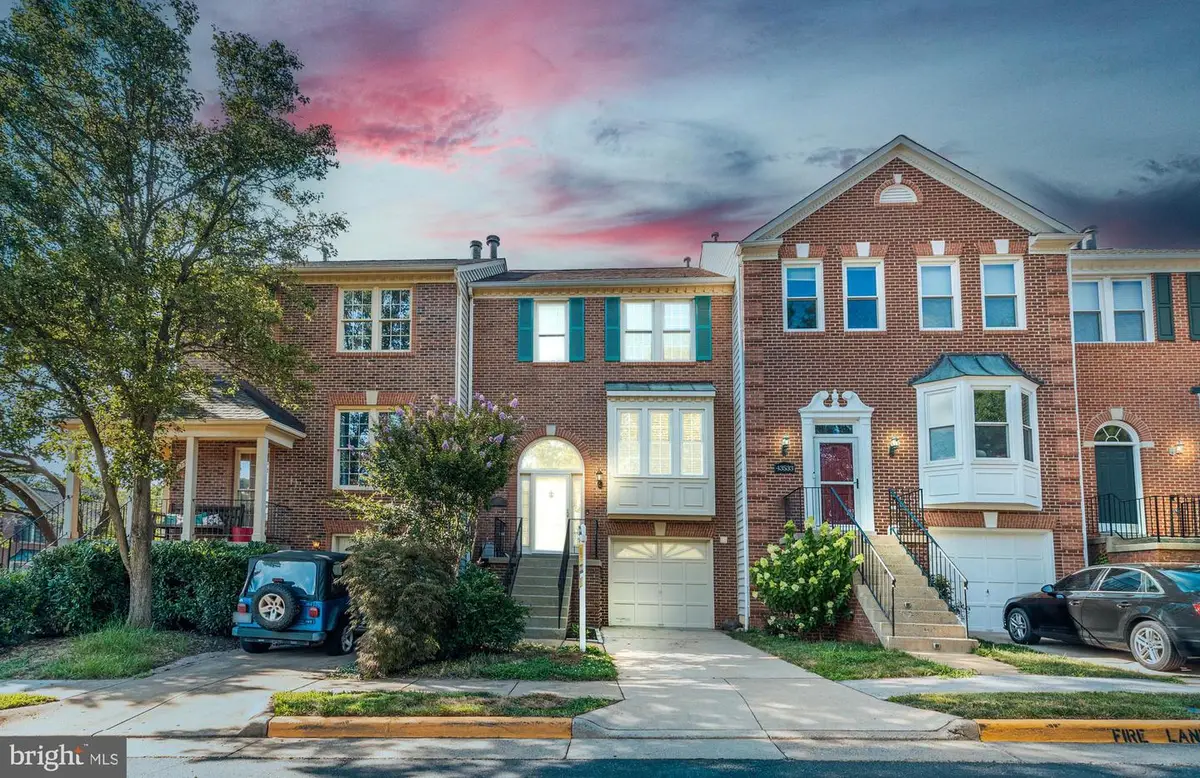
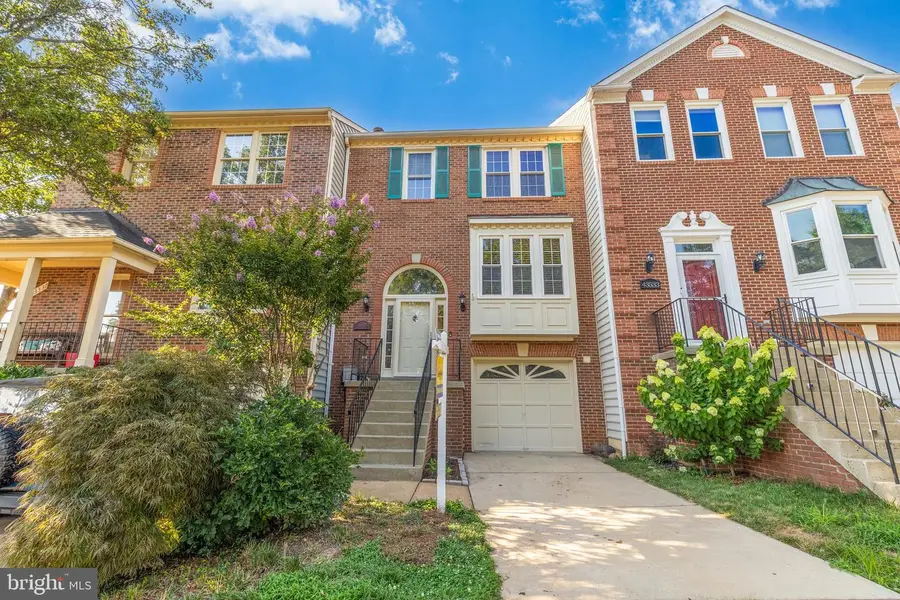
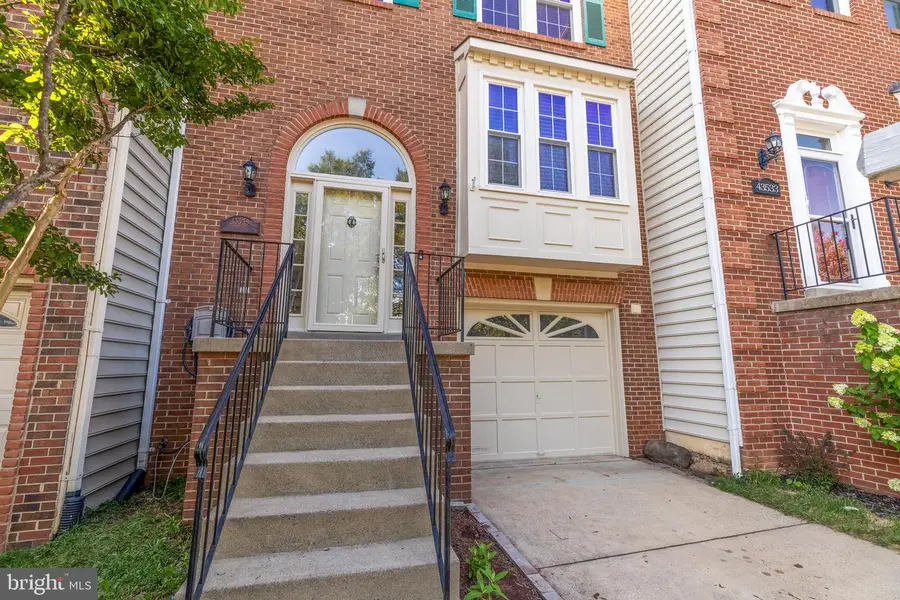
43535 Postrail Sq,ASHBURN, VA 20147
$635,000
- 3 Beds
- 4 Baths
- 2,192 sq. ft.
- Townhouse
- Active
Listed by:atma ram upadhyaya
Office:signature realtors inc
MLS#:VALO2101286
Source:BRIGHTMLS
Price summary
- Price:$635,000
- Price per sq. ft.:$289.69
- Monthly HOA dues:$105
About this home
Beautifully Updated & Move-In Ready 3BR/3.5BA Townhome has everything you’re looking for!
The main level features a bright, modern eat-in kitchen with a stylish glass tile backsplash, open dining and family areas, gleaming hardwood floors, and a cozy wood-burning fireplace that creates the perfect space for everyday living or entertaining.
Upstairs, the spacious primary suite includes hardwood flooring and a luxurious, custom-renovated bathroom designed for relaxation and comfort.
The fully finished lower level offers a large recreation room, a full bathroom, dedicated laundry area, and walkout access to a private patio—perfect for outdoor enjoyment.
Enjoy additional outdoor living with a deck connected to the patio via a beautiful spiral staircase.
Key Features:
This beautifully maintained home has been freshly painted throughout, offering a clean and modern feel from the moment you step inside. Key upgrades include a brand-new roof (2024) and a new water heater (2024), giving you peace of mind for years to come. The powder room was fully remodeled in 2024, and the common bathroom was tastefully renovated in 2022. The kitchen features a dishwasher installed in 2021, adding to the home’s overall convenience and functionality.
Gleaming hardwood floors
Excellent school district
Close to shops, restaurants & major commuter routes
Contact an agent
Home facts
- Year built:1989
- Listing Id #:VALO2101286
- Added:49 day(s) ago
- Updated:August 21, 2025 at 01:52 PM
Rooms and interior
- Bedrooms:3
- Total bathrooms:4
- Full bathrooms:3
- Half bathrooms:1
- Living area:2,192 sq. ft.
Heating and cooling
- Cooling:Central A/C
- Heating:Forced Air, Natural Gas
Structure and exterior
- Roof:Shingle
- Year built:1989
- Building area:2,192 sq. ft.
- Lot area:0.04 Acres
Schools
- High school:STONE BRIDGE
- Middle school:TRAILSIDE
- Elementary school:SANDERS CORNER
Utilities
- Water:Public
- Sewer:Public Septic
Finances and disclosures
- Price:$635,000
- Price per sq. ft.:$289.69
- Tax amount:$4,811 (2025)
New listings near 43535 Postrail Sq
- Coming Soon
 $570,000Coming Soon3 beds 3 baths
$570,000Coming Soon3 beds 3 baths43876 Laburnum Sq, ASHBURN, VA 20147
MLS# VALO2105122Listed by: SAMSON PROPERTIES - Coming Soon
 $1,315,000Coming Soon4 beds 4 baths
$1,315,000Coming Soon4 beds 4 baths23712 Safflower Ct, ASHBURN, VA 20148
MLS# VALO2104188Listed by: LONG & FOSTER REAL ESTATE, INC. - Coming SoonOpen Sun, 1 to 3pm
 $829,990Coming Soon3 beds 4 baths
$829,990Coming Soon3 beds 4 baths42824 Edgegrove Heights Ter, ASHBURN, VA 20148
MLS# VALO2104960Listed by: EXP REALTY, LLC - New
 $881,202Active3 beds 4 baths2,742 sq. ft.
$881,202Active3 beds 4 baths2,742 sq. ft.43011 Debonair Ter, ASHBURN, VA 20148
MLS# VALO2104994Listed by: CENTURY 21 REDWOOD REALTY - New
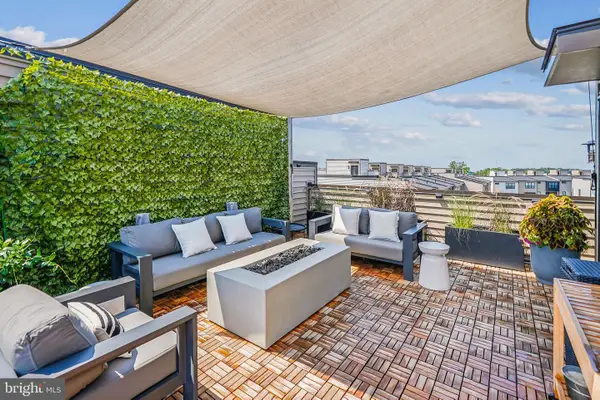 $765,000Active3 beds 3 baths2,662 sq. ft.
$765,000Active3 beds 3 baths2,662 sq. ft.43544 Centergate Dr, ASHBURN, VA 20148
MLS# VALO2105088Listed by: COLDWELL BANKER REALTY - New
 $1,511,999Active6 beds 5 baths5,350 sq. ft.
$1,511,999Active6 beds 5 baths5,350 sq. ft.22899 Orchard Grove Dr, ASHBURN, VA 20148
MLS# VALO2105094Listed by: MONUMENT SOTHEBY'S INTERNATIONAL REALTY - Coming Soon
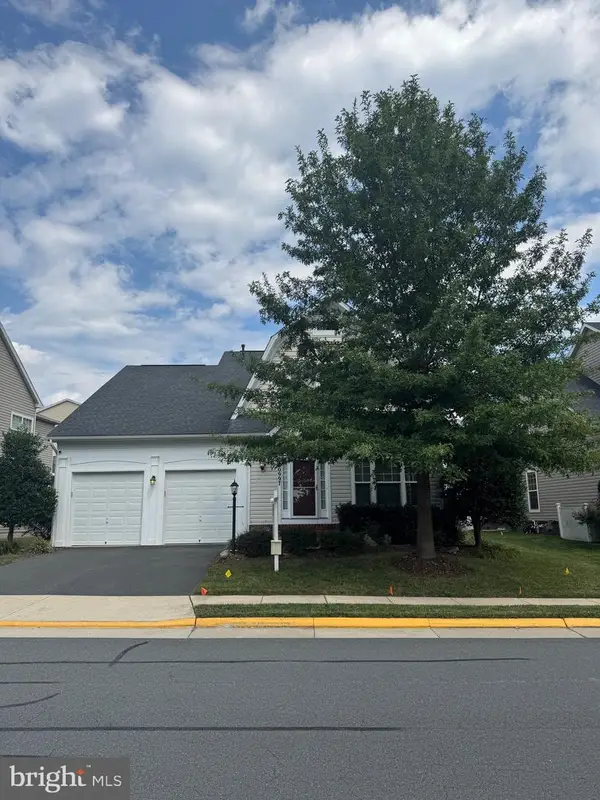 $999,900Coming Soon4 beds 5 baths
$999,900Coming Soon4 beds 5 baths20997 Potomac Trail Cir, ASHBURN, VA 20148
MLS# VALO2104982Listed by: EXP REALTY, LLC 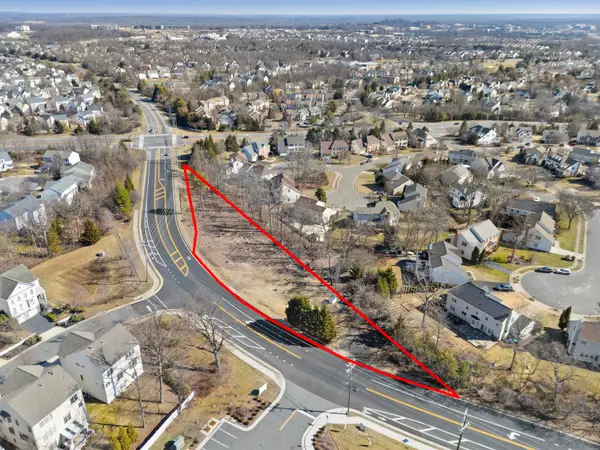 $1,011,126Active0.95 Acres
$1,011,126Active0.95 Acres20576 Ashburn Rd, Ashburn, VA 20147
MLS# 661281Listed by: RE/MAX PERFORMANCE REALTY- Coming SoonOpen Sun, 12 to 2pm
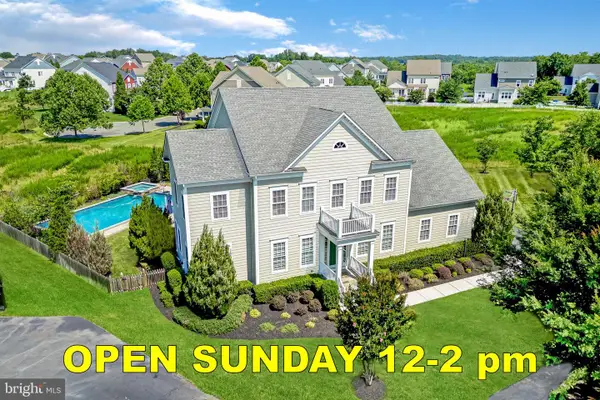 $1,800,000Coming Soon4 beds 6 baths
$1,800,000Coming Soon4 beds 6 baths41744 Ivy Glen Ct, ASHBURN, VA 20148
MLS# VALO2103376Listed by: KELLER WILLIAMS REALTY - Coming SoonOpen Sat, 1 to 3pm
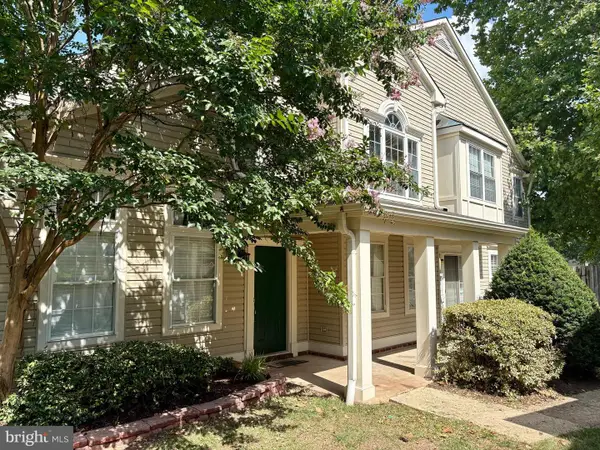 $450,000Coming Soon2 beds 2 baths
$450,000Coming Soon2 beds 2 baths20395 Brightcrest Ter, ASHBURN, VA 20147
MLS# VALO2104370Listed by: JACK LAWLOR REALTY COMPANY
