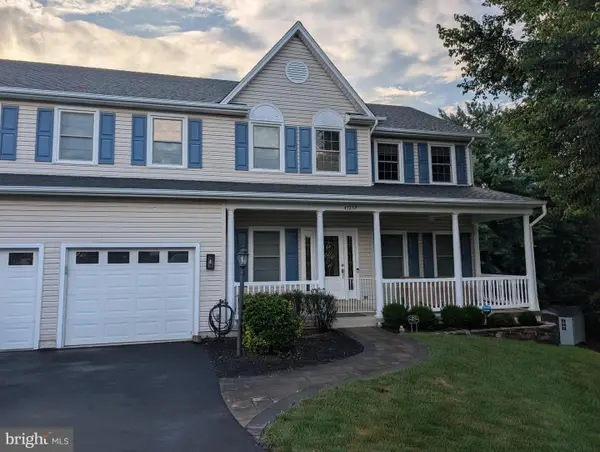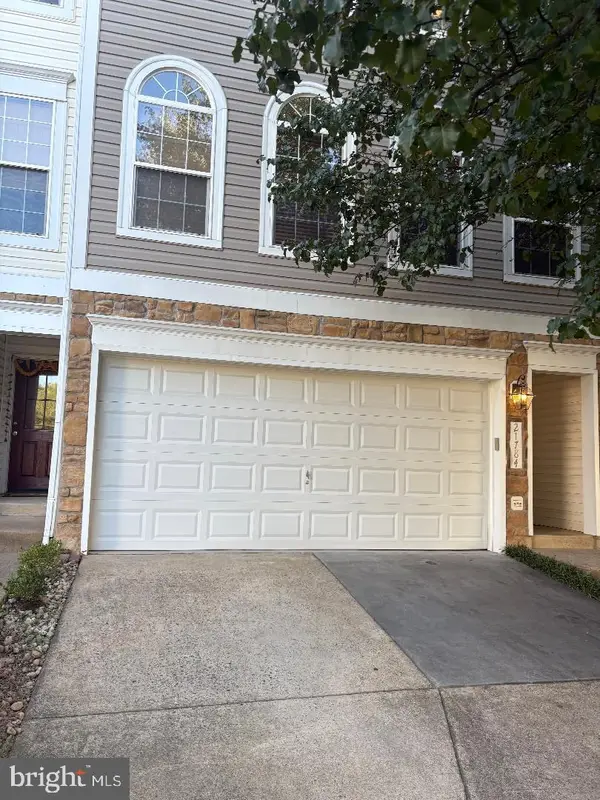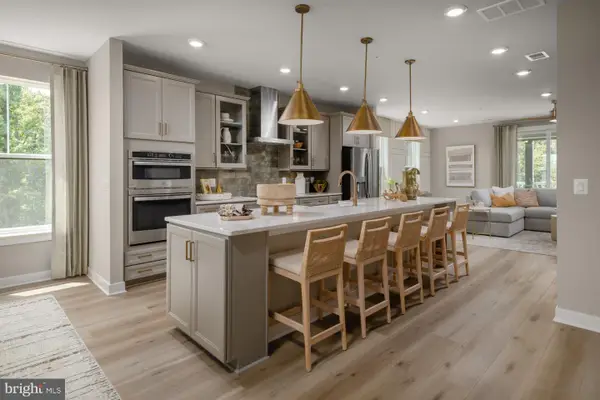43971 Urbancrest Ct, ASHBURN, VA 20147
Local realty services provided by:O'BRIEN REALTY ERA POWERED



43971 Urbancrest Ct,ASHBURN, VA 20147
$950,000
- 4 Beds
- 4 Baths
- 3,978 sq. ft.
- Single family
- Pending
Listed by:tammy l irby
Office:samson properties
MLS#:VALO2097754
Source:BRIGHTMLS
Price summary
- Price:$950,000
- Price per sq. ft.:$238.81
- Monthly HOA dues:$139
About this home
This one is a show-stopper! Welcome to this beautifully maintained 4-bedroom, 3.5-bath colonial nestled in the heart of Ashburn Village, one of Loudoun County’s most sought-after communities. Bursting with charm and thoughtful updates, this home is ready for its next chapter. This former model home has all the bells and whistles!
From the moment you step inside, you’ll feel the warmth and care woven into every detail. Elegant crown and chair rail molding bring classic sophistication to the main level, while two cozy wood burning fireplaces offer both comfort and charm—perfect for curling up with a book or hosting cozy winter gatherings.
The heart of the home is the stunning renovated kitchen (2023), showcasing modern cabinetry, upgraded countertops, and on-trend finishes ideal for entertaining or everyday living. Enjoy views of the private back yard from the large over-sink bay window. The adjacent breakfast area flows seamlessly into the screened-in porch, a peaceful retreat for morning coffee or evening unwinding. Enjoy the best of both worlds: outdoor ambiance and indoor comfort in the serene Florida/sun room.
Step outside to discover the true gem of this property—a lushly landscaped backyard that feels like your very own secret garden. Framed by newer fencing and beautifully laid stone paths, this private outdoor oasis includes a hot tub, tranquil fountain, and a charming patio. It’s no surprise the space draws admiration from neighbors passing by—it’s the perfect blend of serenity and beauty.
Upstairs, the luxurious primary suite offers a spa-inspired escape with a jetted soaking tub, walk-in shower, and upgraded tilework (2020). Three additional bedrooms and a refreshed hall bath provide ample space for family and guests.
The fully finished lower level is a flexible extension of the home, featuring a spacious recreation room, hobby room, home office, and a full bath—ideal for hosting, relaxing, or creating your dream workspace.
Located on a quiet court with direct access to the lake trail, you’ll enjoy all the lifestyle perks that Ashburn Village has to offer: the Ashburn Village Sports Pavilion, lakes, pools, tennis courts, walking trails, and easy access to shopping, dining, commuter routes, and the Silver Line Metro.
Lovingly cared for and full of character, this home is ready to welcome its next owner. Schedule your showing today and fall in love with all it has to offer.
Contact an agent
Home facts
- Year built:1989
- Listing Id #:VALO2097754
- Added:126 day(s) ago
- Updated:August 13, 2025 at 07:30 AM
Rooms and interior
- Bedrooms:4
- Total bathrooms:4
- Full bathrooms:3
- Half bathrooms:1
- Living area:3,978 sq. ft.
Heating and cooling
- Cooling:Ceiling Fan(s), Central A/C
- Heating:Forced Air, Natural Gas
Structure and exterior
- Year built:1989
- Building area:3,978 sq. ft.
- Lot area:0.23 Acres
Schools
- High school:BROAD RUN
- Middle school:FARMWELL STATION
- Elementary school:ASHBURN
Utilities
- Water:Public
- Sewer:Public Sewer
Finances and disclosures
- Price:$950,000
- Price per sq. ft.:$238.81
- Tax amount:$6,892 (2025)
New listings near 43971 Urbancrest Ct
- Coming Soon
 $825,000Coming Soon3 beds 4 baths
$825,000Coming Soon3 beds 4 baths43262 Baltusrol Ter, ASHBURN, VA 20147
MLS# VALO2104298Listed by: CENTURY 21 REDWOOD REALTY - Coming Soon
 $975,000Coming Soon4 beds 4 baths
$975,000Coming Soon4 beds 4 baths43232 Wayside Cir, ASHBURN, VA 20147
MLS# VALO2104326Listed by: PEARSON SMITH REALTY, LLC - New
 $700,000Active3 beds 4 baths2,172 sq. ft.
$700,000Active3 beds 4 baths2,172 sq. ft.21784 Oakville Ter, ASHBURN, VA 20147
MLS# VALO2104752Listed by: TUNELL REALTY, LLC - New
 $948,624Active4 beds 5 baths2,881 sq. ft.
$948,624Active4 beds 5 baths2,881 sq. ft.42131 Shining Star Sq, ASHBURN, VA 20148
MLS# VALO2104730Listed by: PEARSON SMITH REALTY, LLC - Open Sun, 1 to 4pmNew
 $2,449,000Active5 beds 7 baths10,480 sq. ft.
$2,449,000Active5 beds 7 baths10,480 sq. ft.43582 Old Kinderhook Dr, ASHBURN, VA 20147
MLS# VALO2104706Listed by: EXP REALTY, LLC - New
 $789,990Active3 beds 3 baths2,450 sq. ft.
$789,990Active3 beds 3 baths2,450 sq. ft.Homesite 54 Strabane Ter, ASHBURN, VA 20147
MLS# VALO2104640Listed by: DRB GROUP REALTY, LLC - New
 $999,990Active3 beds 4 baths2,882 sq. ft.
$999,990Active3 beds 4 baths2,882 sq. ft.42129 Shining Star Sq, ASHBURN, VA 20148
MLS# VALO2104700Listed by: PEARSON SMITH REALTY, LLC - New
 $569,900Active2 beds 2 baths1,967 sq. ft.
$569,900Active2 beds 2 baths1,967 sq. ft.23630 Havelock Walk Ter #218, ASHBURN, VA 20148
MLS# VALO2099394Listed by: LONG & FOSTER REAL ESTATE, INC. - Open Sat, 2 to 4pmNew
 $875,000Active3 beds 4 baths4,038 sq. ft.
$875,000Active3 beds 4 baths4,038 sq. ft.42578 Dreamweaver Dr, ASHBURN, VA 20148
MLS# VALO2104638Listed by: COLDWELL BANKER REALTY - Coming Soon
 $400,000Coming Soon2 beds 2 baths
$400,000Coming Soon2 beds 2 baths20594 Cornstalk Ter #201, ASHBURN, VA 20147
MLS# VALO2104632Listed by: CENTURY 21 REDWOOD REALTY

