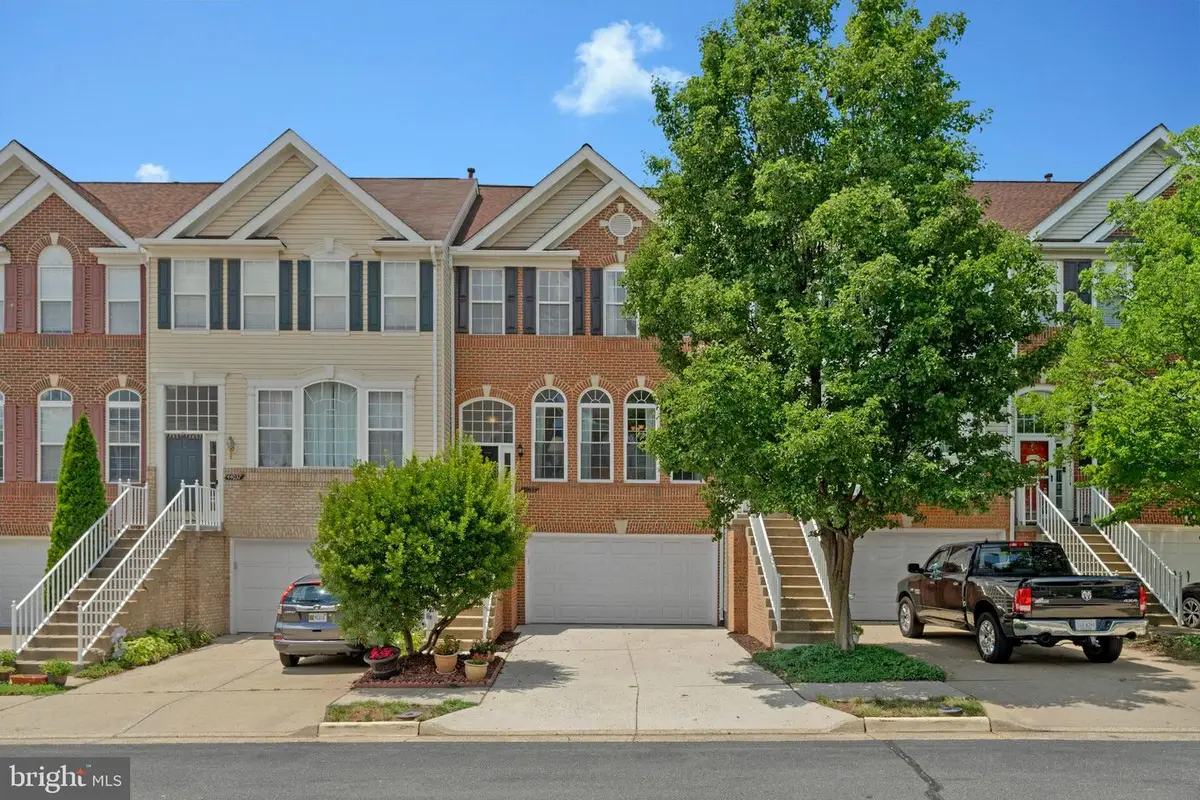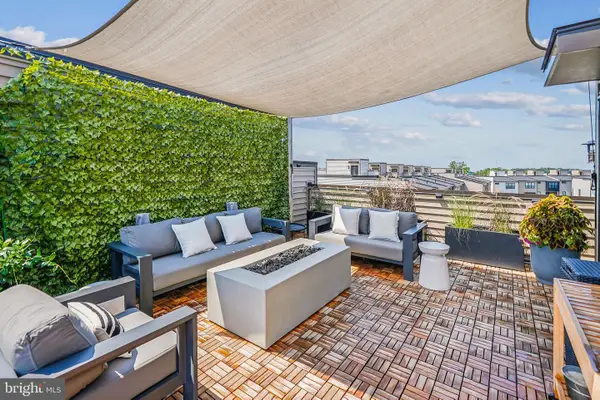44035 Rising Sun Ter, ASHBURN, VA 20147
Local realty services provided by:O'BRIEN REALTY ERA POWERED



44035 Rising Sun Ter,ASHBURN, VA 20147
$700,000
- 3 Beds
- 4 Baths
- 2,358 sq. ft.
- Townhouse
- Pending
Listed by:angela tanner
Office:samson properties
MLS#:VALO2101250
Source:BRIGHTMLS
Price summary
- Price:$700,000
- Price per sq. ft.:$296.86
- Monthly HOA dues:$148
About this home
**Catered Open Houses this Friday (7/25) 5-7pm, Saturday (7/26) 2-4pm and Sunday (7/27) 2-4pm**
This brick-front Colonial in Ashburn Village is the kind of home that makes you slow down and smile. That classic curb appeal? It just feels like home.
And the location? It doesn’t get better. You’re literally two houses away from the outdoor community pool and tennis courts—so summer fun and staying active are just steps from your front door. Even better, this home sits right between Ashburn Lake and Alder Lake, giving you peaceful walking trails and lake views just steps away in both directions.
Inside, it’s the perfect mix of space and comfort—around 2,300 finished square feet across three levels that make everyday living feel easy. The layout flows nicely from room to room, with plenty of natural light and cozy spots to relax.
The kitchen is the heart of it all, with warm wood cabinetry, granite countertops, and stainless steel appliances. What really sets it apart is the full wall of added upper and lower cabinets in the eat-in area—giving you extra storage, more prep space, and room to gather. Whether it’s a quick breakfast before school or a big dinner with friends, this kitchen’s ready for it.
Right off the kitchen is a sunny breakfast nook and an inviting family room with a fireplace—perfect for catching up or winding down. Open the glass door and you’ll step onto a private deck that backs to trees and a quiet common area. The partially fenced backyard makes it easy to grill, garden, or just relax with a glass of wine after work.
Upstairs, the primary suite is a true retreat with a vaulted ceiling, walk-in closet, and its own full bath. Two more generously sized bedrooms and a full hall bath with double sinks complete the upper level. And with fresh paint and new carpet throughout the top floor (2025), everything feels clean and refreshed.
The walk-out lower level gives you even more flexibility—set up a home gym, playroom, movie space, or all three. With new LVP flooring (2024), a half bath, and a brand new washer and dryer (2025), it's move-in ready and super functional.
The major systems? Already handled. Roof (2021), HVAC (2017), furnace and water heater (2019), and a new refrigerator (2025) in the kitchen. The dishwasher is less than three years old and comes with over two years remaining on its protection plan. A leaf gutter system was also recently added for extra peace of mind.
But what really makes this home shine is the lifestyle that comes with it. Living in Ashburn Village means access to indoor and outdoor pools, racquetball and tennis courts (even indoor ones), a full gym, trails, basketball courts, tot lots, a dog park, and a lake with a pier. There's even a year-round sports pavilion for serious recreation.
You’re close to everything—commuter routes, the Ashburn Metro, local shops, restaurants, and everyday essentials. It’s not just a home, it’s a place where life feels easy, fun, and full.
This one checks every box. Come see what it feels like to live here—just steps from the pool, surrounded by nature, and right in the middle of one of Northern Virginia’s most loved communities.
Contact an agent
Home facts
- Year built:1997
- Listing Id #:VALO2101250
- Added:48 day(s) ago
- Updated:August 21, 2025 at 07:26 AM
Rooms and interior
- Bedrooms:3
- Total bathrooms:4
- Full bathrooms:2
- Half bathrooms:2
- Living area:2,358 sq. ft.
Heating and cooling
- Cooling:Central A/C
- Heating:Forced Air, Natural Gas
Structure and exterior
- Roof:Asphalt
- Year built:1997
- Building area:2,358 sq. ft.
- Lot area:0.04 Acres
Schools
- High school:BROAD RUN
- Middle school:FARMWELL STATION
- Elementary school:DOMINION TRAIL
Utilities
- Water:Public
- Sewer:Public Sewer
Finances and disclosures
- Price:$700,000
- Price per sq. ft.:$296.86
- Tax amount:$5,265 (2025)
New listings near 44035 Rising Sun Ter
- Coming Soon
 $790,000Coming Soon3 beds 4 baths
$790,000Coming Soon3 beds 4 baths21252 Park Grove Ter, ASHBURN, VA 20147
MLS# VALO2105126Listed by: CENTURY 21 REDWOOD REALTY - Coming Soon
 $1,599,000Coming Soon5 beds 5 baths
$1,599,000Coming Soon5 beds 5 baths22530 Forest Run Dr, ASHBURN, VA 20148
MLS# VALO2104824Listed by: LONG & FOSTER REAL ESTATE, INC. - Coming SoonOpen Sun, 1 to 4pm
 $719,000Coming Soon2 beds 2 baths
$719,000Coming Soon2 beds 2 baths20786 Adams Mill Pl, ASHBURN, VA 20147
MLS# VALO2105254Listed by: CENTURY 21 REDWOOD REALTY  $844,990Pending4 beds 5 baths2,830 sq. ft.
$844,990Pending4 beds 5 baths2,830 sq. ft.19675 Peach Flower Ter, ASHBURN, VA 20147
MLS# VALO2105246Listed by: MONUMENT SOTHEBY'S INTERNATIONAL REALTY- New
 $638,000Active4 beds 4 baths2,164 sq. ft.
$638,000Active4 beds 4 baths2,164 sq. ft.43183 Glenelder Ter, ASHBURN, VA 20147
MLS# VALO2105226Listed by: KEY REALTY GROUP I LLC - Coming Soon
 $570,000Coming Soon3 beds 3 baths
$570,000Coming Soon3 beds 3 baths43876 Laburnum Sq, ASHBURN, VA 20147
MLS# VALO2105122Listed by: SAMSON PROPERTIES - Coming Soon
 $1,315,000Coming Soon4 beds 4 baths
$1,315,000Coming Soon4 beds 4 baths23712 Safflower Ct, ASHBURN, VA 20148
MLS# VALO2104188Listed by: LONG & FOSTER REAL ESTATE, INC. - Coming SoonOpen Sun, 1 to 3pm
 $829,990Coming Soon3 beds 4 baths
$829,990Coming Soon3 beds 4 baths42824 Edgegrove Heights Ter, ASHBURN, VA 20148
MLS# VALO2104960Listed by: EXP REALTY, LLC - New
 $881,202Active3 beds 4 baths2,742 sq. ft.
$881,202Active3 beds 4 baths2,742 sq. ft.43011 Debonair Ter, ASHBURN, VA 20148
MLS# VALO2104994Listed by: CENTURY 21 REDWOOD REALTY - New
 $765,000Active3 beds 3 baths2,662 sq. ft.
$765,000Active3 beds 3 baths2,662 sq. ft.43544 Centergate Dr, ASHBURN, VA 20148
MLS# VALO2105088Listed by: COLDWELL BANKER REALTY

