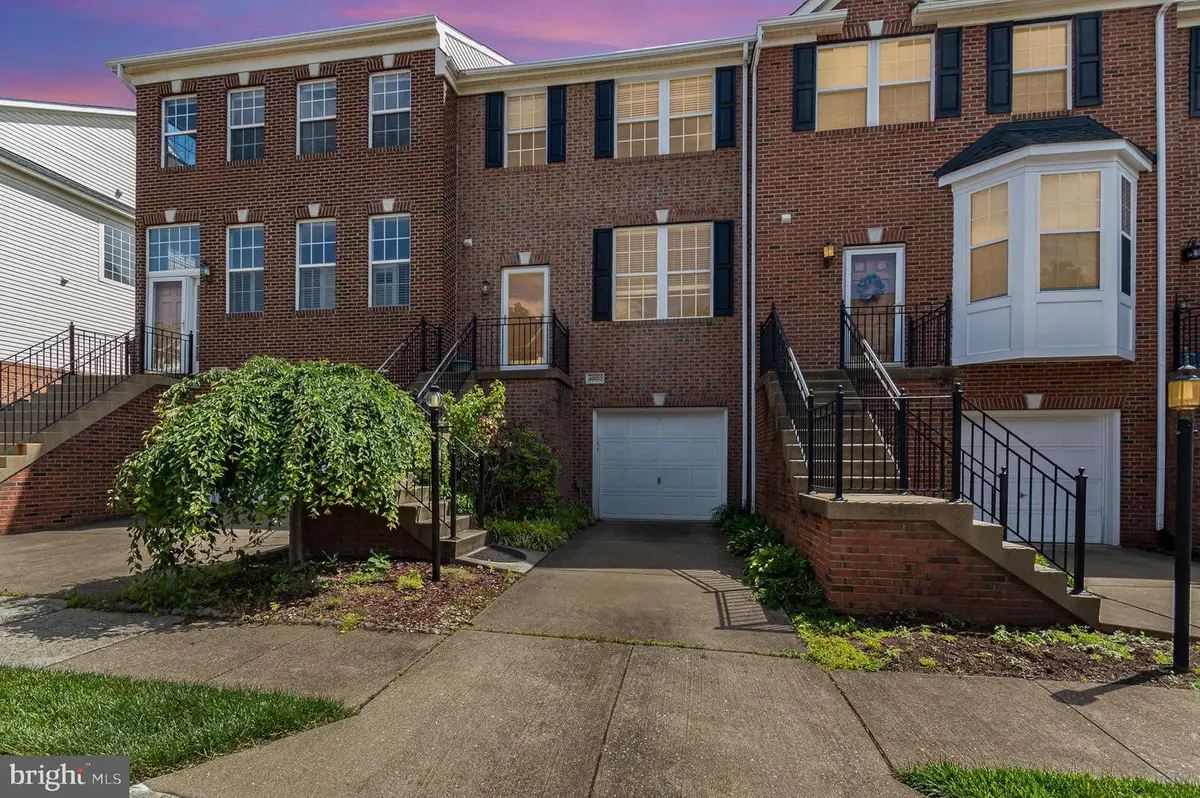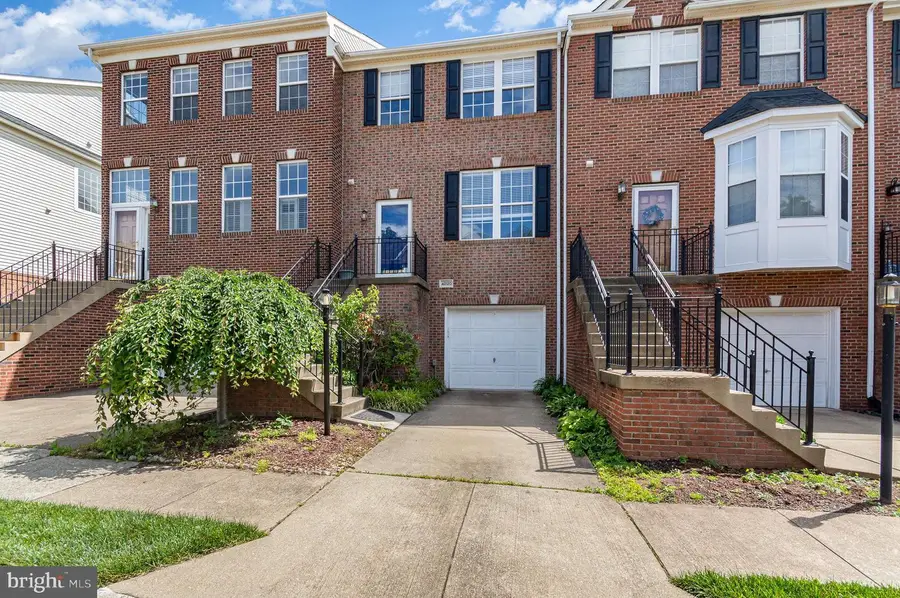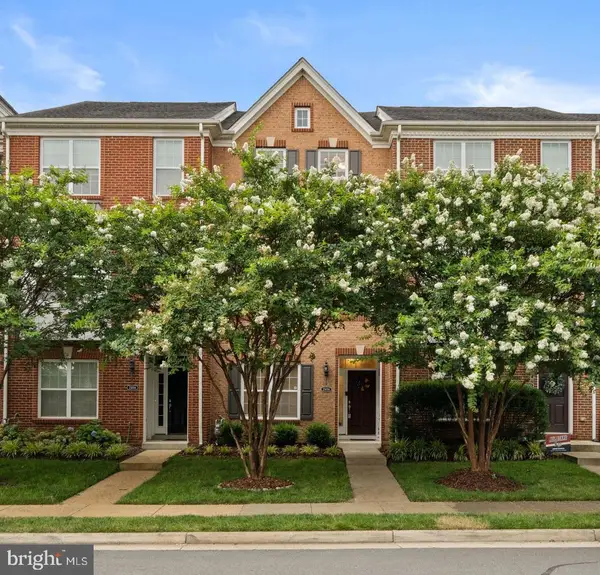43120 Forest Edge Sq, BROADLANDS, VA 20148
Local realty services provided by:ERA Central Realty Group



43120 Forest Edge Sq,BROADLANDS, VA 20148
$650,000
- 3 Beds
- 4 Baths
- 2,353 sq. ft.
- Townhouse
- Pending
Listed by:abby ghanta
Office:bhavani ghanta real estate company
MLS#:VALO2097820
Source:BRIGHTMLS
Price summary
- Price:$650,000
- Price per sq. ft.:$276.24
- Monthly HOA dues:$65
About this home
Experience the best of Broadlands living in this charming 3-level brick townhome, perfectly situated for ultimate convenience! This property presents a fantastic opportunity for future personal enjoyment or continued investment income.
Inside, you'll be greeted by an open-concept floor plan and a spacious, upgraded kitchen featuring 42" cabinetry and a central island – ideal for both everyday living and hosting. The primary bedroom is a private oasis, boasting vaulted ceilings, two walk-in closets, and a spa-like en-suite bath with a soaking tub and separate shower. Relax and dine outdoors on the large deck, accessible from the kitchen and breakfast area. Attached one car garage with storage room .
Big Ticket Items- New Roof 2020 . Hot Water Heater 2020 New Appliances 2022
New Windows, Floors, Bathrooms, Kitchen, Lights- 2022
Lets talk about Location, location, location! You're ideally positioned directly across from Broadlands Village Shopping Center.
This home is just seconds from abundant shopping, dining, and the Dulles Toll Road. The highly sought-after Broadlands community offers top schools and exceptional amenities. Commuting is a breeze with convenient access to Dulles International Airport and major roads. Nature lovers will appreciate nearby Beaverdam Reservoir hiking trails, the W&OD bike trail, and the brand-new Hal & Berni Hanson Regional Park.
Whether you're seeking a smart investment now or your future dream home, this Broadlands gem checks every box.
Contact an agent
Home facts
- Year built:2001
- Listing Id #:VALO2097820
- Added:68 day(s) ago
- Updated:August 01, 2025 at 07:29 AM
Rooms and interior
- Bedrooms:3
- Total bathrooms:4
- Full bathrooms:2
- Half bathrooms:2
- Living area:2,353 sq. ft.
Heating and cooling
- Cooling:Central A/C
- Heating:Forced Air, Natural Gas
Structure and exterior
- Roof:Asphalt
- Year built:2001
- Building area:2,353 sq. ft.
- Lot area:0.04 Acres
Schools
- High school:STONE BRIDGE
Utilities
- Water:Public
- Sewer:Public Sewer
Finances and disclosures
- Price:$650,000
- Price per sq. ft.:$276.24
- Tax amount:$4,982 (2025)
New listings near 43120 Forest Edge Sq
- Open Fri, 4:30 to 6:30pmNew
 $625,000Active3 beds 4 baths2,267 sq. ft.
$625,000Active3 beds 4 baths2,267 sq. ft.43117 Hunters Green Sq, BROADLANDS, VA 20148
MLS# VALO2103852Listed by: REAL BROKER, LLC - Coming Soon
 $450,000Coming Soon3 beds 2 baths
$450,000Coming Soon3 beds 2 baths43145 Sunderland Ter #205, BROADLANDS, VA 20148
MLS# VALO2103638Listed by: ROBERTS REALTY GROUP, LLC - Open Sat, 1 to 3pmNew
 $1,050,000Active4 beds 4 baths3,158 sq. ft.
$1,050,000Active4 beds 4 baths3,158 sq. ft.42747 Hollowind Ct, BROADLANDS, VA 20148
MLS# VALO2103378Listed by: KELLER WILLIAMS REALTY - Open Sat, 1 to 3pmNew
 $799,000Active4 beds 4 baths2,808 sq. ft.
$799,000Active4 beds 4 baths2,808 sq. ft.43382 Allisons Ridge, ASHBURN, VA 20148
MLS# VALO2103422Listed by: COLDWELL BANKER REALTY - New
 $1,850,000Active5 beds 7 baths7,322 sq. ft.
$1,850,000Active5 beds 7 baths7,322 sq. ft.21518 Wild Timber Ct, BROADLANDS, VA 20148
MLS# VALO2103372Listed by: KELLER WILLIAMS REALTY - New
 $619,035Active3 beds 3 baths2,212 sq. ft.
$619,035Active3 beds 3 baths2,212 sq. ft.21744 Dollis Hill Ter, BROADLANDS, VA 20148
MLS# VALO2103246Listed by: PEARSON SMITH REALTY, LLC - Open Sun, 2 to 4pmNew
 $1,400,000Active6 beds 5 baths6,062 sq. ft.
$1,400,000Active6 beds 5 baths6,062 sq. ft.21424 Glebe View, BROADLANDS, VA 20148
MLS# VALO2103208Listed by: COMPASS  $1,299,900Pending4 beds 5 baths5,580 sq. ft.
$1,299,900Pending4 beds 5 baths5,580 sq. ft.21867 Engleside, BROADLANDS, VA 20148
MLS# VALO2100980Listed by: PEARSON SMITH REALTY, LLC- Open Sat, 12 to 2pm
 $665,000Active4 beds 4 baths1,842 sq. ft.
$665,000Active4 beds 4 baths1,842 sq. ft.23058 Weybridge Sq, BROADLANDS, VA 20148
MLS# VALO2102316Listed by: CENTURY 21 REDWOOD REALTY  $649,900Pending3 beds 4 baths2,367 sq. ft.
$649,900Pending3 beds 4 baths2,367 sq. ft.43122 Forest Edge Sq, ASHBURN, VA 20148
MLS# VALO2102140Listed by: LONG & FOSTER REAL ESTATE, INC.
