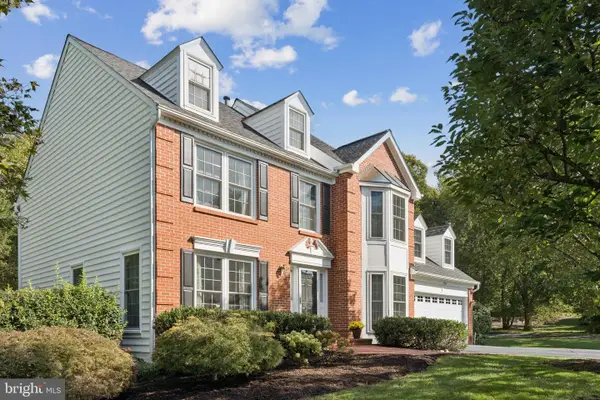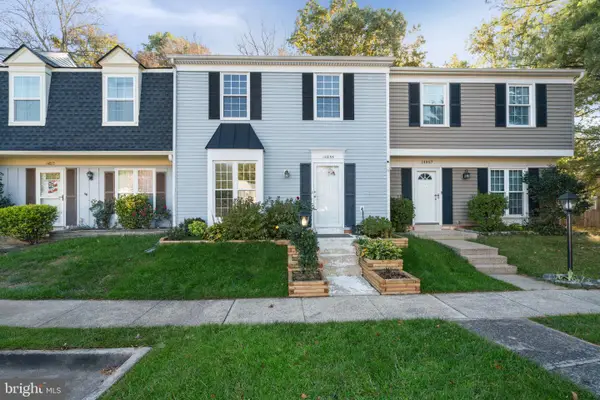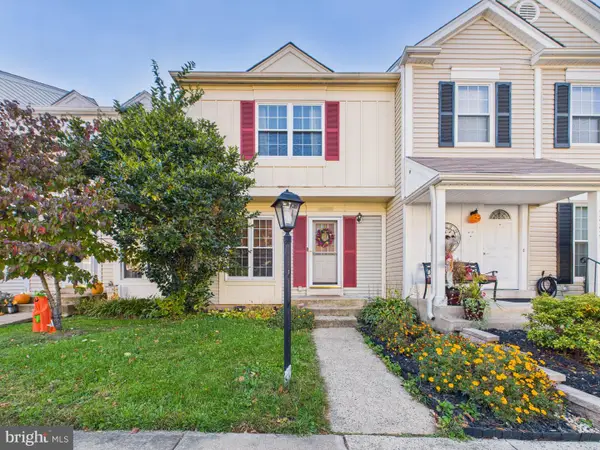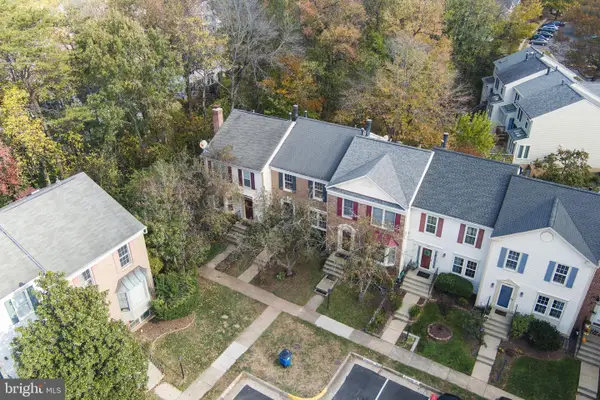14545 Creek Branch Ct, Centreville, VA 20120
Local realty services provided by:ERA Valley Realty
Listed by:roya delaney
Office:re/max gateway
MLS#:VAFX2263048
Source:BRIGHTMLS
Price summary
- Price:$610,000
- Price per sq. ft.:$295.54
- Monthly HOA dues:$121
About this home
This home could still be yours! Welcome to the highly sought-after Sully Station community in Centreville, VA. This move-in-ready three-bedroom, three-and-a-half-bathroom townhouse has been thoughtfully updated, blending modern elements with timeless appeal. From the moment you step inside, you will appreciate the hardwood floors throughout the main level, upgraded fixtures, newer windows, and the open, light-filled living and dining layout designed for both comfort and entertainment. The kitchen has granite countertops and stainless steel appliances, providing plenty of room for cooking and gathering, and flows to the newly updated deck backing to lush trees--perfect for relaxing or hosting guests. Upstairs, newly installed carpet throughout, the primary suite provides a serene retreat with a stylishly enhanced en-suite bathroom with a separate shower and soaking tub. The two additional bedrooms offer versatility for family, guests, or a home office. The pull-down stairs to the attic offers more storage. The finished lower level with new carpet and a full bathroom adds even more living space, ideal for a rec room, gym, or media room it has a gas fireplace, plus a large laundry and storage area. Walk out of your basement to the landscaped, fully fenced backyard. With its prime location near shops, dining, major commuter routes, and Sully Station HOA amenities include a large swimming pool, a community center, tennis and multi-purpose courts, tot lots, walking/biking trails, and a baseball field. This townhouse truly combines convenience and modern living at its best.
Contact an agent
Home facts
- Year built:1987
- Listing ID #:VAFX2263048
- Added:63 day(s) ago
- Updated:November 01, 2025 at 07:28 AM
Rooms and interior
- Bedrooms:3
- Total bathrooms:4
- Full bathrooms:3
- Half bathrooms:1
- Living area:2,064 sq. ft.
Heating and cooling
- Cooling:Ceiling Fan(s), Central A/C
- Heating:Forced Air, Heat Pump(s), Natural Gas
Structure and exterior
- Roof:Shingle
- Year built:1987
- Building area:2,064 sq. ft.
- Lot area:0.04 Acres
Schools
- High school:WESTFIELD
- Middle school:STONE
- Elementary school:CUB RUN
Utilities
- Water:Public
- Sewer:Public Sewer
Finances and disclosures
- Price:$610,000
- Price per sq. ft.:$295.54
- Tax amount:$6,386 (2025)
New listings near 14545 Creek Branch Ct
- Coming Soon
 $484,888Coming Soon3 beds 3 baths
$484,888Coming Soon3 beds 3 baths14437 Glencrest Cir #129, CENTREVILLE, VA 20120
MLS# VAFX2277368Listed by: LONG & FOSTER REAL ESTATE, INC. - Coming Soon
 $510,000Coming Soon2 beds 2 baths
$510,000Coming Soon2 beds 2 baths14578 Olde Kent Rd, CENTREVILLE, VA 20120
MLS# VAFX2277326Listed by: LONG & FOSTER REAL ESTATE, INC. - Open Sat, 3 to 5pmNew
 $540,000Active3 beds 4 baths1,640 sq. ft.
$540,000Active3 beds 4 baths1,640 sq. ft.6316 Mary Todd Ln, CENTREVILLE, VA 20121
MLS# VAFX2276886Listed by: EXP REALTY, LLC - Open Sun, 1 to 3pmNew
 $945,000Active5 beds 4 baths2,438 sq. ft.
$945,000Active5 beds 4 baths2,438 sq. ft.15056 Brown Post Ln, CENTREVILLE, VA 20121
MLS# VAFX2275970Listed by: COMPASS - New
 $500,000Active3 beds 3 baths1,286 sq. ft.
$500,000Active3 beds 3 baths1,286 sq. ft.14855 Lynhodge Ct, CENTREVILLE, VA 20120
MLS# VAFX2276964Listed by: SAMSON PROPERTIES - Open Sun, 1 to 3pmNew
 $499,999Active2 beds 4 baths1,428 sq. ft.
$499,999Active2 beds 4 baths1,428 sq. ft.14435 Salisbury Plain Ct, CENTREVILLE, VA 20120
MLS# VAFX2276842Listed by: COMPASS - Open Sun, 12 to 2pmNew
 $425,000Active2 beds 2 baths1,156 sq. ft.
$425,000Active2 beds 2 baths1,156 sq. ft.14785 Green Park Way, CENTREVILLE, VA 20120
MLS# VAFX2276792Listed by: FIRST DECISION REALTY LLC - Open Sun, 1 to 3pmNew
 $639,900Active3 beds 4 baths1,624 sq. ft.
$639,900Active3 beds 4 baths1,624 sq. ft.5096 Village Fountain Pl, CENTREVILLE, VA 20120
MLS# VAFX2276518Listed by: REDFIN CORPORATION - New
 $475,000Active3 beds 1 baths1,092 sq. ft.
$475,000Active3 beds 1 baths1,092 sq. ft.14801 Carlbern Dr, CENTREVILLE, VA 20120
MLS# VAFX2275506Listed by: SAMSON PROPERTIES - Coming SoonOpen Sun, 2 to 6pm
 $599,000Coming Soon3 beds 4 baths
$599,000Coming Soon3 beds 4 baths14608 Battery Ridge Ln, CENTREVILLE, VA 20120
MLS# VAFX2276738Listed by: CASEY MARGENAU FINE HOMES AND ESTATES LLC
