5722 Flagler Dr, CENTREVILLE, VA 20120
Local realty services provided by:ERA Martin Associates
5722 Flagler Dr,CENTREVILLE, VA 20120
$799,000
- 4 Beds
- 4 Baths
- - sq. ft.
- Single family
- Coming Soon
Listed by:matias leiva
Office:keller williams realty
MLS#:VAFX2263942
Source:BRIGHTMLS
Price summary
- Price:$799,000
- Monthly HOA dues:$105
About this home
Professional photos to come!
Welcome to 5722 Flagler Drive—a charming residence offering spacious living, thoughtful updates, and a fantastic location in the heart of Centreville.
Inside, you’ll find an inviting open floor plan with abundant natural light. The main level features a comfortable living room, formal dining area, and a well-equipped kitchen with ample cabinetry and counter space—perfect for both everyday living and entertaining. The family room provides a cozy gathering spot and opens to the backyard, ideal for indoor-outdoor flow.
Upstairs, you will find the primary bedroom and primary bath . Additional bedrooms are well-sized, offering flexibility for family, guests, or a home office. The finished lower level expands your living space with a recreation room full bath and bonus areas that can be tailored to your lifestyle.
Step outside to enjoy a large Trex deck and backyard—perfect for relaxing, gardening, or hosting get-togethers.
Located near shopping, dining, parks, and major commuter routes, this home combines comfort, convenience, and community.
You do not want to miss out on this great opportunity!
Contact an agent
Home facts
- Year built:1991
- Listing ID #:VAFX2263942
- Added:1 day(s) ago
- Updated:August 30, 2025 at 05:33 AM
Rooms and interior
- Bedrooms:4
- Total bathrooms:4
- Full bathrooms:3
- Half bathrooms:1
Heating and cooling
- Cooling:Central A/C
- Heating:Forced Air, Natural Gas
Structure and exterior
- Year built:1991
Schools
- High school:WESTFIELD
- Middle school:STONE
- Elementary school:DEER PARK
Utilities
- Water:Public
- Sewer:Public Sewer
Finances and disclosures
- Price:$799,000
- Tax amount:$8,906 (2025)
New listings near 5722 Flagler Dr
- Coming Soon
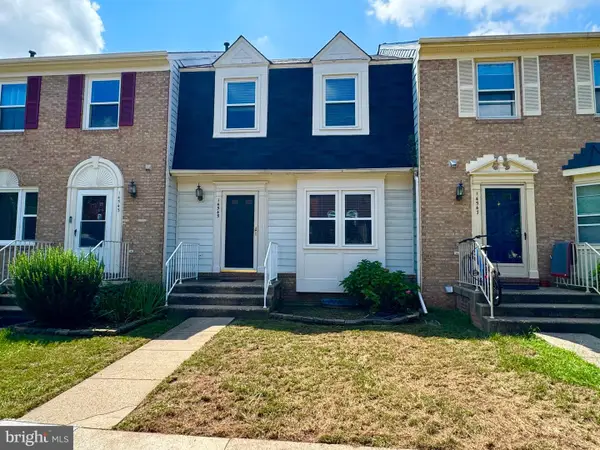 $610,000Coming Soon3 beds 4 baths
$610,000Coming Soon3 beds 4 baths14545 Creek Branch Ct, CENTREVILLE, VA 20120
MLS# VAFX2263048Listed by: RE/MAX GATEWAY - Coming Soon
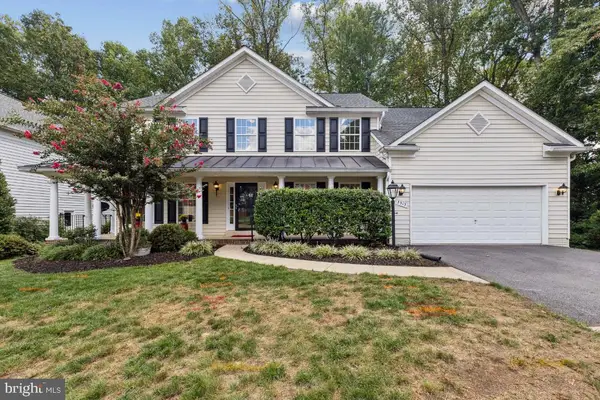 $1,095,000Coming Soon4 beds 5 baths
$1,095,000Coming Soon4 beds 5 baths13313 Caswell Ct, CLIFTON, VA 20124
MLS# VAFX2262606Listed by: RE/MAX GATEWAY, LLC - Coming SoonOpen Sat, 11am to 1pm
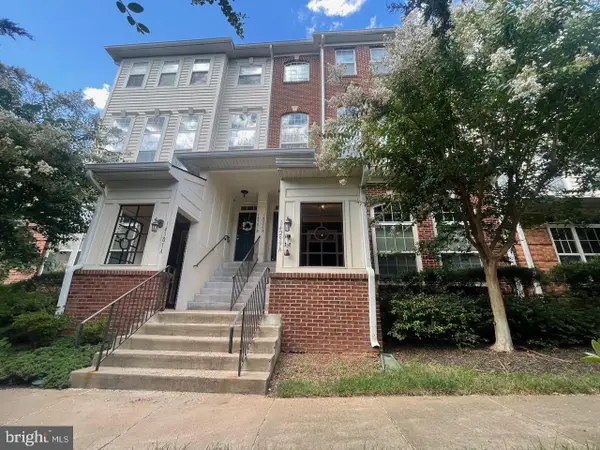 $449,900Coming Soon2 beds 3 baths
$449,900Coming Soon2 beds 3 baths14299-a Brushwood Way, CENTREVILLE, VA 20121
MLS# VAFX2264264Listed by: REDFIN CORPORATION - New
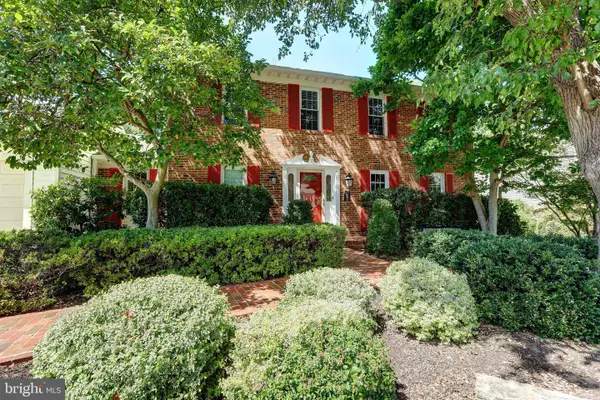 $849,990Active5 beds 4 baths3,278 sq. ft.
$849,990Active5 beds 4 baths3,278 sq. ft.5712 Mackenzie St, CENTREVILLE, VA 20120
MLS# VAFX2260292Listed by: KELLER WILLIAMS REALTY - New
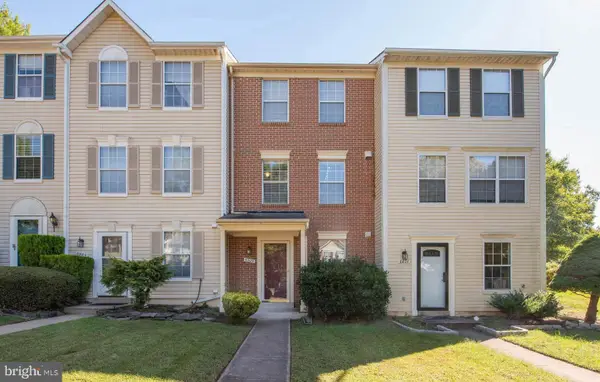 $515,000Active3 beds 3 baths1,088 sq. ft.
$515,000Active3 beds 3 baths1,088 sq. ft.6805 Chasewood Cir, CENTREVILLE, VA 20121
MLS# VAFX2264380Listed by: REALTY ONE GROUP CAPITAL - New
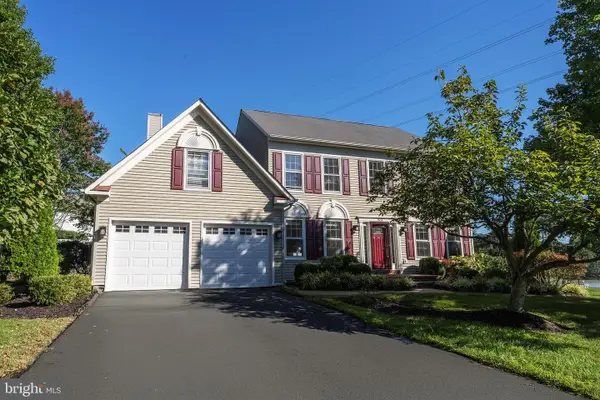 $979,900Active5 beds 4 baths3,502 sq. ft.
$979,900Active5 beds 4 baths3,502 sq. ft.14216 Hartwood Ct, CENTREVILLE, VA 20121
MLS# VAFX2264322Listed by: REALTY ONE GROUP CAPITAL - Open Sat, 2 to 4pmNew
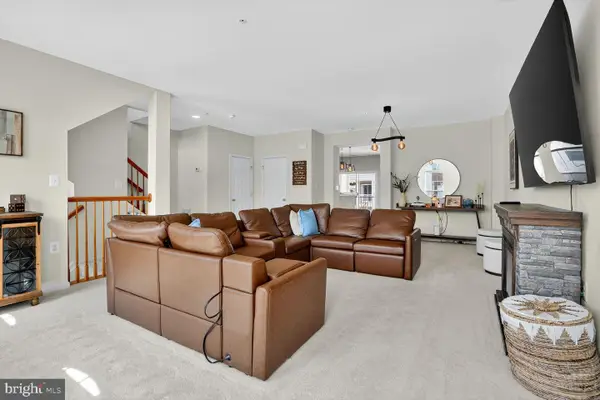 $569,900Active3 beds 3 baths2,328 sq. ft.
$569,900Active3 beds 3 baths2,328 sq. ft.14264-b Woven Willow Ln #b, CENTREVILLE, VA 20121
MLS# VAFX2263446Listed by: SAMSON PROPERTIES - Coming SoonOpen Sat, 12 to 3pm
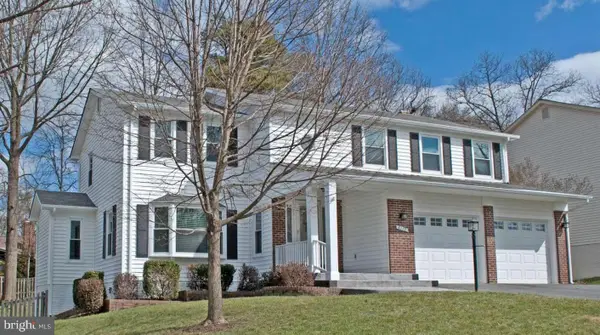 $925,000Coming Soon5 beds 4 baths
$925,000Coming Soon5 beds 4 baths6117 Mountain Springs Ln, CLIFTON, VA 20124
MLS# VAFX2264036Listed by: KELLER WILLIAMS REALTY - Open Sat, 12 to 3pmNew
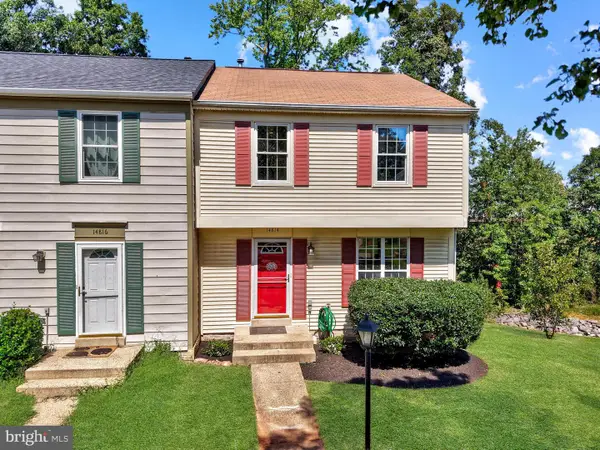 $539,900Active3 beds 3 baths1,632 sq. ft.
$539,900Active3 beds 3 baths1,632 sq. ft.14814 Basingstoke Loop, CENTREVILLE, VA 20120
MLS# VAFX2264088Listed by: REDFIN CORPORATION
