5610 Rowena Dr, Centreville, VA 20120
Local realty services provided by:Mountain Realty ERA Powered
5610 Rowena Dr,Centreville, VA 20120
$960,000
- 5 Beds
- 5 Baths
- - sq. ft.
- Single family
- Sold
Listed by:christopher craddock
Office:exp realty, llc.
MLS#:VAFX2262026
Source:BRIGHTMLS
Sorry, we are unable to map this address
Price summary
- Price:$960,000
About this home
Backyard beauty, indoor comfort and room for everyone!
Tucked away on a peaceful cul-de-sac in Centreville, this spacious three-level home features 5 generously sized bedrooms, 3 full baths, and 2 convenient half baths—perfectly designed for both comfort and functionality.
The remodeled kitchen boasts sleek quartz countertops, stainless steel appliances, and modern finishes. Major systems—including two HVAC units (one dedicated to the bump-out over garage), plus the roof—have all been updated within the past five years, providing peace of mind for years ahead. These owners made sure to add the convenience of a large laundry room to the bedroom level with a wash sink. Sunlight fills the inviting living room, where a classic brick fireplace creates the perfect blend of warmth and timeless style.
The fully finished lower level is ready for fun and flexibility, featuring a custom wet bar, ensuite bedroom with an additional guest half bath for entertaining and plenty of open space.
Out back, your private pool deck overlooks the fairway, delivering stunning sunset views. With a brand new screened-in porch, an open deck, and a sparkling heated pool and hot tub surrounded by lush greenery, this yard is ready for summer parties, morning coffee, or weekend BBQs.
Additional highlights include a large, convenient laundry room on the bedroom level, two-car garage, and a level lot with low-maintenance landscaping. If you’ve been searching for style, space, and an incredible outdoor setup—all within a vibrant golf course community—you’ve found it.
Pictures coming soon ! Come join us for a labor day BBQ at our open house, Saturday August 30th from 11am to 2pm.
Contact an agent
Home facts
- Year built:1981
- Listing ID #:VAFX2262026
- Added:40 day(s) ago
- Updated:September 26, 2025 at 05:57 AM
Rooms and interior
- Bedrooms:5
- Total bathrooms:5
- Full bathrooms:3
- Half bathrooms:2
Heating and cooling
- Cooling:Ceiling Fan(s), Central A/C
- Heating:Forced Air, Natural Gas
Structure and exterior
- Roof:Composite
- Year built:1981
Schools
- High school:WESTFIELD
- Middle school:STONE
- Elementary school:DEER PARK
Utilities
- Water:Public
- Sewer:Public Sewer
Finances and disclosures
- Price:$960,000
- Tax amount:$5,711 (2015)
New listings near 5610 Rowena Dr
- Open Sat, 2 to 4pmNew
 $975,000Active4 beds 4 baths3,344 sq. ft.
$975,000Active4 beds 4 baths3,344 sq. ft.14982 Gold Post Ct, CENTREVILLE, VA 20121
MLS# VAFX2268886Listed by: KW METRO CENTER - Coming Soon
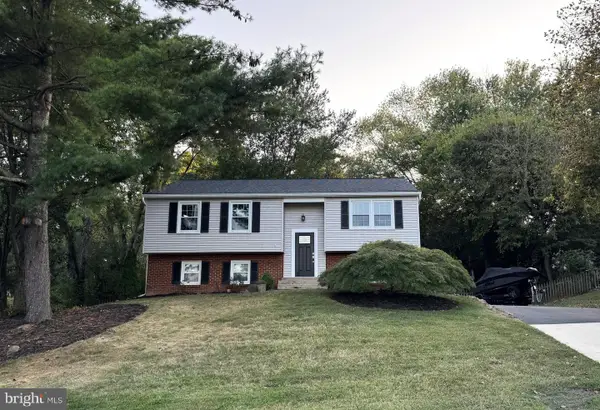 $675,000Coming Soon4 beds 2 baths
$675,000Coming Soon4 beds 2 baths6230 Hidden Canyon Rd, CENTREVILLE, VA 20120
MLS# VAFX2269226Listed by: EXP REALTY, LLC - Coming SoonOpen Fri, 5 to 7pm
 $1,125,000Coming Soon5 beds 5 baths
$1,125,000Coming Soon5 beds 5 baths13824 Foggy Hills Ct, CLIFTON, VA 20124
MLS# VAFX2266244Listed by: KELLER WILLIAMS FAIRFAX GATEWAY - Coming Soon
 $799,850Coming Soon3 beds 3 baths
$799,850Coming Soon3 beds 3 baths13244 Maple Creek Ln, CENTREVILLE, VA 20120
MLS# VAFX2266014Listed by: LONG & FOSTER REAL ESTATE, INC. - New
 $339,500Active2 beds 2 baths1,038 sq. ft.
$339,500Active2 beds 2 baths1,038 sq. ft.14313 Climbing Rose Way #105, CENTREVILLE, VA 20121
MLS# VAFX2269318Listed by: SMART REALTY, LLC - Coming SoonOpen Sat, 2 to 4pm
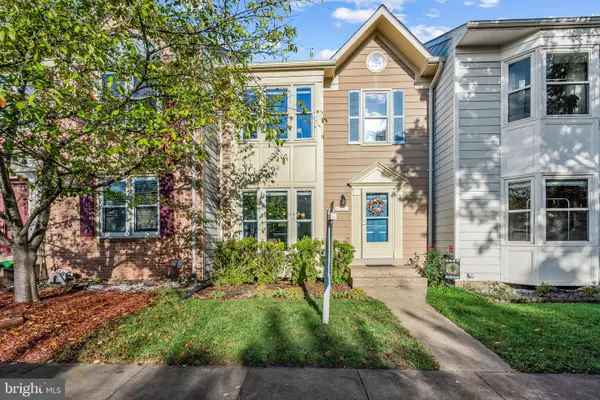 $615,000Coming Soon3 beds 4 baths
$615,000Coming Soon3 beds 4 baths5124 Glen Meadow Dr, CENTREVILLE, VA 20120
MLS# VAFX2267376Listed by: KW UNITED - New
 $760,000Active4 beds 2 baths1,722 sq. ft.
$760,000Active4 beds 2 baths1,722 sq. ft.13987 Cabells Mill Dr, CENTREVILLE, VA 20120
MLS# VAFX2269068Listed by: PEARSON SMITH REALTY LLC - Coming Soon
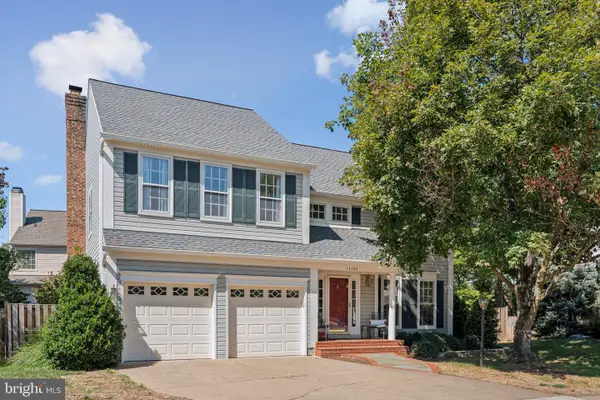 $789,000Coming Soon4 beds 3 baths
$789,000Coming Soon4 beds 3 baths14708 Stone Creek Ct, CENTREVILLE, VA 20120
MLS# VAFX2267880Listed by: COMPASS - Open Sat, 12 to 2pmNew
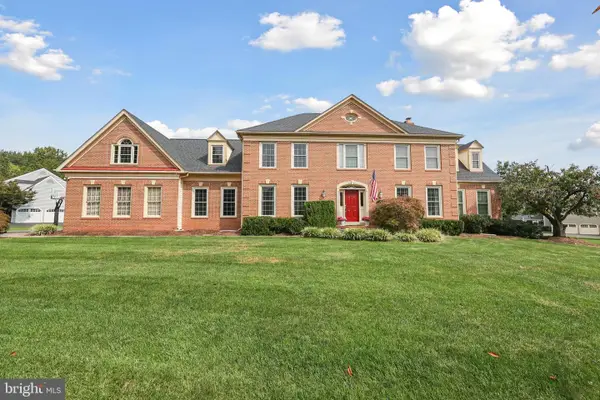 $1,285,000Active5 beds 5 baths5,636 sq. ft.
$1,285,000Active5 beds 5 baths5,636 sq. ft.6627 Mccambell Cluster, CENTREVILLE, VA 20120
MLS# VAFX2267894Listed by: REDFIN CORPORATION - Coming SoonOpen Sun, 2 to 4pm
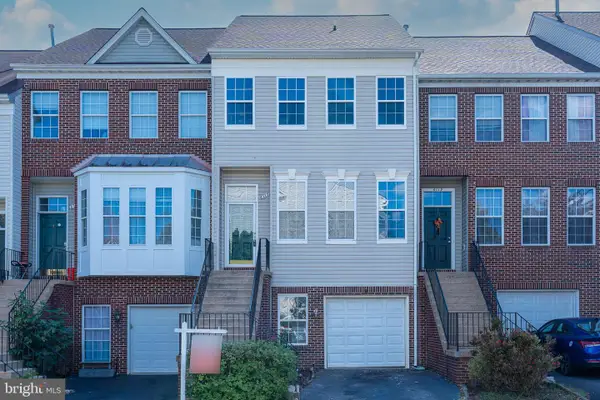 $630,000Coming Soon3 beds 4 baths
$630,000Coming Soon3 beds 4 baths6117 Early Autumn Dr, CENTREVILLE, VA 20120
MLS# VAFX2262946Listed by: EXP REALTY, LLC
