3327 Stone Manor Circle, Chester, VA 23831
Local realty services provided by:ERA Woody Hogg & Assoc.
3327 Stone Manor Circle,Chester, VA 23831
$325,000
- 3 Beds
- 3 Baths
- 1,725 sq. ft.
- Condominium
- Pending
Listed by:justine rice
Office:liz moore & associates
MLS#:2524083
Source:RV
Price summary
- Price:$325,000
- Price per sq. ft.:$188.41
- Monthly HOA dues:$251
About this home
Welcome to Stone Manor Village, a sought-after maintenance-free community with no age restrictions! This well-maintained condo offers a flexible floor plan with two primary suites one on the main level and one upstairs perfect for multi-generational living or guest accommodations. Step inside to a spacious living room with vaulted ceilings, a cozy gas-log fireplace, and abundant natural light. The kitchen features an eat-in area, electric cooking, microwave, dishwasher, an extra oversized cabinet with matching countertops perfect for additional storage. Enjoy the convenience of a newly installed water filtration system, ensuring pure, great-tasting water. Right off the kitchen theres a convenient laundry room with shelving and a generous pantry that provides excellent storage. The main-level primary suite includes a walk-in closet and private bath with a stall shower. Theres an additional bedroom on the first level perfect for a home office or whatever your needs require. Finishing up the first level is the half bath. The second level features an oversized room with a huge walk in closet and full bath- this space could also serve as an additional primary bedroom or a guest retreat! Additional highlights include an attached two-car garage and a maintenance free concrete patio Enjoy community amenities just steps away—clubhouse and in ground pool plus you'll benefit from a prime location near the YMCA, post office, police and fire departments, shopping, dining, and easy access to I-95 and Rt. 288. This home offers comfort, convenience, and carefree living in a wonderful community.
Contact an agent
Home facts
- Year built:2001
- Listing ID #:2524083
- Added:64 day(s) ago
- Updated:November 02, 2025 at 07:48 AM
Rooms and interior
- Bedrooms:3
- Total bathrooms:3
- Full bathrooms:2
- Half bathrooms:1
- Living area:1,725 sq. ft.
Heating and cooling
- Cooling:Electric
- Heating:Forced Air, Natural Gas
Structure and exterior
- Roof:Composition, Shingle
- Year built:2001
- Building area:1,725 sq. ft.
Schools
- High school:Thomas Dale
- Middle school:Carver
- Elementary school:Curtis
Utilities
- Water:Public
- Sewer:Public Sewer
Finances and disclosures
- Price:$325,000
- Price per sq. ft.:$188.41
- Tax amount:$2,437 (2024)
New listings near 3327 Stone Manor Circle
- New
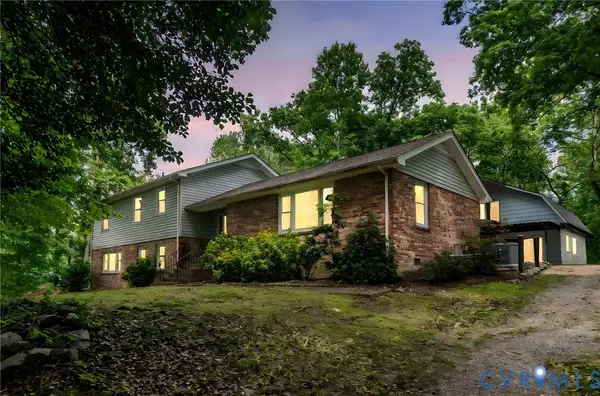 $409,000Active4 beds 3 baths2,525 sq. ft.
$409,000Active4 beds 3 baths2,525 sq. ft.13101 Harrowgate Road, Chester, VA 23831
MLS# 2530416Listed by: VIRGINIA CAPITAL REALTY - New
 $522,500Active4 beds 3 baths2,908 sq. ft.
$522,500Active4 beds 3 baths2,908 sq. ft.4805 Wellington Farms Drive, Chester, VA 23831
MLS# 2530125Listed by: LONG & FOSTER REALTORS - New
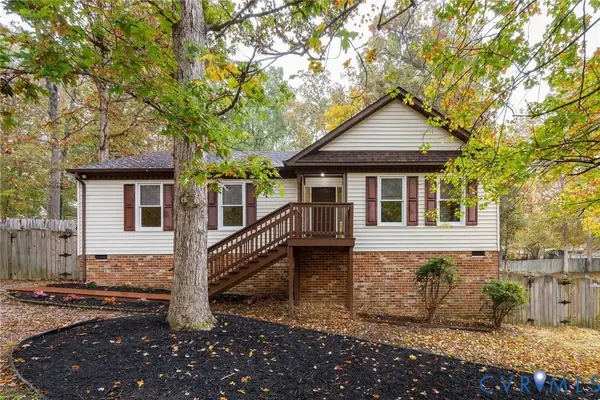 $315,000Active3 beds 2 baths1,334 sq. ft.
$315,000Active3 beds 2 baths1,334 sq. ft.3031 Maplevale Road, Chesterfield, VA 23831
MLS# 2529355Listed by: THE STEELE GROUP 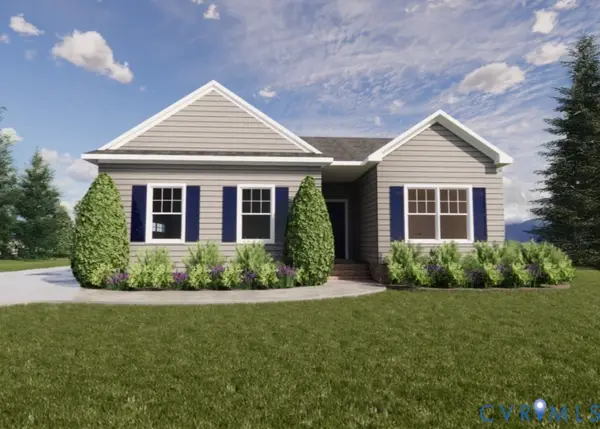 $409,950Active3 beds 2 baths1,454 sq. ft.
$409,950Active3 beds 2 baths1,454 sq. ft.12618 Poplar Village Place, Chester, VA 23831
MLS# 2528272Listed by: REALTY RICHMOND $529,456Pending5 beds 3 baths2,624 sq. ft.
$529,456Pending5 beds 3 baths2,624 sq. ft.4306 Poplar Village Drive, Chester, VA 23831
MLS# 2530306Listed by: REALTY RICHMOND- Open Sun, 1 to 3pmNew
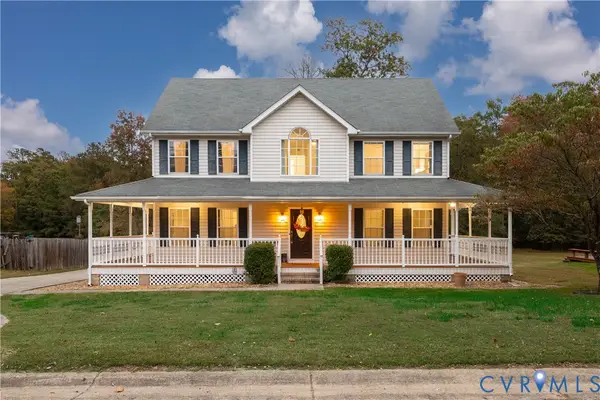 $445,000Active4 beds 3 baths2,576 sq. ft.
$445,000Active4 beds 3 baths2,576 sq. ft.13501 Orchard Wood Court, Chester, VA 23836
MLS# 2529353Listed by: TYLER REALTY GROUP - New
 $329,999Active3 beds 2 baths1,803 sq. ft.
$329,999Active3 beds 2 baths1,803 sq. ft.2955 Sand Hills Drive, Chester, VA 23831
MLS# 2529402Listed by: KW METRO CENTER - New
 $199,900Active3 beds 4 baths2,333 sq. ft.
$199,900Active3 beds 4 baths2,333 sq. ft.4520 Crossgate Road, Chester, VA 23831
MLS# 2530083Listed by: EXP REALTY LLC - New
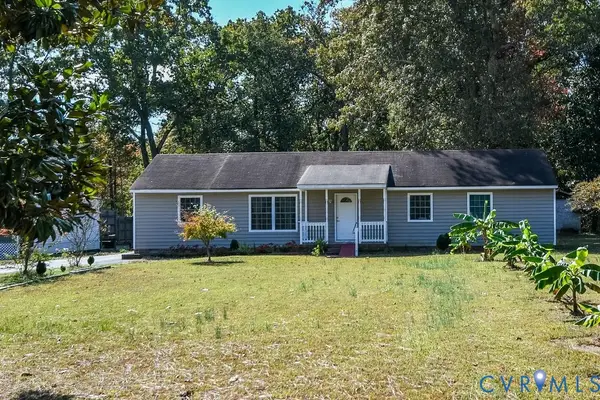 $320,000Active5 beds 2 baths1,560 sq. ft.
$320,000Active5 beds 2 baths1,560 sq. ft.4701 Ecoff Avenue, Chesterfield, VA 23831
MLS# 2529875Listed by: VIRGINIA CAPITAL REALTY - New
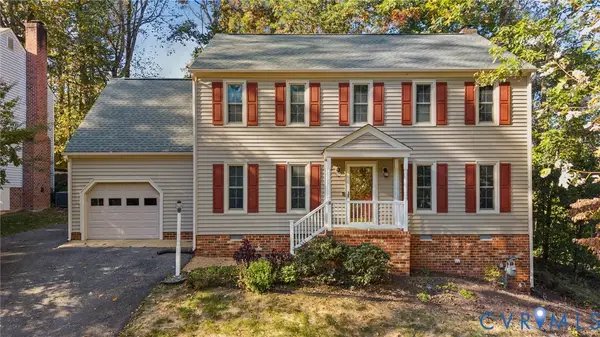 $369,900Active4 beds 3 baths2,218 sq. ft.
$369,900Active4 beds 3 baths2,218 sq. ft.4717 Cedar Cliff Road, Chester, VA 23831
MLS# 2529518Listed by: REAL BROKER LLC
