39937 Charles Town Pike, Hamilton, VA 20158
Local realty services provided by:Mountain Realty ERA Powered
Listed by:lisa m jalufka
Office:century 21 new millennium
MLS#:VALO2095852
Source:BRIGHTMLS
Price summary
- Price:$1,745,000
- Price per sq. ft.:$247.8
About this home
Just minutes from Leesburg, this 7,000+ sq ft ranch-style home sits on 5.6 scenic acres featuring mountain and water view and offers the perfect balance of country charm and modern comforts. From the moment you arrive, the circular driveway, mature trees, and wide-open views set the stage for a home designed to enjoy and share. A spacious pole barn with six stalls, water, and electric makes this property ideal for equestrian pursuits, hobbies, or storage. Inside, warmth flows throughout with solid oak hardwood floors, oversized windows, and French doors that bring in natural light. The kitchen is a dream—custom cabinetry, a large walk-in pantry, and thoughtful touches like a pull-out mixer shelf, beverage fridge, and butler’s pantry connecting to the elegant dining room. Gather in the sunroom with its walls of glass and doors opening to both front and back Trex decks, or unwind in one of the two private primary suites, each with spa-inspired baths. Need extra space? The bonus wing with dormer windows and its own entrance is perfect for a home office, studio, or guest suite. Every detail has been carefully considered—from radiant-heated bathroom floors and upgraded HVAC to the new 40-year roof and water filtration system. Outdoors, enjoy open pasture, expansive decks, and plenty of space to garden, entertain, or simply take in the mountain views. This is more than a house—it’s a lifestyle. A place where every sunrise feels like an invitation to stay.
Contact an agent
Home facts
- Year built:1985
- Listing ID #:VALO2095852
- Added:142 day(s) ago
- Updated:September 29, 2025 at 02:04 PM
Rooms and interior
- Bedrooms:4
- Total bathrooms:3
- Full bathrooms:3
- Living area:7,042 sq. ft.
Heating and cooling
- Cooling:Ceiling Fan(s), Central A/C, Zoned
- Heating:90% Forced Air, Electric, Heat Pump(s), Radiant, Zoned
Structure and exterior
- Roof:Architectural Shingle
- Year built:1985
- Building area:7,042 sq. ft.
- Lot area:5.6 Acres
Schools
- High school:LOUDOUN VALLEY
- Middle school:BLUE RIDGE
- Elementary school:KENNETH W. CULBERT
Utilities
- Water:Well
- Sewer:On Site Septic
Finances and disclosures
- Price:$1,745,000
- Price per sq. ft.:$247.8
- Tax amount:$9,442 (2025)
New listings near 39937 Charles Town Pike
- New
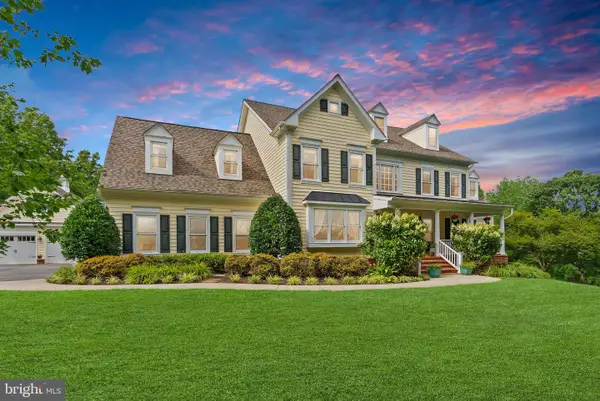 $1,850,000Active6 beds 6 baths6,328 sq. ft.
$1,850,000Active6 beds 6 baths6,328 sq. ft.16720 Sommertime Ln, HAMILTON, VA 20158
MLS# VALO2107272Listed by: PEARSON SMITH REALTY, LLC 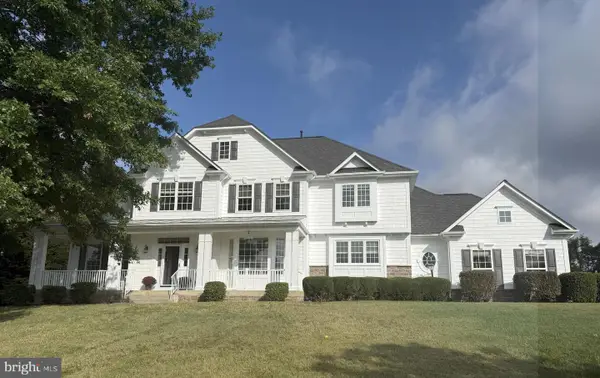 $1,430,000Pending5 beds 5 baths5,120 sq. ft.
$1,430,000Pending5 beds 5 baths5,120 sq. ft.38332 Stone Eden Dr, HAMILTON, VA 20158
MLS# VALO2107204Listed by: TURNER REALTY LLC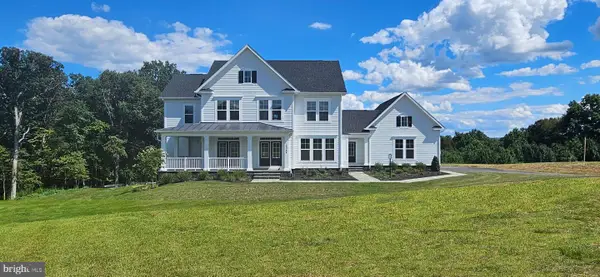 $1,728,945Active4 beds 6 baths6,816 sq. ft.
$1,728,945Active4 beds 6 baths6,816 sq. ft.16044 Keymer Hill Ct, HAMILTON, VA 20158
MLS# VALO2106588Listed by: PEARSON SMITH REALTY, LLC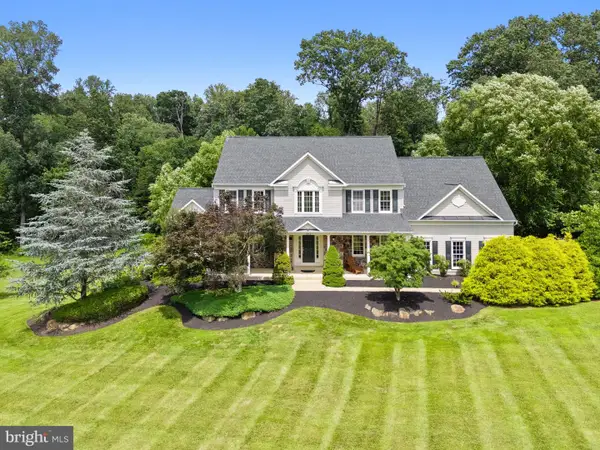 $1,329,000Pending4 beds 6 baths5,661 sq. ft.
$1,329,000Pending4 beds 6 baths5,661 sq. ft.16904 Golden Leaf Ct, HAMILTON, VA 20158
MLS# VALO2106084Listed by: BERKSHIRE HATHAWAY HOMESERVICES PENFED REALTY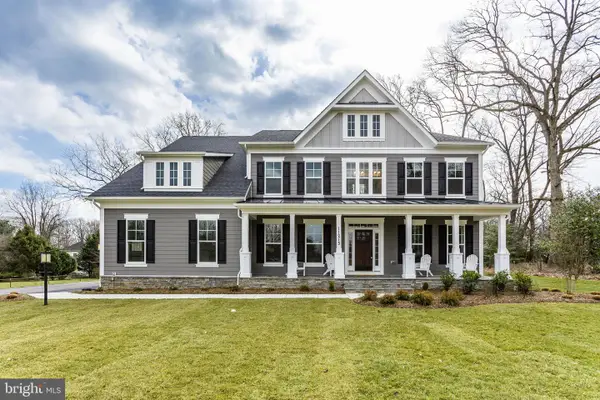 $1,760,000Pending4 beds 6 baths7,068 sq. ft.
$1,760,000Pending4 beds 6 baths7,068 sq. ft.Tbd Bates Drive, HAMILTON, VA 20158
MLS# VALO2105602Listed by: PEARSON SMITH REALTY, LLC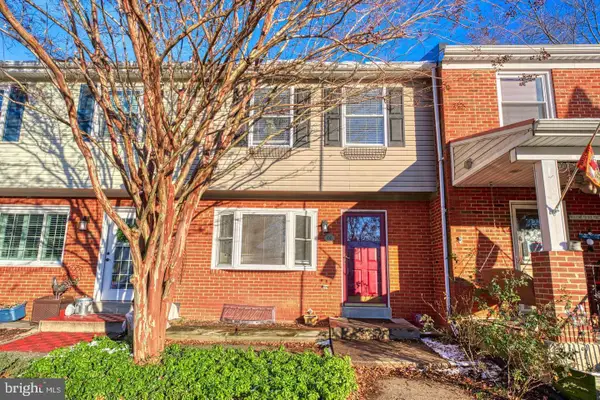 $474,990Active4 beds 4 baths1,890 sq. ft.
$474,990Active4 beds 4 baths1,890 sq. ft.44 Sydnor St, HAMILTON, VA 20158
MLS# VALO2105590Listed by: NOVA HOME HUNTERS REALTY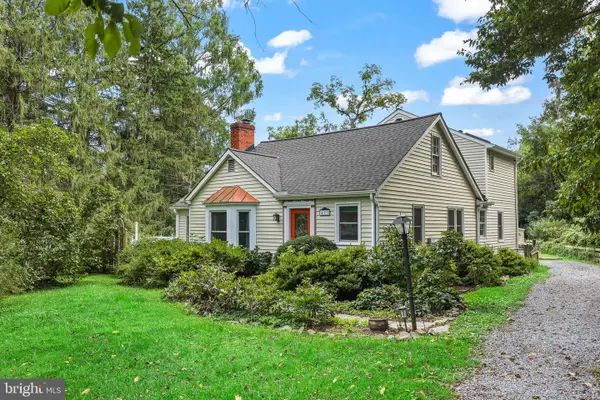 $799,999Active4 beds 4 baths3,047 sq. ft.
$799,999Active4 beds 4 baths3,047 sq. ft.423 W Colonial Hwy, HAMILTON, VA 20158
MLS# VALO2105324Listed by: REDFIN CORPORATION $1,649,000Active4 beds 7 baths8,800 sq. ft.
$1,649,000Active4 beds 7 baths8,800 sq. ft.39260 Charles Town Pike, HAMILTON, VA 20158
MLS# VALO2101002Listed by: CORCORAN MCENEARNEY $1,050,000Active6 beds 3 baths3,696 sq. ft.
$1,050,000Active6 beds 3 baths3,696 sq. ft.100 E Colonial Hwy, HAMILTON, VA 20158
MLS# VALO2103824Listed by: KANGAL REAL ESTATE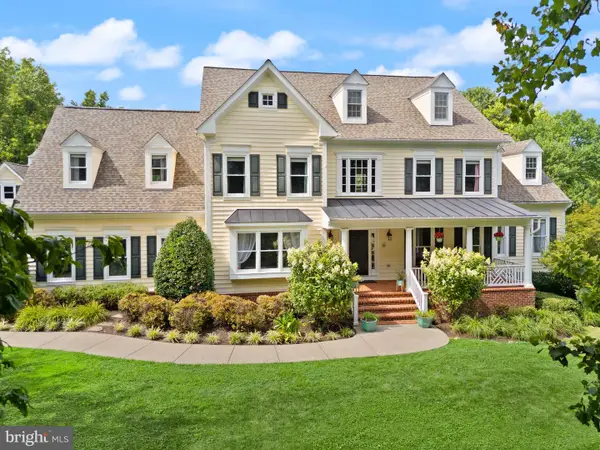 $1,850,000Active6 beds 6 baths6,328 sq. ft.
$1,850,000Active6 beds 6 baths6,328 sq. ft.16720 Sommertime Ln, HAMILTON, VA 20158
MLS# VALO2101706Listed by: PEARSON SMITH REALTY, LLC
