12203 Meadowstream Ct, HERNDON, VA 20170
Local realty services provided by:ERA Reed Realty, Inc.
12203 Meadowstream Ct,HERNDON, VA 20170
$850,000
- 4 Beds
- 3 Baths
- 2,510 sq. ft.
- Single family
- Pending
Listed by:gail romansky
Office:pearson smith realty, llc.
MLS#:VAFX2260044
Source:BRIGHTMLS
Price summary
- Price:$850,000
- Price per sq. ft.:$338.65
- Monthly HOA dues:$43
About this home
Welcome to this stunning, updated 4-bedroom home offering a blend of style, comfort, convenience, and located on a Cul-de-sac in the highly sought-after Kingstream community. With an open floor plan, gleaming hardwoods, and a custom deck that spans the back of the house, this home is perfect for both relaxation and entertaining. Enjoy sweeping views of the backyard and serene common green space.
Upon Entering the home, you will be greeted by a welcoming foyer flanked by a bright and light office with french doors that offer privacy when needed, a generous sized living room that leads to the formal dining room which can accommodate large gatherings, and includes a sunny bay window.
Relish the updated white chef's kitchen with quartz counters and backsplash, a center island breakfast bar, a cheerful breakfast room with bright bay window, a french door pantry, and laundry/mud room with access to the spotless 2-car garage.
The kitchen opens to your large family room sporting a vaulted ceiling, a cozy brick wood burning fireplace, and french doors leading to the huge custom deck stretching the length of the home. This outdoor space creates areas perfect for entertaining - whether dining alfresco on one section of the deck, or transitioning over to the other side with a cozy sitting area which is perfect for sipping your morning coffee, or reading a good book.
Ascend the hardwood stairs to the upper level and enjoy the continuation of hardwood flooring. Your substantial primary suite encompasses french doors for two walk-in closets with custom shelving, and the custom spa-like bath with two separate vanities, a large walk-in shower with bench, and a luxurious soaking tub.
Rounding out the upper level are three additional sizable bedrooms with a dual entry updated full bath.
The spacious lower level walk-out is ready for you to create the spaces that suit your needs. Whether for TV watching, a gym, a full bath, and game/play areas, this space is ready for you.
Kingstream offers fantastic amenities, including a swimming pool with swim team, tennis and basketball courts, tot lots, and access to the Sugarland Stream Valley Trails. A short walk to the W&OD Trail and Historic Downtown Herndon, where you can enjoy shopping, dining, farmers markets, concerts, and more. Commuters will appreciate easy access to the Reston Town Center, Metro, Dulles Airport, and major highways such as Route 7, Route 267 (Dulles Toll Road/Dulles Greenway).
Recent Capital Improvements Include: 2025: New hardwood floors on the upper level stairs/hallway/primary bedroom, updated white kitchen with quartz counters and backsplash, new fixtures, new lighting fixtures and ceiling fan, updated upper level bath with new quartz vanity sink, new light switches and outlets throughout, new lower level walk-out sliding glass door, new concrete driveway and walkway, new fresh interior/exterior paint, new chimney cap, professional landscaping. 2023: New hot water heater. 2022: New gutters. 2019: Replacement deck. 2020: Water softener system. 2016: New roof.
This home is a perfect blend of modern comfort, beautiful updates, and located in a prime location.
Contact an agent
Home facts
- Year built:1989
- Listing ID #:VAFX2260044
- Added:4 day(s) ago
- Updated:September 16, 2025 at 03:05 PM
Rooms and interior
- Bedrooms:4
- Total bathrooms:3
- Full bathrooms:2
- Half bathrooms:1
- Living area:2,510 sq. ft.
Heating and cooling
- Cooling:Ceiling Fan(s), Central A/C
- Heating:Forced Air, Natural Gas
Structure and exterior
- Roof:Architectural Shingle
- Year built:1989
- Building area:2,510 sq. ft.
- Lot area:0.21 Acres
Schools
- High school:HERNDON
- Middle school:HERNDON
- Elementary school:DRANESVILLE
Utilities
- Water:Public
- Sewer:Public Sewer
Finances and disclosures
- Price:$850,000
- Price per sq. ft.:$338.65
- Tax amount:$8,916 (2025)
New listings near 12203 Meadowstream Ct
- Coming Soon
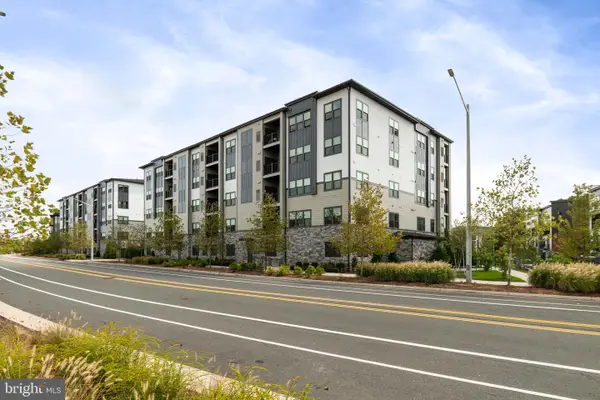 $589,900Coming Soon2 beds 2 baths
$589,900Coming Soon2 beds 2 baths12880 Mosaic Park Way #1-x, HERNDON, VA 20171
MLS# VAFX2267980Listed by: RE/MAX REALTY GROUP - Coming Soon
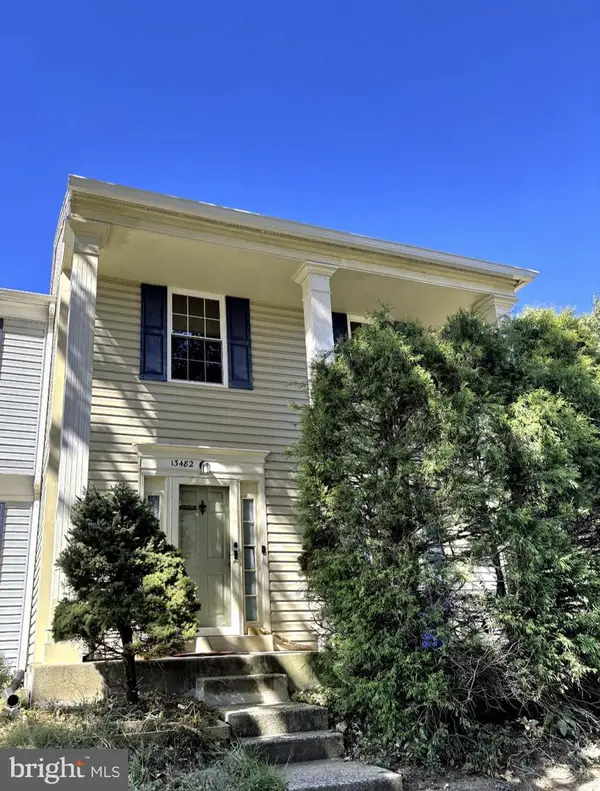 $490,000Coming Soon3 beds 4 baths
$490,000Coming Soon3 beds 4 baths13482 Foxlease Ct, HERNDON, VA 20171
MLS# VAFX2267922Listed by: EXP REALTY, LLC - New
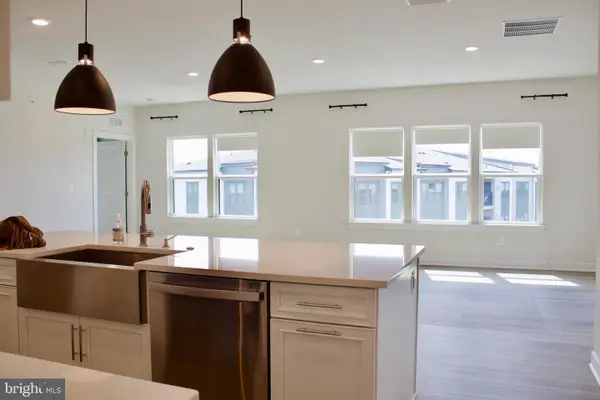 $625,000Active2 beds 2 baths1,473 sq. ft.
$625,000Active2 beds 2 baths1,473 sq. ft.12850 Mosaic Way #2u, HERNDON, VA 20171
MLS# VAFX2265102Listed by: FAIRFAX REALTY SELECT 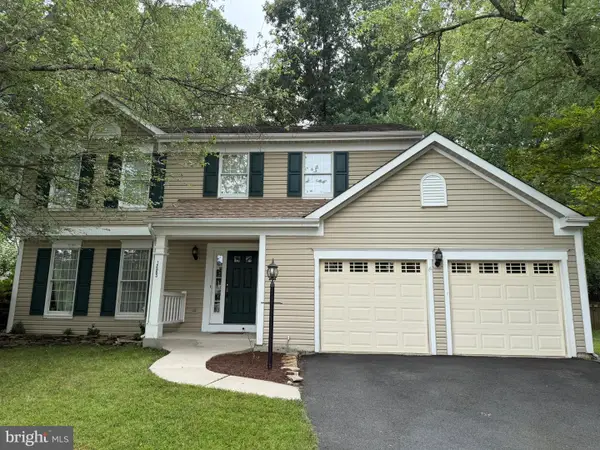 $750,000Pending4 beds 3 baths2,006 sq. ft.
$750,000Pending4 beds 3 baths2,006 sq. ft.12583 Rock Ridge Rd, HERNDON, VA 20170
MLS# VAFX2267646Listed by: LONG & FOSTER REAL ESTATE, INC.- Open Sun, 2 to 4pmNew
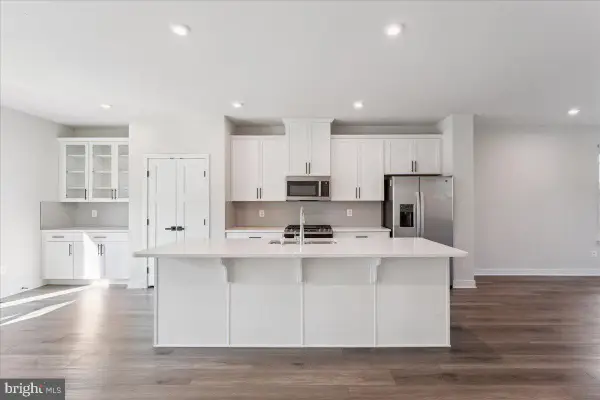 $829,000Active5 beds 5 baths2,060 sq. ft.
$829,000Active5 beds 5 baths2,060 sq. ft.14032 Sunrise Valley Dr, HERNDON, VA 20171
MLS# VAFX2267210Listed by: SAMSON PROPERTIES - New
 $574,900Active3 beds 4 baths2,333 sq. ft.
$574,900Active3 beds 4 baths2,333 sq. ft.13333 Feldman Pl, HERNDON, VA 20170
MLS# VAFX2267446Listed by: FIRST AMERICAN REAL ESTATE - New
 $509,970Active4 beds 4 baths1,260 sq. ft.
$509,970Active4 beds 4 baths1,260 sq. ft.1029 Kings Ct, HERNDON, VA 20170
MLS# VAFX2267442Listed by: METAS REALTY GROUP, LLC - New
 $750,000Active5 beds 3 baths2,786 sq. ft.
$750,000Active5 beds 3 baths2,786 sq. ft.1213 Terrylynn Ct, HERNDON, VA 20170
MLS# VAFX2267448Listed by: CENTURY 21 REDWOOD REALTY - Coming Soon
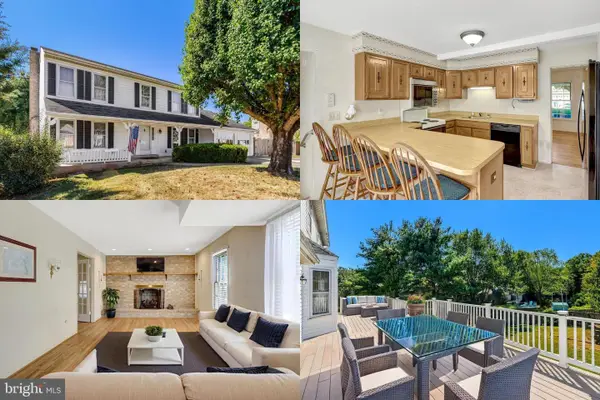 $700,000Coming Soon4 beds 3 baths
$700,000Coming Soon4 beds 3 baths1402 Bakers Creek Ct, HERNDON, VA 20170
MLS# VAFX2267374Listed by: KELLER WILLIAMS REALTY
