12850 Mosaic Way #2u, HERNDON, VA 20171
Local realty services provided by:Mountain Realty ERA Powered
12850 Mosaic Way #2u,HERNDON, VA 20171
$625,000
- 2 Beds
- 2 Baths
- 1,473 sq. ft.
- Condominium
- Active
Listed by:hengameh nikmaram
Office:fairfax realty select
MLS#:VAFX2265102
Source:BRIGHTMLS
Price summary
- Price:$625,000
- Price per sq. ft.:$424.3
About this home
FIFTH FLOOR-Penthouse ,Condo Corner Unit on Fifth Floor,"While Model,"Secured entrance, One level living at its finest, great view,2 spacious bedrooms,+1 den/office & 2 full baths ,Bright, open floor plan opens to covered balcony (72 sq ft) that makes the whole living area fun, Urban living at MOSAIC AT WOODLAND PARK community is perfectly close to major roads access & tech companies. Secured underground garage parking (#16) in the same building | Beautiful LVP floors all thru the living areas | Modern kitchen w/ upgraded cabinets, great center island, quartz counters, SS appliances, backsplash & deep sink, long pantry ,Pendent lights & Recessed lights | fantastic owner's suite w/ large two walk-in closet & spa feel featured bathroom; dual vanities, large shower area & linen closet | Spacious secondary bedroom w/ hall bath | Private den opens to numerous potentials; art/office/study/gym… Laundry closet, Blinds, Eco programmable thermostat, Incredible prime location: An exceptional, convenient lifestyle with nearby shopping, dining, fitness, studio-style gyms, movies, restaurants, meeting places &parks. Commuting w/ the Herndon Metro, Silver Line located just (3/4 mile) Minutes to major routes like 267, 28 & Fairfax County Pkwy. Close to Dulles International Airport | Excellence in style, minutes drive to Reston Town Center
Contact an agent
Home facts
- Year built:2023
- Listing ID #:VAFX2265102
- Added:1 day(s) ago
- Updated:September 17, 2025 at 01:47 PM
Rooms and interior
- Bedrooms:2
- Total bathrooms:2
- Full bathrooms:2
- Living area:1,473 sq. ft.
Heating and cooling
- Cooling:Central A/C
- Heating:Central, Natural Gas
Structure and exterior
- Year built:2023
- Building area:1,473 sq. ft.
Utilities
- Water:Public
- Sewer:Public Septic, Public Sewer
Finances and disclosures
- Price:$625,000
- Price per sq. ft.:$424.3
- Tax amount:$7,113 (2025)
New listings near 12850 Mosaic Way #2u
- Open Sat, 10am to 5pmNew
 $770,805Active3 beds 4 baths2,085 sq. ft.
$770,805Active3 beds 4 baths2,085 sq. ft.2164 Glacier Rd, HERNDON, VA 20170
MLS# VAFX2268082Listed by: SM BROKERAGE, LLC - Coming SoonOpen Sat, 1 to 3pm
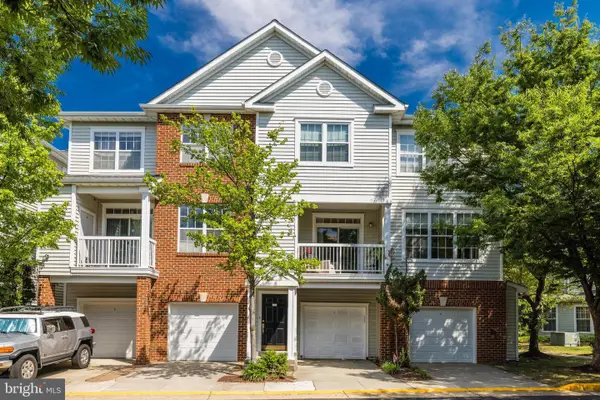 $494,900Coming Soon3 beds 2 baths
$494,900Coming Soon3 beds 2 baths13026 Cabin Creek Rd #13026, HERNDON, VA 20171
MLS# VAFX2239724Listed by: KELLER WILLIAMS REALTY - Coming Soon
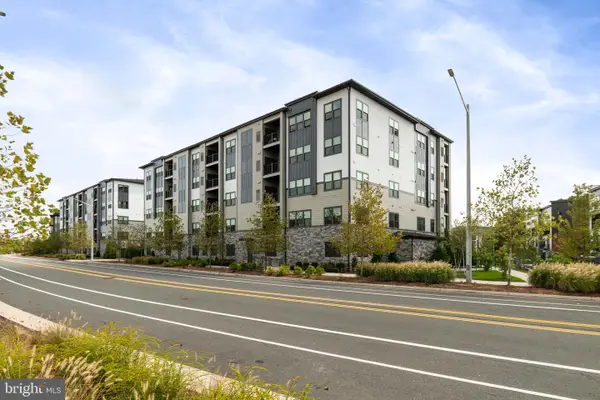 $589,900Coming Soon2 beds 2 baths
$589,900Coming Soon2 beds 2 baths12880 Mosaic Park Way #1-x, HERNDON, VA 20171
MLS# VAFX2267980Listed by: RE/MAX REALTY GROUP 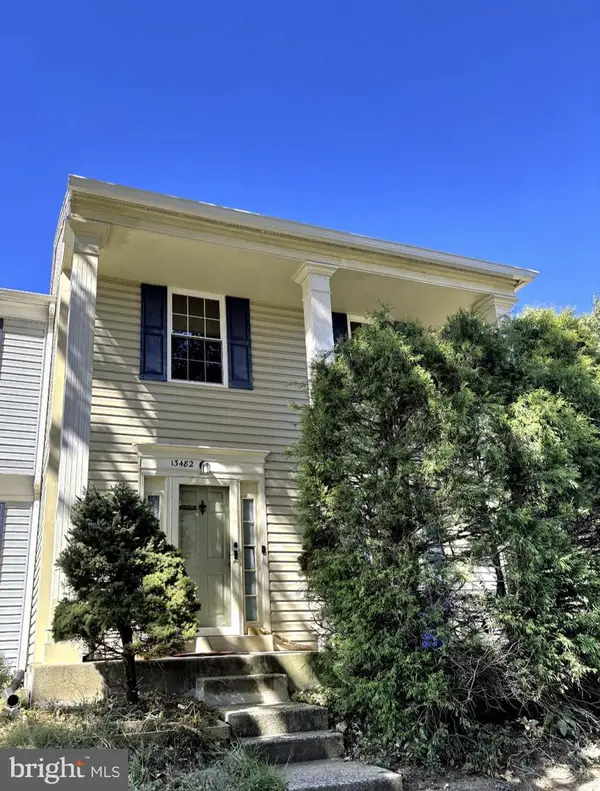 $490,000Pending3 beds 4 baths1,479 sq. ft.
$490,000Pending3 beds 4 baths1,479 sq. ft.13482 Foxlease Ct, HERNDON, VA 20171
MLS# VAFX2267922Listed by: EXP REALTY, LLC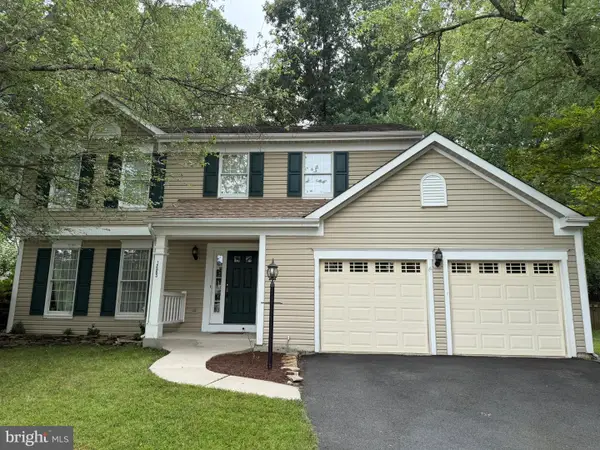 $750,000Pending4 beds 3 baths2,006 sq. ft.
$750,000Pending4 beds 3 baths2,006 sq. ft.12583 Rock Ridge Rd, HERNDON, VA 20170
MLS# VAFX2267646Listed by: LONG & FOSTER REAL ESTATE, INC.- Open Sun, 2 to 4pmNew
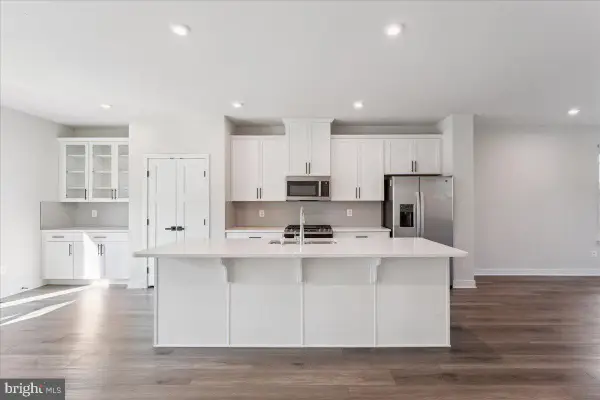 $829,000Active5 beds 5 baths2,060 sq. ft.
$829,000Active5 beds 5 baths2,060 sq. ft.14032 Sunrise Valley Dr, HERNDON, VA 20171
MLS# VAFX2267210Listed by: SAMSON PROPERTIES - New
 $574,900Active3 beds 4 baths2,333 sq. ft.
$574,900Active3 beds 4 baths2,333 sq. ft.13333 Feldman Pl, HERNDON, VA 20170
MLS# VAFX2267446Listed by: FIRST AMERICAN REAL ESTATE - New
 $509,970Active4 beds 4 baths1,260 sq. ft.
$509,970Active4 beds 4 baths1,260 sq. ft.1029 Kings Ct, HERNDON, VA 20170
MLS# VAFX2267442Listed by: METAS REALTY GROUP, LLC - New
 $750,000Active5 beds 3 baths2,786 sq. ft.
$750,000Active5 beds 3 baths2,786 sq. ft.1213 Terrylynn Ct, HERNDON, VA 20170
MLS# VAFX2267448Listed by: CENTURY 21 REDWOOD REALTY
