12583 Rock Ridge Rd, HERNDON, VA 20170
Local realty services provided by:ERA Central Realty Group
12583 Rock Ridge Rd,HERNDON, VA 20170
$750,000
- 4 Beds
- 3 Baths
- 2,006 sq. ft.
- Single family
- Pending
Listed by:jenny whitney
Office:long & foster real estate, inc.
MLS#:VAFX2267646
Source:BRIGHTMLS
Price summary
- Price:$750,000
- Price per sq. ft.:$373.88
- Monthly HOA dues:$55.33
About this home
This charming Colonial home in Hastings Hunt offers a perfect blend of comfort and style. With 4 spacious bedrooms and 2.5 baths, the traditional floor plan features a cozy family room off the kitchen, ideal for gatherings. The upgraded kitchen boasts an island and ample table space, complemented by elegant wood floors throughout. Enjoy evenings by the fireplace or step outside to the serene patio, perfect for relaxation as the property backs to lush trees. The community enhances your lifestyle with amenities like basketball and tennis courts, fostering an active and friendly environment. Conveniently located, you're just a short drive from the airport and local parks, making it easy to enjoy outdoor activities. The neighborhood is served by reputable schools and essential public services, ensuring a supportive community for all. With an attached garage and driveway parking, this home is ready for you to create lasting memories. Experience the warmth and charm of this inviting residence!
Contact an agent
Home facts
- Year built:1990
- Listing ID #:VAFX2267646
- Added:1 day(s) ago
- Updated:September 16, 2025 at 07:26 AM
Rooms and interior
- Bedrooms:4
- Total bathrooms:3
- Full bathrooms:2
- Half bathrooms:1
- Living area:2,006 sq. ft.
Heating and cooling
- Cooling:Central A/C, Heat Pump(s)
- Heating:Electric, Heat Pump(s)
Structure and exterior
- Year built:1990
- Building area:2,006 sq. ft.
- Lot area:0.2 Acres
Schools
- High school:HERNDON
- Middle school:HERNDON
- Elementary school:DRANESVILLE
Utilities
- Water:Public
- Sewer:Public Sewer
Finances and disclosures
- Price:$750,000
- Price per sq. ft.:$373.88
- Tax amount:$7,931 (2025)
New listings near 12583 Rock Ridge Rd
- Coming Soon
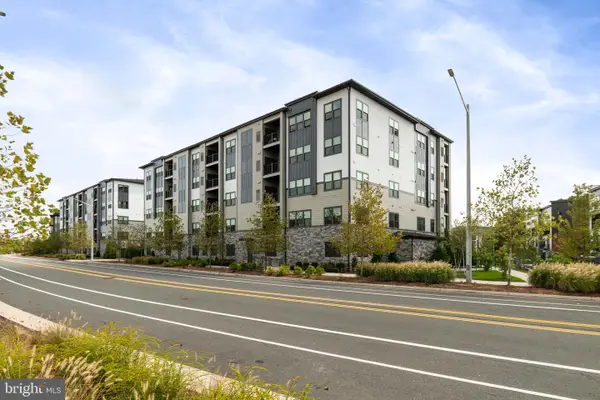 $589,900Coming Soon2 beds 2 baths
$589,900Coming Soon2 beds 2 baths12880 Mosaic Park Way #1-x, HERNDON, VA 20171
MLS# VAFX2267980Listed by: RE/MAX REALTY GROUP - Coming Soon
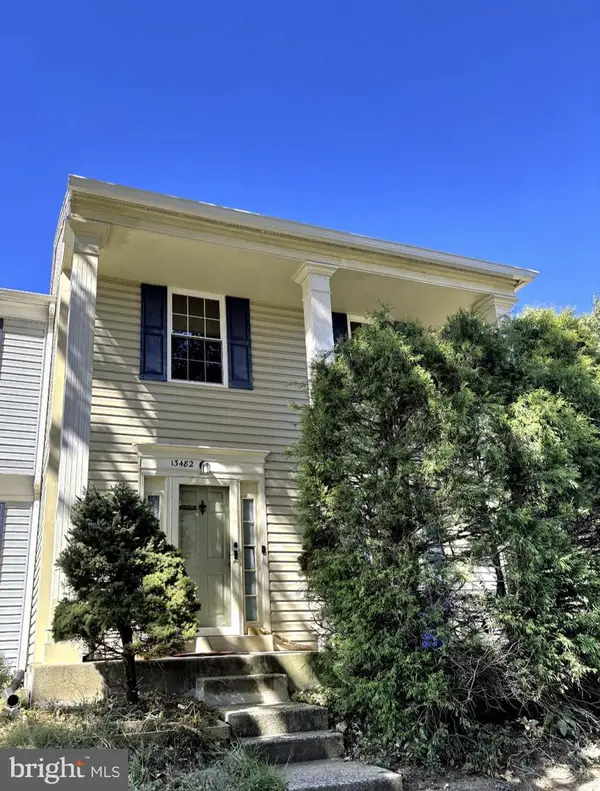 $490,000Coming Soon3 beds 4 baths
$490,000Coming Soon3 beds 4 baths13482 Foxlease Ct, HERNDON, VA 20171
MLS# VAFX2267922Listed by: EXP REALTY, LLC - New
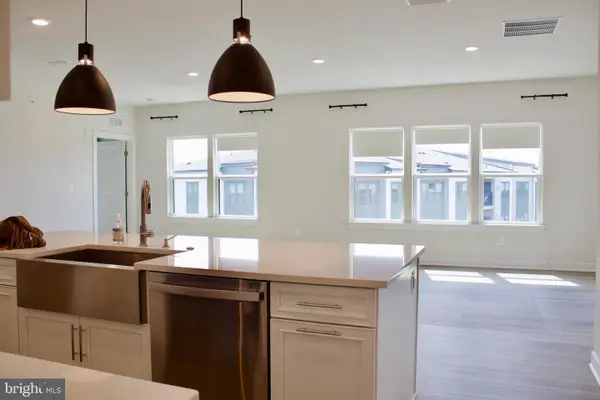 $625,000Active2 beds 2 baths1,473 sq. ft.
$625,000Active2 beds 2 baths1,473 sq. ft.12850 Mosaic Way #2u, HERNDON, VA 20171
MLS# VAFX2265102Listed by: FAIRFAX REALTY SELECT - Open Sun, 2 to 4pmNew
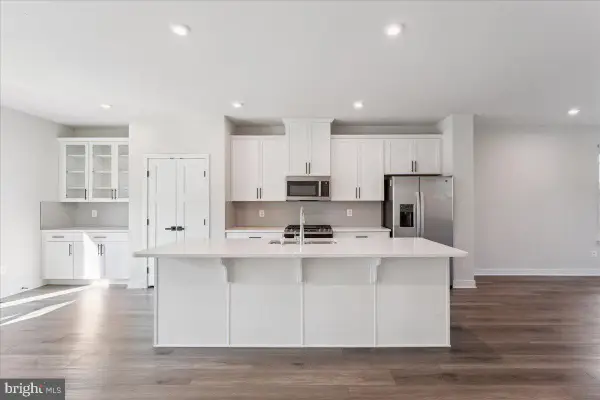 $829,000Active5 beds 5 baths2,060 sq. ft.
$829,000Active5 beds 5 baths2,060 sq. ft.14032 Sunrise Valley Dr, HERNDON, VA 20171
MLS# VAFX2267210Listed by: SAMSON PROPERTIES - New
 $574,900Active3 beds 4 baths2,333 sq. ft.
$574,900Active3 beds 4 baths2,333 sq. ft.13333 Feldman Pl, HERNDON, VA 20170
MLS# VAFX2267446Listed by: FIRST AMERICAN REAL ESTATE - New
 $509,970Active4 beds 4 baths1,260 sq. ft.
$509,970Active4 beds 4 baths1,260 sq. ft.1029 Kings Ct, HERNDON, VA 20170
MLS# VAFX2267442Listed by: METAS REALTY GROUP, LLC - New
 $750,000Active5 beds 3 baths2,786 sq. ft.
$750,000Active5 beds 3 baths2,786 sq. ft.1213 Terrylynn Ct, HERNDON, VA 20170
MLS# VAFX2267448Listed by: CENTURY 21 REDWOOD REALTY - Coming Soon
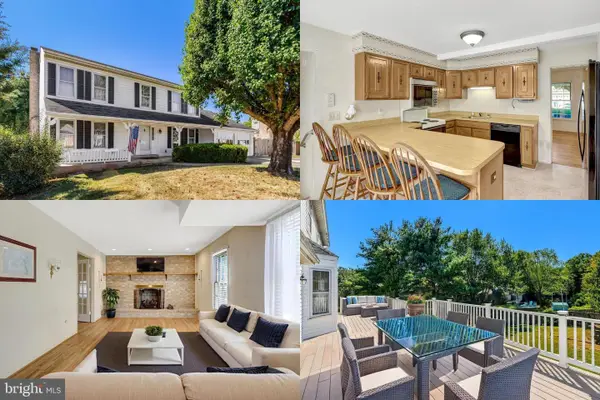 $700,000Coming Soon4 beds 3 baths
$700,000Coming Soon4 beds 3 baths1402 Bakers Creek Ct, HERNDON, VA 20170
MLS# VAFX2267374Listed by: KELLER WILLIAMS REALTY  $850,000Pending4 beds 3 baths2,510 sq. ft.
$850,000Pending4 beds 3 baths2,510 sq. ft.12203 Meadowstream Ct, HERNDON, VA 20170
MLS# VAFX2260044Listed by: PEARSON SMITH REALTY, LLC
