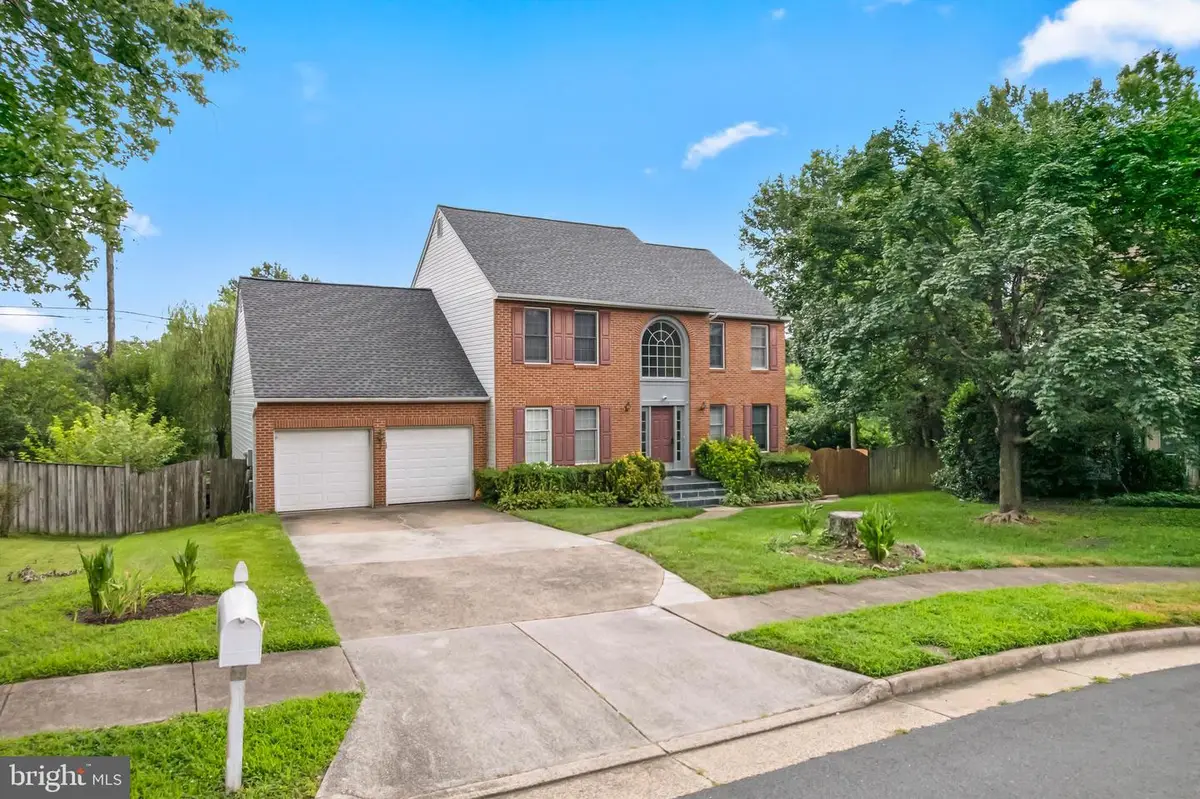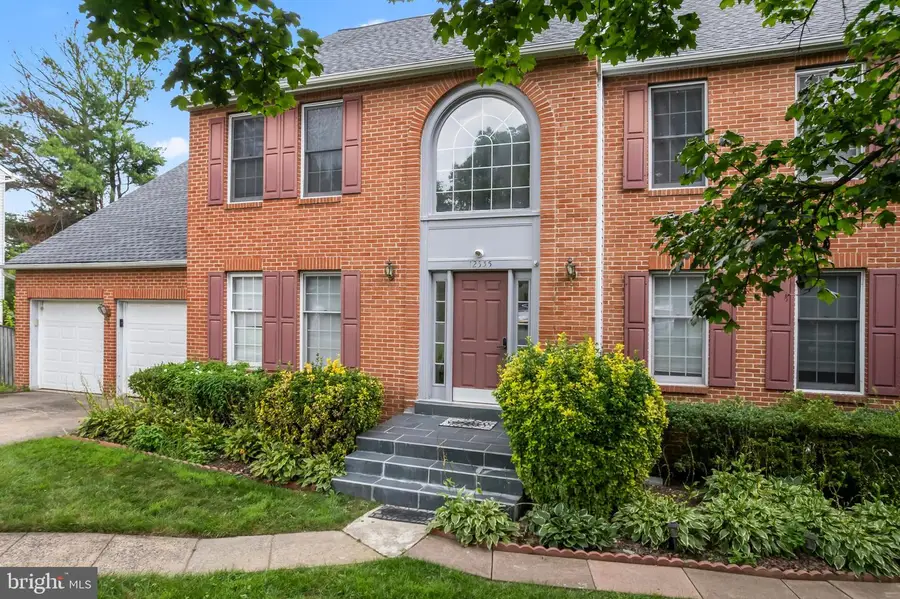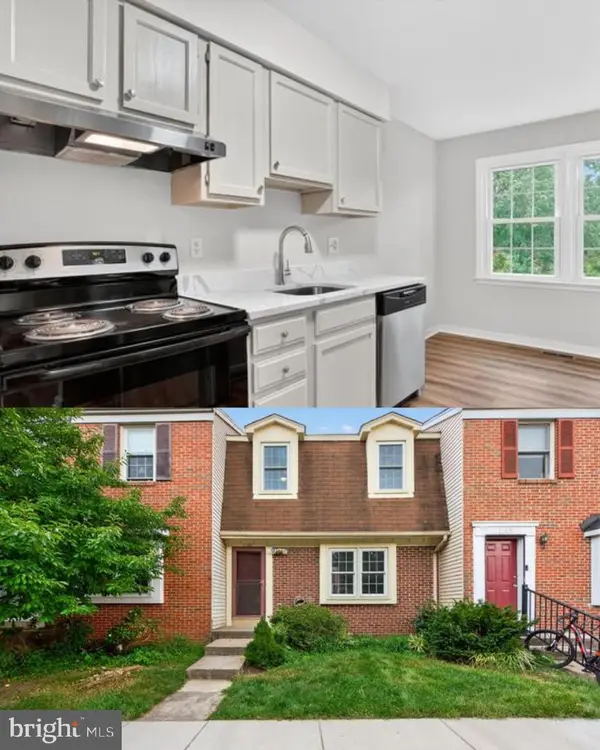12535 Misty Water Dr, HERNDON, VA 20170
Local realty services provided by:ERA Valley Realty



12535 Misty Water Dr,HERNDON, VA 20170
$940,000
- 5 Beds
- 4 Baths
- 4,692 sq. ft.
- Single family
- Active
Listed by:patrick j flynn
Office:keller williams realty
MLS#:VAFX2257686
Source:BRIGHTMLS
Price summary
- Price:$940,000
- Price per sq. ft.:$200.34
- Monthly HOA dues:$53.67
About this home
Welcome to this magnificent 7-bedroom, 3.5-bath Colonial, ideally situated in the Crestwood subdivision, straddling the border of Fairfax and Loudoun County. Boasting an estimated 4,700 sq ft of living space and a 2-car garage, this home offers unparalleled comfort and versatility.
The main level greets you with a grand foyer, leading to formal living and dining rooms, perfect for entertaining. A dedicated office/den provides an ideal workspace, while the expansive family room, with its soaring vaulted ceilings and striking stone-front fireplace, creates a warm and inviting atmosphere. The kitchen a delight, featuring a dual oven range, large island, prep sink, and abundant counter space. Completing the main level are a convenient laundry room, mudroom, and a powder room for guests.
Upstairs, discover four generously sized bedrooms, including a private primary suite with its own en-suite bath. Three additional secondary bedrooms share a well-appointed hall bath.
The lower level presents an incredible opportunity with a full in-law suite or potential rental property. This self-contained unit includes a complete kitchen, dining room, living area, three bedrooms, and a second laundry room. Direct walk-out access to the patio and backyard ensures seamless indoor-outdoor living.
Enjoy a prime location with easy access to major commuter routes including Route 7, Fairfax County Parkway, and the Silver Line Metro. Explore nearby Great Falls, the vibrant shopping and dining of Tysons Corner, and the charm of Vienna. Discover local favorites in downtown Herndon, such as the popular Friday Night Live free summer concert series, the lively Farmers Market, and direct access to the scenic W&OD trail. The Crestbrook community further enhances your lifestyle with an extensive walking and biking trail system winding through miles of picturesque parkland. You will truly love living in Crestbrook – don't miss this exceptional opportunity!
Contact an agent
Home facts
- Year built:1988
- Listing Id #:VAFX2257686
- Added:19 day(s) ago
- Updated:August 14, 2025 at 01:41 PM
Rooms and interior
- Bedrooms:5
- Total bathrooms:4
- Full bathrooms:3
- Half bathrooms:1
- Living area:4,692 sq. ft.
Heating and cooling
- Cooling:Central A/C
- Heating:Heat Pump(s), Natural Gas
Structure and exterior
- Roof:Architectural Shingle
- Year built:1988
- Building area:4,692 sq. ft.
- Lot area:0.21 Acres
Schools
- High school:HERNDON
- Middle school:HERNDON
- Elementary school:DRANESVILLE
Utilities
- Water:Public
- Sewer:Public Sewer
Finances and disclosures
- Price:$940,000
- Price per sq. ft.:$200.34
- Tax amount:$9,959 (2025)
New listings near 12535 Misty Water Dr
- New
 $764,900Active3 beds 3 baths1,980 sq. ft.
$764,900Active3 beds 3 baths1,980 sq. ft.12793 Bradwell Rd, HERNDON, VA 20171
MLS# VAFX2261496Listed by: SAMSON PROPERTIES - New
 $899,990Active3 beds 4 baths2,701 sq. ft.
$899,990Active3 beds 4 baths2,701 sq. ft.13728 Aviation Pl, HERNDON, VA 20171
MLS# VAFX2261686Listed by: PEARSON SMITH REALTY, LLC - Coming SoonOpen Sun, 1 to 3pm
 $665,000Coming Soon3 beds 4 baths
$665,000Coming Soon3 beds 4 baths13116 Ashnut Ln, HERNDON, VA 20171
MLS# VAFX2260930Listed by: CENTURY 21 REDWOOD REALTY - New
 $1,235,000Active5 beds 5 baths4,443 sq. ft.
$1,235,000Active5 beds 5 baths4,443 sq. ft.12334 Folkstone Dr, HERNDON, VA 20171
MLS# VAFX2258212Listed by: PEARSON SMITH REALTY, LLC - New
 $310,000Active1 beds 1 baths731 sq. ft.
$310,000Active1 beds 1 baths731 sq. ft.12945 Centre Park Cir #408, HERNDON, VA 20171
MLS# VAFX2261186Listed by: BERKSHIRE HATHAWAY HOMESERVICES PENFED REALTY - Open Fri, 4:30 to 6:30pmNew
 $1,485,000Active4 beds 5 baths5,511 sq. ft.
$1,485,000Active4 beds 5 baths5,511 sq. ft.1108 Arboroak Pl, HERNDON, VA 20170
MLS# VAFX2258176Listed by: PEARSON SMITH REALTY, LLC - Open Sat, 1 to 3pmNew
 $535,000Active3 beds 3 baths1,344 sq. ft.
$535,000Active3 beds 3 baths1,344 sq. ft.1160 Lisa Ct, HERNDON, VA 20170
MLS# VAFX2244556Listed by: LONG & FOSTER REAL ESTATE, INC. - Coming Soon
 $289,000Coming Soon1 beds 1 baths
$289,000Coming Soon1 beds 1 baths12915 Alton Sq #117, HERNDON, VA 20170
MLS# VAFX2260508Listed by: PALMA GROUP PROPERTIES INC - Open Sat, 1 to 3pmNew
 $600,000Active3 beds 3 baths2,516 sq. ft.
$600,000Active3 beds 3 baths2,516 sq. ft.13730 Atlantis St #7m, HERNDON, VA 20171
MLS# VAFX2261056Listed by: KELLER WILLIAMS CAPITAL PROPERTIES - Coming SoonOpen Sat, 2 to 4pm
 $675,000Coming Soon4 beds 2 baths
$675,000Coming Soon4 beds 2 baths12721 Carlsbad Ct, HERNDON, VA 20171
MLS# VAFX2260776Listed by: REAL BROKER, LLC

