13026 Cabin Creek Rd #13026, HERNDON, VA 20171
Local realty services provided by:ERA Liberty Realty
13026 Cabin Creek Rd #13026,HERNDON, VA 20171
$494,900
- 3 Beds
- 2 Baths
- - sq. ft.
- Townhouse
- Coming Soon
Upcoming open houses
- Sat, Sep 2001:00 pm - 03:00 pm
Listed by:victoria j girdis
Office:keller williams realty
MLS#:VAFX2239724
Source:BRIGHTMLS
Price summary
- Price:$494,900
About this home
Light-filled end unit townhouse-style condo: 3-bedroom, 2-bath, 1,485 square feet with a private entrance and a 1 car attached garage. This beautifully updated home features an open concept layout with a sunny kitchen with granite countertops, island and a spacious living room with gas fireplace, adjacent dining area with access to a private covered balcony. The upper level features a roomy primary suite with a gorgeous renovated primary bath, radiant heat floors and a walk-in closet. There are 2 additional bedrooms on the upper level, as well as an updated second bathroom. All bedrooms have custom closet shelving, including the walk-in laundry room and main level closet. New designer carpeting 2024, custom blinds, ceiling fans in all bedrooms and upgraded lighting throughout. The attached one-car garage has recently been updated with an epoxy flooring. Enjoy access to fantastic community amenities, including a pool, gym, and clubhouse. Located 1 mile from the Herndon Metro Station and just minutes to downtown Herndon, shopping, dining, Dulles International Airport and major commuter routes; only 3 miles to Reston Town Center! For showing appointments and/or the Open House please park in one of the numerous "visitor" spots
Contact an agent
Home facts
- Year built:1999
- Listing ID #:VAFX2239724
- Added:1 day(s) ago
- Updated:September 17, 2025 at 03:38 PM
Rooms and interior
- Bedrooms:3
- Total bathrooms:2
- Full bathrooms:2
Heating and cooling
- Cooling:Ceiling Fan(s), Central A/C
- Heating:Forced Air, Natural Gas
Structure and exterior
- Year built:1999
Schools
- High school:WESTFIELD
- Middle school:CARSON
- Elementary school:MCNAIR
Utilities
- Water:Public
- Sewer:Public Sewer
Finances and disclosures
- Price:$494,900
- Tax amount:$5,156 (2025)
New listings near 13026 Cabin Creek Rd #13026
- Open Sat, 10am to 5pmNew
 $770,805Active3 beds 4 baths2,085 sq. ft.
$770,805Active3 beds 4 baths2,085 sq. ft.2164 Glacier Rd, HERNDON, VA 20170
MLS# VAFX2268082Listed by: SM BROKERAGE, LLC - Coming Soon
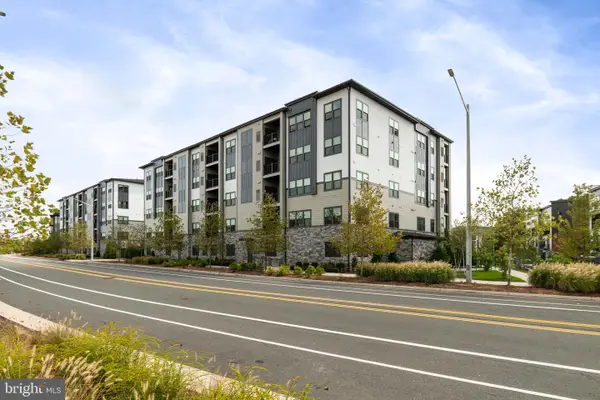 $589,900Coming Soon2 beds 2 baths
$589,900Coming Soon2 beds 2 baths12880 Mosaic Park Way #1-x, HERNDON, VA 20171
MLS# VAFX2267980Listed by: RE/MAX REALTY GROUP 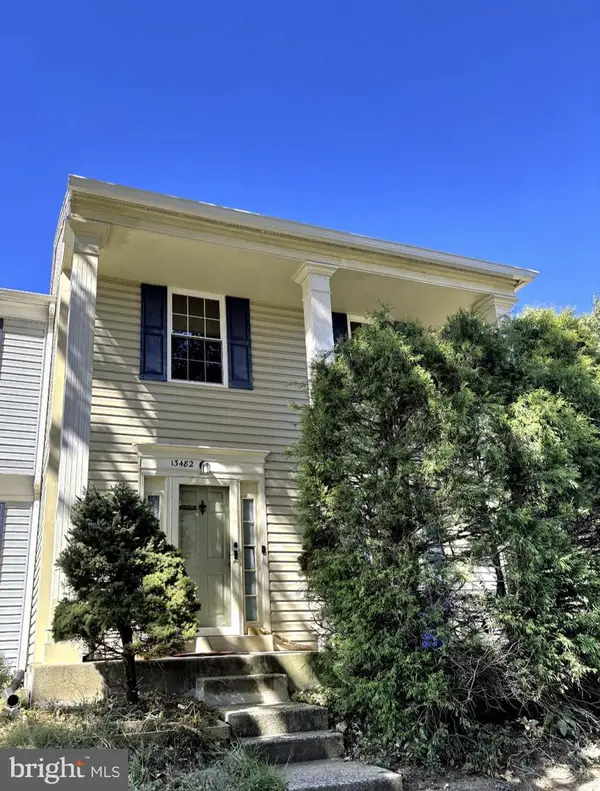 $490,000Pending3 beds 4 baths1,479 sq. ft.
$490,000Pending3 beds 4 baths1,479 sq. ft.13482 Foxlease Ct, HERNDON, VA 20171
MLS# VAFX2267922Listed by: EXP REALTY, LLC- New
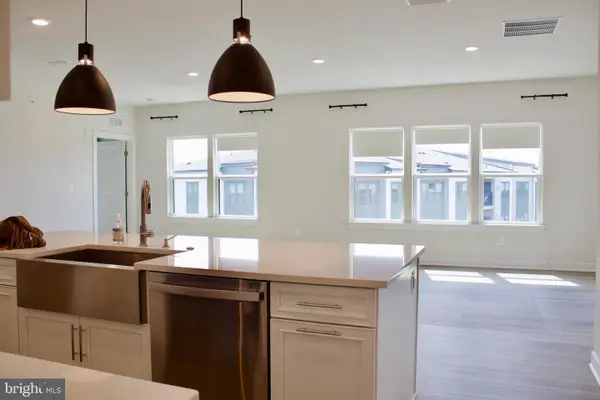 $625,000Active2 beds 2 baths1,473 sq. ft.
$625,000Active2 beds 2 baths1,473 sq. ft.12850 Mosaic Way #2u, HERNDON, VA 20171
MLS# VAFX2265102Listed by: FAIRFAX REALTY SELECT 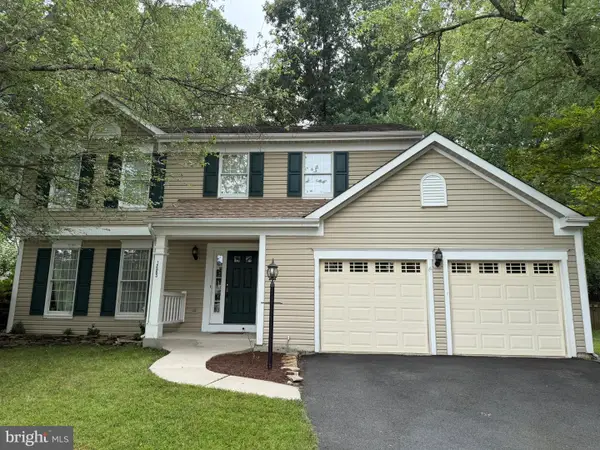 $750,000Pending4 beds 3 baths2,006 sq. ft.
$750,000Pending4 beds 3 baths2,006 sq. ft.12583 Rock Ridge Rd, HERNDON, VA 20170
MLS# VAFX2267646Listed by: LONG & FOSTER REAL ESTATE, INC.- Open Sun, 2 to 4pmNew
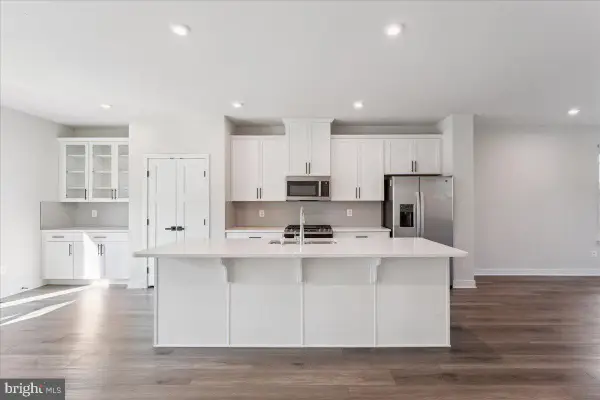 $829,000Active5 beds 5 baths2,060 sq. ft.
$829,000Active5 beds 5 baths2,060 sq. ft.14032 Sunrise Valley Dr, HERNDON, VA 20171
MLS# VAFX2267210Listed by: SAMSON PROPERTIES - New
 $574,900Active3 beds 4 baths2,333 sq. ft.
$574,900Active3 beds 4 baths2,333 sq. ft.13333 Feldman Pl, HERNDON, VA 20170
MLS# VAFX2267446Listed by: FIRST AMERICAN REAL ESTATE - New
 $509,970Active4 beds 4 baths1,260 sq. ft.
$509,970Active4 beds 4 baths1,260 sq. ft.1029 Kings Ct, HERNDON, VA 20170
MLS# VAFX2267442Listed by: METAS REALTY GROUP, LLC - New
 $750,000Active5 beds 3 baths2,786 sq. ft.
$750,000Active5 beds 3 baths2,786 sq. ft.1213 Terrylynn Ct, HERNDON, VA 20170
MLS# VAFX2267448Listed by: CENTURY 21 REDWOOD REALTY
