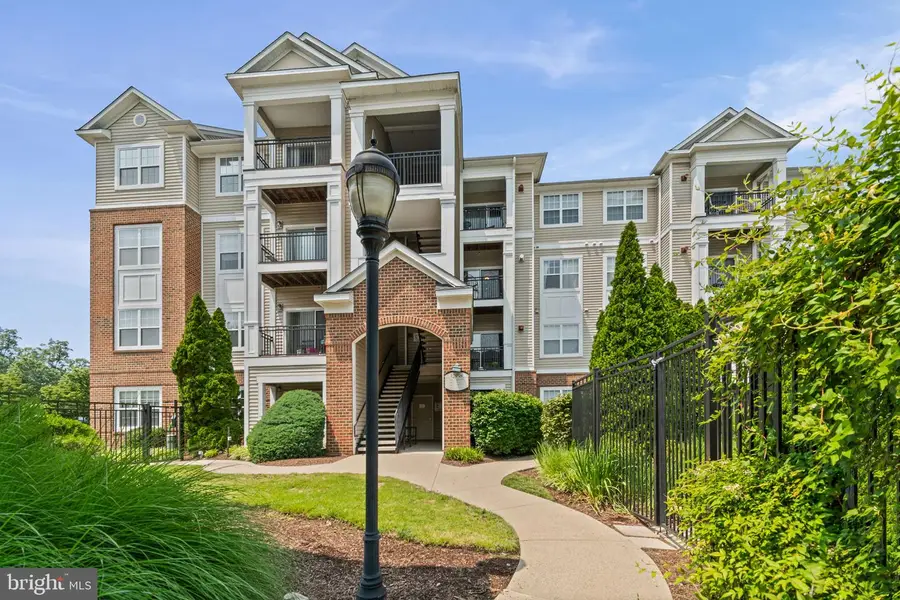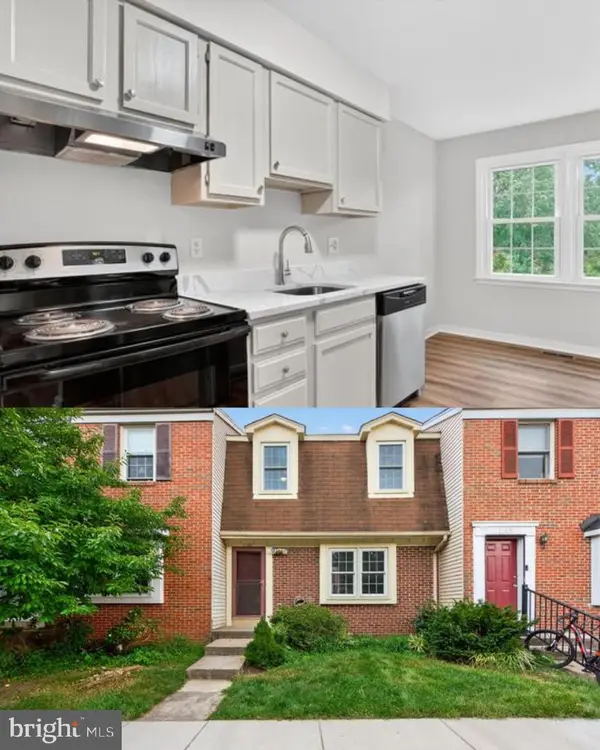12958 Centre Park Cir #219, HERNDON, VA 20171
Local realty services provided by:ERA Byrne Realty



Listed by:marija georgiev
Office:samson properties
MLS#:VAFX2241788
Source:BRIGHTMLS
Price summary
- Price:$405,000
- Price per sq. ft.:$356.51
About this home
ALL NEW updates throughout! Step into this beautifully renovated and move-in ready 2BR/2BA condo, where every detail has been thoughtfully updated to create a warm and inviting home. Enjoy park views from your private balcony, and a bright, open layout that includes luxury vinyl flooring (2021), fresh paint, and modern fixtures (2021). The kitchen features updated white cabinetry (2023) with granite countertops, while both bathrooms and the custom office nook offer upgraded cabinetry (2023) for a modern look. The spacious living area centers around a beautifully updated gas fireplace with a built-in bookcase. A custom office nook off the foyer offers built-in shelving, storage, and a desk, perfect for remote work. Both bedrooms function as primary suites, one with an oversized shower and the other with a soaking tub, plus large walk-in closets. This home includes two covered garage parking spaces on the same level, a storage unit in the same garage, and elevator access. Bryson at Woodland Park offers resort-style amenities including a clubhouse, business center, party room, fitness center, pools, and grilling stations. Unbeatable location across from Woodland Park Crossing and less than a mile to the Herndon-Monroe Silver Line Metro, with easy access to Dulles Airport.
Contact an agent
Home facts
- Year built:2005
- Listing Id #:VAFX2241788
- Added:83 day(s) ago
- Updated:August 14, 2025 at 01:41 PM
Rooms and interior
- Bedrooms:2
- Total bathrooms:2
- Full bathrooms:2
- Living area:1,136 sq. ft.
Heating and cooling
- Cooling:Central A/C
- Heating:Forced Air, Natural Gas
Structure and exterior
- Year built:2005
- Building area:1,136 sq. ft.
Schools
- High school:WESTFIELD
- Middle school:CARSON
- Elementary school:LUTIE LEWIS COATES
Utilities
- Water:Public
- Sewer:Public Septic
Finances and disclosures
- Price:$405,000
- Price per sq. ft.:$356.51
- Tax amount:$4,491 (2025)
New listings near 12958 Centre Park Cir #219
- New
 $764,900Active3 beds 3 baths1,980 sq. ft.
$764,900Active3 beds 3 baths1,980 sq. ft.12793 Bradwell Rd, HERNDON, VA 20171
MLS# VAFX2261496Listed by: SAMSON PROPERTIES - New
 $899,990Active3 beds 4 baths2,701 sq. ft.
$899,990Active3 beds 4 baths2,701 sq. ft.13728 Aviation Pl, HERNDON, VA 20171
MLS# VAFX2261686Listed by: PEARSON SMITH REALTY, LLC - Coming SoonOpen Sun, 1 to 3pm
 $665,000Coming Soon3 beds 4 baths
$665,000Coming Soon3 beds 4 baths13116 Ashnut Ln, HERNDON, VA 20171
MLS# VAFX2260930Listed by: CENTURY 21 REDWOOD REALTY - New
 $1,235,000Active5 beds 5 baths4,443 sq. ft.
$1,235,000Active5 beds 5 baths4,443 sq. ft.12334 Folkstone Dr, HERNDON, VA 20171
MLS# VAFX2258212Listed by: PEARSON SMITH REALTY, LLC - New
 $310,000Active1 beds 1 baths731 sq. ft.
$310,000Active1 beds 1 baths731 sq. ft.12945 Centre Park Cir #408, HERNDON, VA 20171
MLS# VAFX2261186Listed by: BERKSHIRE HATHAWAY HOMESERVICES PENFED REALTY - Open Fri, 4:30 to 6:30pmNew
 $1,485,000Active4 beds 5 baths5,511 sq. ft.
$1,485,000Active4 beds 5 baths5,511 sq. ft.1108 Arboroak Pl, HERNDON, VA 20170
MLS# VAFX2258176Listed by: PEARSON SMITH REALTY, LLC - Open Sat, 1 to 3pmNew
 $535,000Active3 beds 3 baths1,344 sq. ft.
$535,000Active3 beds 3 baths1,344 sq. ft.1160 Lisa Ct, HERNDON, VA 20170
MLS# VAFX2244556Listed by: LONG & FOSTER REAL ESTATE, INC. - Coming Soon
 $289,000Coming Soon1 beds 1 baths
$289,000Coming Soon1 beds 1 baths12915 Alton Sq #117, HERNDON, VA 20170
MLS# VAFX2260508Listed by: PALMA GROUP PROPERTIES INC - Open Sat, 1 to 3pmNew
 $600,000Active3 beds 3 baths2,516 sq. ft.
$600,000Active3 beds 3 baths2,516 sq. ft.13730 Atlantis St #7m, HERNDON, VA 20171
MLS# VAFX2261056Listed by: KELLER WILLIAMS CAPITAL PROPERTIES - Coming SoonOpen Sat, 2 to 4pm
 $675,000Coming Soon4 beds 2 baths
$675,000Coming Soon4 beds 2 baths12721 Carlsbad Ct, HERNDON, VA 20171
MLS# VAFX2260776Listed by: REAL BROKER, LLC
