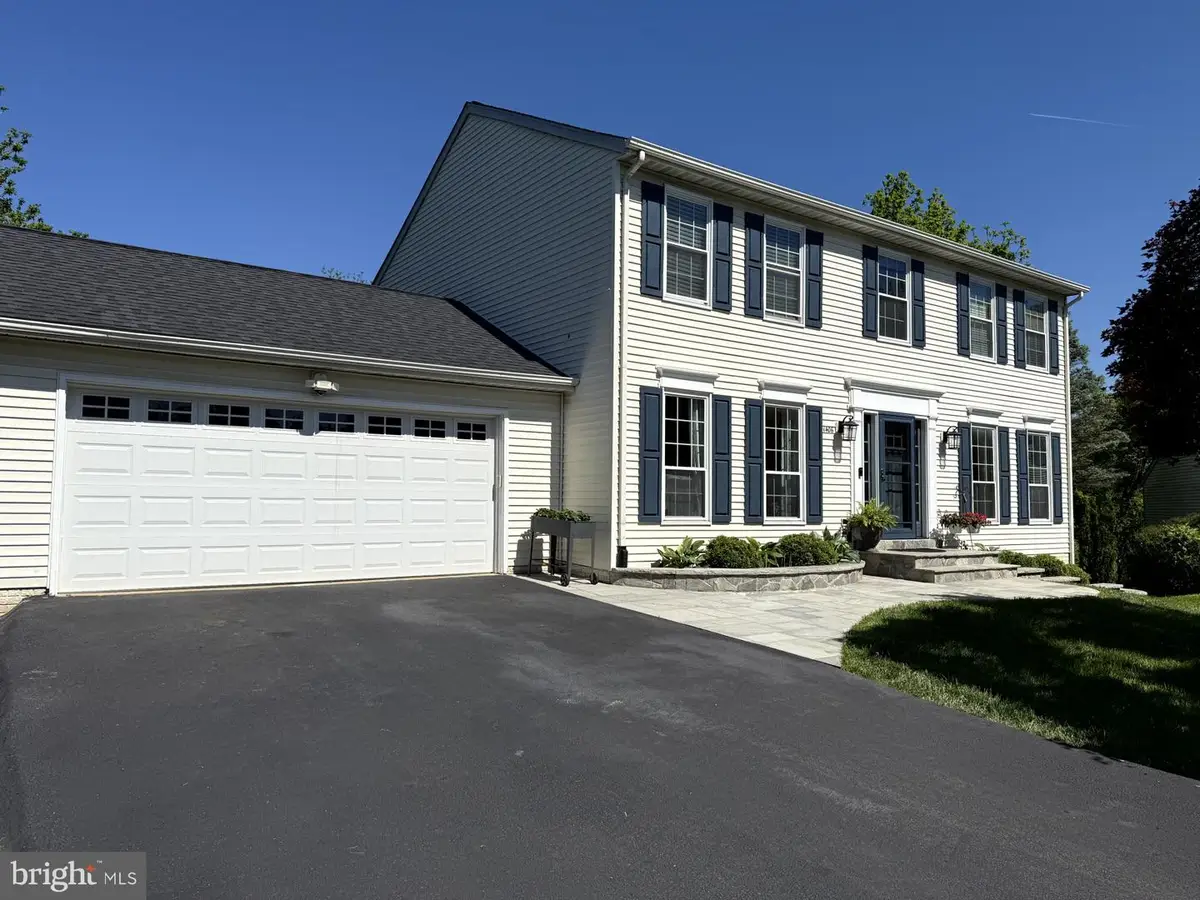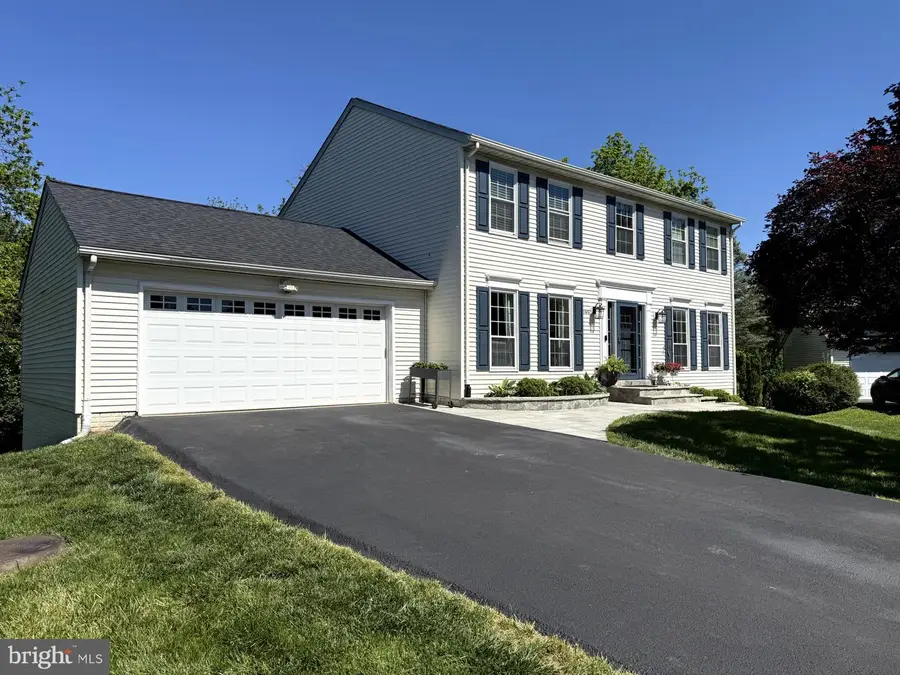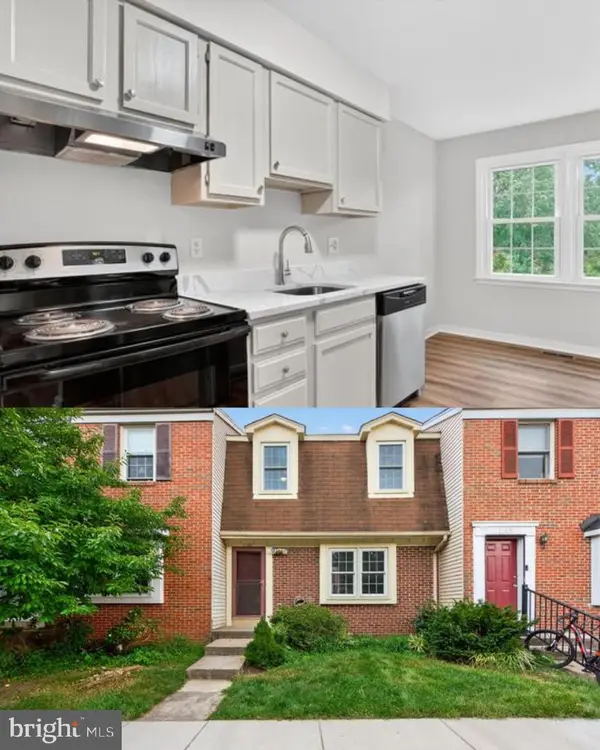1406 Valebrook Ln, HERNDON, VA 20170
Local realty services provided by:ERA Valley Realty



Listed by:joseph e hawkins
Office:hawkins real estate company
MLS#:VAFX2246404
Source:BRIGHTMLS
Price summary
- Price:$867,000
- Price per sq. ft.:$296.82
- Monthly HOA dues:$45
About this home
Welcome to this beautifully updated colonial in the Kingstream neighborhood of Herndon. This 4-bedroom, 3.5-bathroom home spans three finished levels, including a fully finished walk-out basement with a bonus room and ¾ bath — ideal for a home office, gym, or media room.The main level offers hardwood floors, a spacious living room, formal dining area, and a kitchen with ample cabinetry and breakfast bar. One of the standout features is the enclosed sunroom with vaulted wood ceiling, ceiling fan, and full surround operable windows — offering a versatile, light-filled space for relaxing, reading, or entertaining. It opens directly to a large deck overlooking the backyard. Upstairs you'll find four well-sized bedrooms and two fully renovated bathrooms (2025). Major updates include a new roof (2021), repaved and widened driveway (2021), stone walkway, new front door and exterior lighting (2021), new carpet (2020), hardwood stairs (2018), and an upper-level laundry relocation. The HVAC system was reconfigured to improve upstairs airflow through ceiling vents.The backyard offers generous space for outdoor enjoyment, and the oversized 2-car garage includes built-in storage cabinets. Residents enjoy access to a community pool, tennis courts, and pickleball — all covered by a low monthly HOA. Conveniently located near major commuter routes, parks, shopping, and dining.Updated Features & Highlights:-4 bedrooms / 3.5 bathrooms across three finished levels-Fully finished walk-out basement with bonus room and bath-Enclosed sunroom with vaulted ceiling, ceiling fan, and surround operable windows-Wood burning fireplace-Large backyard deck for entertaining-New roof, driveway, front door, and stone walkway (2021)-Upstairs bathrooms fully renovated (2025)-New carpet throughout (2020)-Hardwood floors & custom stairway (2018)-Laundry relocated to upper level-HVAC reconfigured for improved upstairs airflow via ceiling vents-Oversized 2-car garage with built-in storage-Access to community pool, tennis, and pickleball-Convenient to major commuter routes, parks, and shoppingThis home has been lovingly maintained and was the backdrop to years of memories made as we raised our four kids here. We've just launched our youngest, and now it’s time for another chapter — for us and for the next owners. We hope it becomes as meaningful a place for you as it was for us. Buyers not working with an agent are welcome to contact us directly.
Contact an agent
Home facts
- Year built:1987
- Listing Id #:VAFX2246404
- Added:68 day(s) ago
- Updated:August 13, 2025 at 07:30 AM
Rooms and interior
- Bedrooms:4
- Total bathrooms:4
- Full bathrooms:3
- Half bathrooms:1
- Living area:2,921 sq. ft.
Heating and cooling
- Cooling:Central A/C, Programmable Thermostat
- Heating:Central, Electric
Structure and exterior
- Year built:1987
- Building area:2,921 sq. ft.
- Lot area:0.28 Acres
Schools
- High school:HERNDON
- Middle school:HERNDON
- Elementary school:DRANESVILLE
Utilities
- Water:Public
- Sewer:Public Sewer
Finances and disclosures
- Price:$867,000
- Price per sq. ft.:$296.82
- Tax amount:$8,444 (2025)
New listings near 1406 Valebrook Ln
- New
 $764,900Active3 beds 3 baths1,980 sq. ft.
$764,900Active3 beds 3 baths1,980 sq. ft.12793 Bradwell Rd, HERNDON, VA 20171
MLS# VAFX2261496Listed by: SAMSON PROPERTIES - New
 $899,990Active3 beds 4 baths2,701 sq. ft.
$899,990Active3 beds 4 baths2,701 sq. ft.13728 Aviation Pl, HERNDON, VA 20171
MLS# VAFX2261686Listed by: PEARSON SMITH REALTY, LLC - Coming SoonOpen Sun, 1 to 3pm
 $665,000Coming Soon3 beds 4 baths
$665,000Coming Soon3 beds 4 baths13116 Ashnut Ln, HERNDON, VA 20171
MLS# VAFX2260930Listed by: CENTURY 21 REDWOOD REALTY - New
 $1,235,000Active5 beds 5 baths4,443 sq. ft.
$1,235,000Active5 beds 5 baths4,443 sq. ft.12334 Folkstone Dr, HERNDON, VA 20171
MLS# VAFX2258212Listed by: PEARSON SMITH REALTY, LLC - New
 $310,000Active1 beds 1 baths731 sq. ft.
$310,000Active1 beds 1 baths731 sq. ft.12945 Centre Park Cir #408, HERNDON, VA 20171
MLS# VAFX2261186Listed by: BERKSHIRE HATHAWAY HOMESERVICES PENFED REALTY - Open Fri, 4:30 to 6:30pmNew
 $1,485,000Active4 beds 5 baths5,511 sq. ft.
$1,485,000Active4 beds 5 baths5,511 sq. ft.1108 Arboroak Pl, HERNDON, VA 20170
MLS# VAFX2258176Listed by: PEARSON SMITH REALTY, LLC - Open Sat, 1 to 3pmNew
 $535,000Active3 beds 3 baths1,344 sq. ft.
$535,000Active3 beds 3 baths1,344 sq. ft.1160 Lisa Ct, HERNDON, VA 20170
MLS# VAFX2244556Listed by: LONG & FOSTER REAL ESTATE, INC. - Coming Soon
 $289,000Coming Soon1 beds 1 baths
$289,000Coming Soon1 beds 1 baths12915 Alton Sq #117, HERNDON, VA 20170
MLS# VAFX2260508Listed by: PALMA GROUP PROPERTIES INC - Open Sat, 1 to 3pmNew
 $600,000Active3 beds 3 baths2,516 sq. ft.
$600,000Active3 beds 3 baths2,516 sq. ft.13730 Atlantis St #7m, HERNDON, VA 20171
MLS# VAFX2261056Listed by: KELLER WILLIAMS CAPITAL PROPERTIES - Coming SoonOpen Sat, 2 to 4pm
 $675,000Coming Soon4 beds 2 baths
$675,000Coming Soon4 beds 2 baths12721 Carlsbad Ct, HERNDON, VA 20171
MLS# VAFX2260776Listed by: REAL BROKER, LLC

