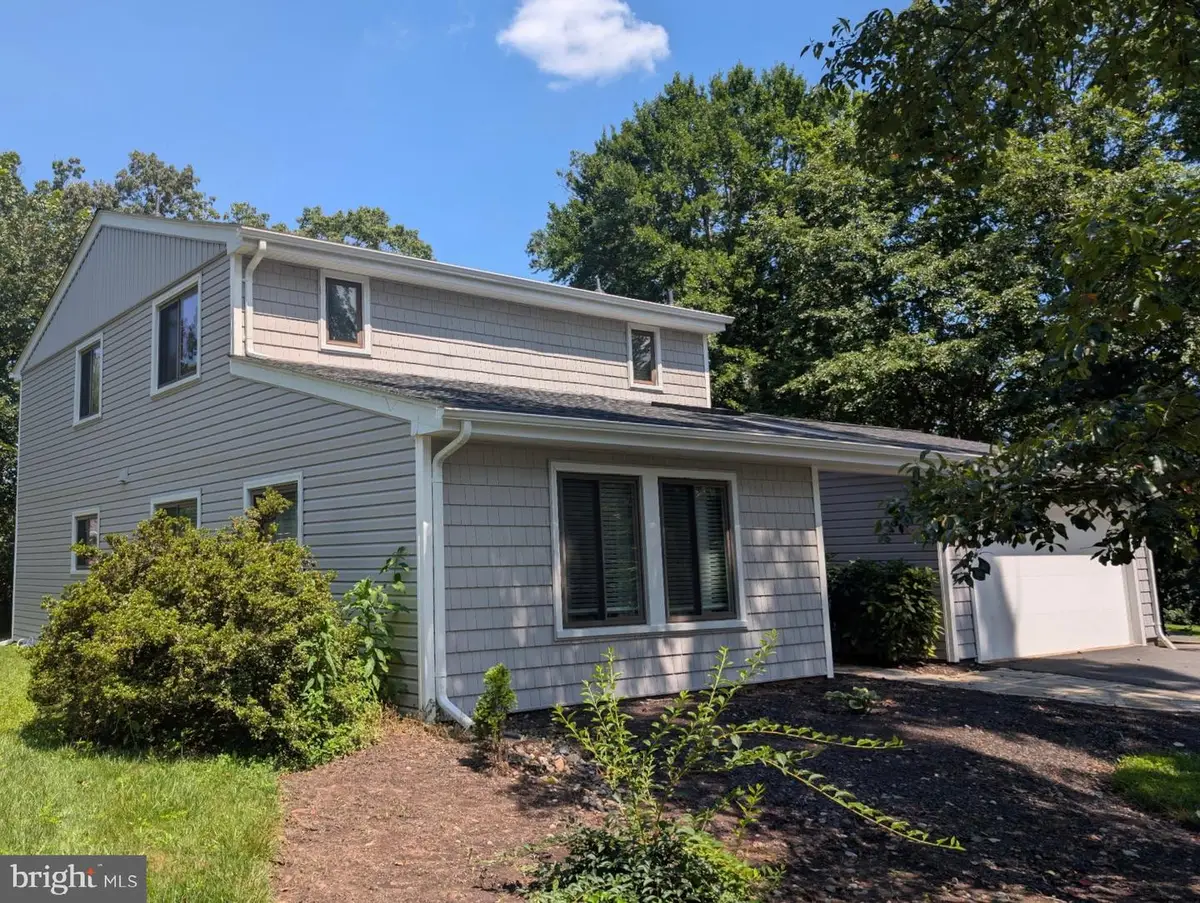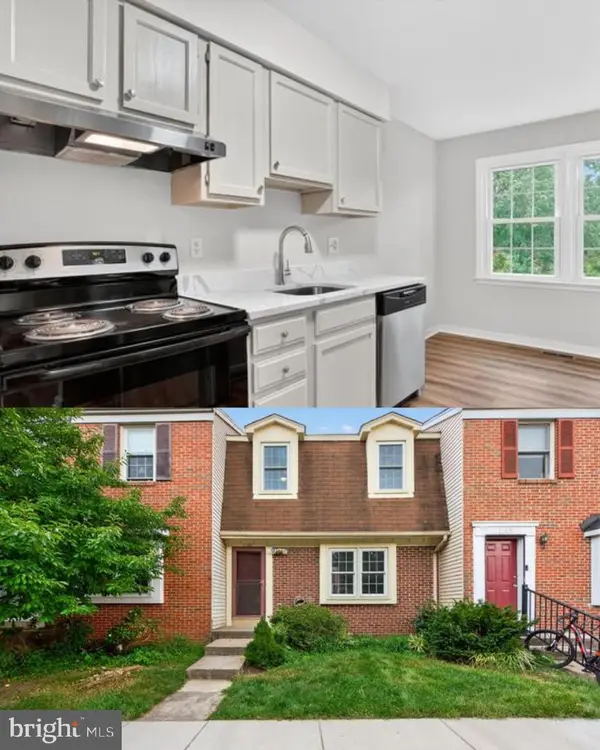1513 Millikens Bend Rd, HERNDON, VA 20170
Local realty services provided by:ERA Valley Realty



1513 Millikens Bend Rd,HERNDON, VA 20170
$725,000
- 4 Beds
- 3 Baths
- 1,890 sq. ft.
- Single family
- Active
Listed by:robert e wittman
Office:redfin corporation
MLS#:VAFX2258566
Source:BRIGHTMLS
Price summary
- Price:$725,000
- Price per sq. ft.:$383.6
- Monthly HOA dues:$47
About this home
Mortgage savings may be available for buyers of this listing. Refined Comfort in Hiddenbrook | 1513 Millikens Bend Rd, Herndon, VA - Cul-de-Sac Living | Pool Membership Option | Major System Upgrades -
Welcome to 1513 Millikens Bend Rd — a beautifully updated, move-in-ready home tucked off a quiet cul-de-sac in the sought-after Hiddenbrook neighborhood. Set on a generous 0.27-acre lot with landscaping, an expansive patio, and ample parking (including a 2-car garage and space for 4 cars in the driveway), this home offers the perfect blend of privacy, practicality, and modern style.
Inside, enjoy a thoughtfully redesigned interior featuring 42” cabinetry, granite countertops, a coffee bar, and an eat-in kitchen that’s ideal for everyday living or entertaining. The updated laundry room is equipped with a front-loading washer and dryer for modern convenience. Upstairs, you’ll find 4 spacious bedrooms. Two full bathrooms, all enhanced with fresh updates including tile flooring, vanity, and lighting.
Beyond aesthetics, the home offers exceptional peace of mind with recent major system improvements:
New roof installed in 2025 with transferrable lifetime warranty, New cedar shake-style vinyl siding (2023) with transferrable lifetime warranty, Double-pane vinyl windows for energy efficiency, New doors and flooring throughout (2024), Fully renovated bathrooms (2024)
Lucky Hiddenbrook residents enjoy membership to the neighborhood pool and tennis club, and membership can convey with the sale (lengthy waitlist) — a rare bonus! Sidewalks throughout the community lead to 26-acre Follylick Stream Valley and the Folly Lick Loop / Sugarland Run a 4.5 mile trail.
Location-wise, this home is a commuter’s dream. You're minutes from the Silver Line Metro, Dulles Airport, and key routes including Route 28, 267/Dulles Toll Road, and Route 7. Explore nearby Reston Town Center, downtown Herndon, and a wealth of parks, trails, dining, and shopping options that make this pocket of Northern Virginia such a draw.
This is more than a home — it’s a lifestyle upgrade in one of Herndon’s most connected and community-focused neighborhoods.
Contact an agent
Home facts
- Year built:1973
- Listing Id #:VAFX2258566
- Added:16 day(s) ago
- Updated:August 14, 2025 at 01:41 PM
Rooms and interior
- Bedrooms:4
- Total bathrooms:3
- Full bathrooms:2
- Half bathrooms:1
- Living area:1,890 sq. ft.
Heating and cooling
- Cooling:Central A/C
- Heating:Central, Electric
Structure and exterior
- Roof:Asphalt
- Year built:1973
- Building area:1,890 sq. ft.
- Lot area:0.27 Acres
Schools
- High school:HERNDON
- Middle school:HERNDON
- Elementary school:DRANESVILLE
Utilities
- Water:Public
- Sewer:Public Sewer
Finances and disclosures
- Price:$725,000
- Price per sq. ft.:$383.6
- Tax amount:$7,425 (2025)
New listings near 1513 Millikens Bend Rd
- New
 $764,900Active3 beds 3 baths1,980 sq. ft.
$764,900Active3 beds 3 baths1,980 sq. ft.12793 Bradwell Rd, HERNDON, VA 20171
MLS# VAFX2261496Listed by: SAMSON PROPERTIES - New
 $899,990Active3 beds 4 baths2,701 sq. ft.
$899,990Active3 beds 4 baths2,701 sq. ft.13728 Aviation Pl, HERNDON, VA 20171
MLS# VAFX2261686Listed by: PEARSON SMITH REALTY, LLC - Coming SoonOpen Sun, 1 to 3pm
 $665,000Coming Soon3 beds 4 baths
$665,000Coming Soon3 beds 4 baths13116 Ashnut Ln, HERNDON, VA 20171
MLS# VAFX2260930Listed by: CENTURY 21 REDWOOD REALTY - New
 $1,235,000Active5 beds 5 baths4,443 sq. ft.
$1,235,000Active5 beds 5 baths4,443 sq. ft.12334 Folkstone Dr, HERNDON, VA 20171
MLS# VAFX2258212Listed by: PEARSON SMITH REALTY, LLC - New
 $310,000Active1 beds 1 baths731 sq. ft.
$310,000Active1 beds 1 baths731 sq. ft.12945 Centre Park Cir #408, HERNDON, VA 20171
MLS# VAFX2261186Listed by: BERKSHIRE HATHAWAY HOMESERVICES PENFED REALTY - Open Fri, 4:30 to 6:30pmNew
 $1,485,000Active4 beds 5 baths5,511 sq. ft.
$1,485,000Active4 beds 5 baths5,511 sq. ft.1108 Arboroak Pl, HERNDON, VA 20170
MLS# VAFX2258176Listed by: PEARSON SMITH REALTY, LLC - Open Sat, 1 to 3pmNew
 $535,000Active3 beds 3 baths1,344 sq. ft.
$535,000Active3 beds 3 baths1,344 sq. ft.1160 Lisa Ct, HERNDON, VA 20170
MLS# VAFX2244556Listed by: LONG & FOSTER REAL ESTATE, INC. - Coming Soon
 $289,000Coming Soon1 beds 1 baths
$289,000Coming Soon1 beds 1 baths12915 Alton Sq #117, HERNDON, VA 20170
MLS# VAFX2260508Listed by: PALMA GROUP PROPERTIES INC - Open Sat, 1 to 3pmNew
 $600,000Active3 beds 3 baths2,516 sq. ft.
$600,000Active3 beds 3 baths2,516 sq. ft.13730 Atlantis St #7m, HERNDON, VA 20171
MLS# VAFX2261056Listed by: KELLER WILLIAMS CAPITAL PROPERTIES - Coming SoonOpen Sat, 2 to 4pm
 $675,000Coming Soon4 beds 2 baths
$675,000Coming Soon4 beds 2 baths12721 Carlsbad Ct, HERNDON, VA 20171
MLS# VAFX2260776Listed by: REAL BROKER, LLC
