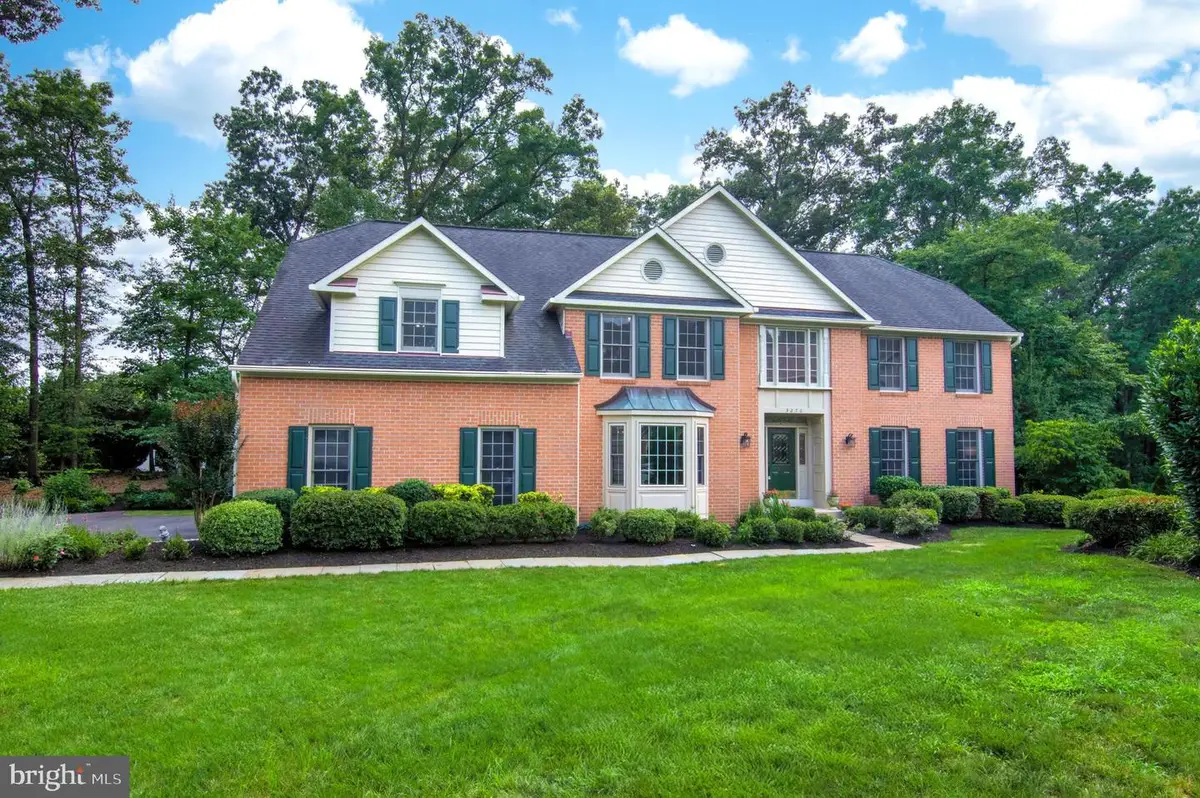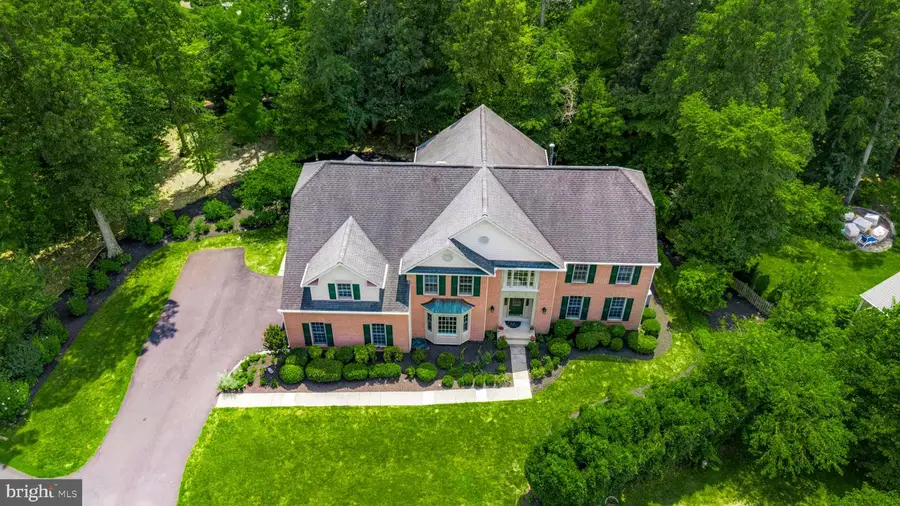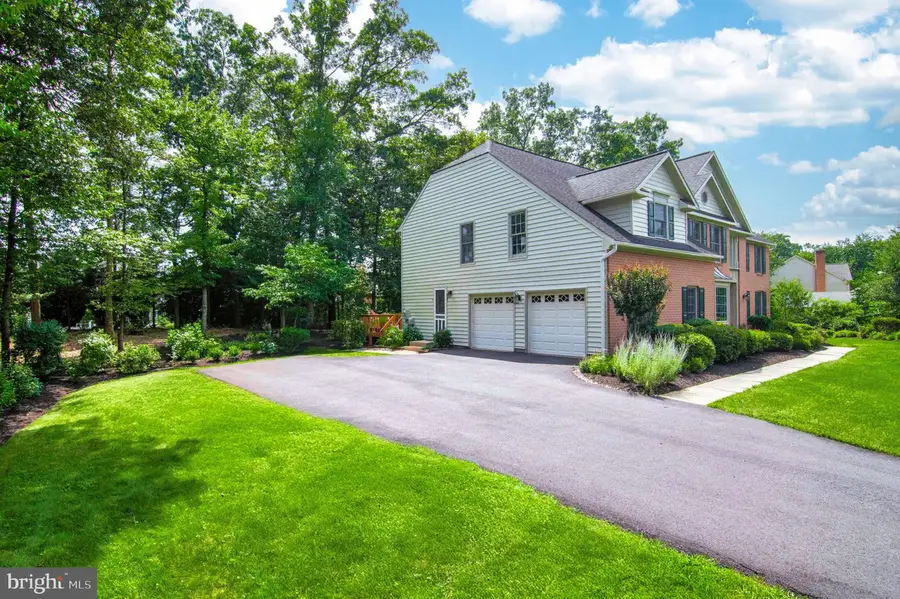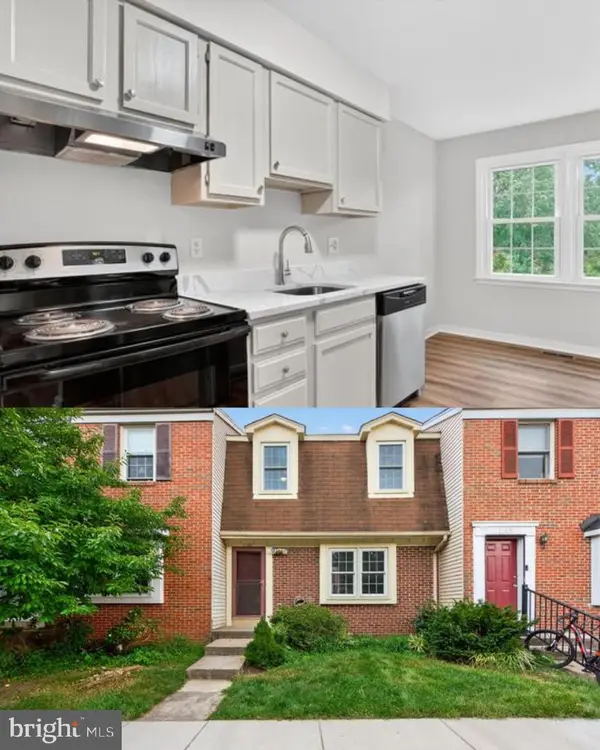3270 Willow Glen Dr, HERNDON, VA 20171
Local realty services provided by:ERA Cole Realty



3270 Willow Glen Dr,HERNDON, VA 20171
$1,390,001
- 6 Beds
- 5 Baths
- 6,200 sq. ft.
- Single family
- Pending
Listed by:ian a mcveigh
Office:samson properties
MLS#:VAFX2243476
Source:BRIGHTMLS
Price summary
- Price:$1,390,001
- Price per sq. ft.:$224.19
- Monthly HOA dues:$116.67
About this home
Welcome to your future home in the heart of the highly sought-after Franklin Farm community—a place where thoughtful design, timeless updates, and unbeatable amenities come together to create the ideal living experience. This stately, single-family residence has had just one proud owner and has recently been updated throughout, making it truly move-in ready.
As you step inside, you're greeted by a grand two-story foyer that sets the tone for the elegance and comfort that define this home. Just beyond, the soaring two-story family room is anchored by a cozy gas fireplace, offering an open yet inviting space for everyday relaxation or entertaining guests. The heart of the home, the gourmet kitchen, is designed with both functionality and style in mind. It features a large center island, a built-in cooktop and wall oven, updated cabinetry, recessed lighting, and ample counter space—perfect for meal prep, casual dining, and hosting gatherings.
Throughout the main level, gleaming hardwood floors tie together a series of spacious and thoughtfully laid-out rooms. The formal dining room is a showstopper, highlighted by a large bay window and plenty of space for entertaining guests during holidays and special occasions. Need to work from home? A private office, tucked away in the back corner of the main level, offers quiet seclusion and comes complete with custom built-in shelving for added functionality and style.
Upstairs, the living space continues to impress. The luxurious primary suite is a true retreat, featuring a spacious sitting room, a huge walk-in closet, and a beautifully appointed en suite bathroom. Here, you’ll find his-and-her vanities, a spa-like two-person soaking tub, and a separate stand-up shower—all designed to offer a serene start and end to your day. The upper level also includes a well-designed Jack and Jill bedroom/bathroom setup, perfect for siblings or guests, along with a fourth bedroom featuring its own private ensuite—an excellent solution for guests, teens, or multigenerational living.
The fully finished lower level expands your living options even further, featuring a huge recreation room that’s ideal for movie nights, gaming, or fitness space. A fifth bedroom and full bathroom make it ideal for overnight guests or an in-law suite, and there’s still plenty of room for expansion or storage, ensuring your home can grow with your needs.
Outside, step into your private backyard oasis, perfect for summer barbecues, gardening, or simply relaxing with a good book. Whether you're enjoying the sunset from your deck or hosting friends and family, this outdoor space offers peace and privacy in a picturesque setting.
As a resident of Franklin Farm, you’ll enjoy access to an impressive 850 acres of community amenities that support an active and engaged lifestyle. These include 13 miles of scenic trails, 6 stocked fishing ponds, 2 swimming pools, 6 tennis courts, 14 tot lots, 3 multi-purpose courts, a sand volleyball court, and 180 acres of open green space. Established in 1980, Franklin Farm is known for its close-knit community atmosphere, mature trees, and park-like setting—all just minutes from major commuter routes, Dulles Airport, shopping centers, highly rated schools, and a variety of restaurants and entertainment options.
Contact an agent
Home facts
- Year built:1992
- Listing Id #:VAFX2243476
- Added:74 day(s) ago
- Updated:August 13, 2025 at 07:30 AM
Rooms and interior
- Bedrooms:6
- Total bathrooms:5
- Full bathrooms:4
- Half bathrooms:1
- Living area:6,200 sq. ft.
Heating and cooling
- Cooling:Central A/C
- Heating:Electric, Forced Air, Heat Pump(s), Natural Gas
Structure and exterior
- Roof:Shingle
- Year built:1992
- Building area:6,200 sq. ft.
- Lot area:0.59 Acres
Schools
- High school:OAKTON
- Middle school:CARSON
- Elementary school:CROSSFIELD
Utilities
- Water:Public
- Sewer:Public Sewer
Finances and disclosures
- Price:$1,390,001
- Price per sq. ft.:$224.19
- Tax amount:$15,878 (2025)
New listings near 3270 Willow Glen Dr
- New
 $764,900Active3 beds 3 baths1,980 sq. ft.
$764,900Active3 beds 3 baths1,980 sq. ft.12793 Bradwell Rd, HERNDON, VA 20171
MLS# VAFX2261496Listed by: SAMSON PROPERTIES - New
 $899,990Active3 beds 4 baths2,701 sq. ft.
$899,990Active3 beds 4 baths2,701 sq. ft.13728 Aviation Pl, HERNDON, VA 20171
MLS# VAFX2261686Listed by: PEARSON SMITH REALTY, LLC - Coming SoonOpen Sun, 1 to 3pm
 $665,000Coming Soon3 beds 4 baths
$665,000Coming Soon3 beds 4 baths13116 Ashnut Ln, HERNDON, VA 20171
MLS# VAFX2260930Listed by: CENTURY 21 REDWOOD REALTY - New
 $1,235,000Active5 beds 5 baths4,443 sq. ft.
$1,235,000Active5 beds 5 baths4,443 sq. ft.12334 Folkstone Dr, HERNDON, VA 20171
MLS# VAFX2258212Listed by: PEARSON SMITH REALTY, LLC - New
 $310,000Active1 beds 1 baths731 sq. ft.
$310,000Active1 beds 1 baths731 sq. ft.12945 Centre Park Cir #408, HERNDON, VA 20171
MLS# VAFX2261186Listed by: BERKSHIRE HATHAWAY HOMESERVICES PENFED REALTY - Open Fri, 4:30 to 6:30pmNew
 $1,485,000Active4 beds 5 baths5,511 sq. ft.
$1,485,000Active4 beds 5 baths5,511 sq. ft.1108 Arboroak Pl, HERNDON, VA 20170
MLS# VAFX2258176Listed by: PEARSON SMITH REALTY, LLC - Open Sat, 1 to 3pmNew
 $535,000Active3 beds 3 baths1,344 sq. ft.
$535,000Active3 beds 3 baths1,344 sq. ft.1160 Lisa Ct, HERNDON, VA 20170
MLS# VAFX2244556Listed by: LONG & FOSTER REAL ESTATE, INC. - Coming Soon
 $289,000Coming Soon1 beds 1 baths
$289,000Coming Soon1 beds 1 baths12915 Alton Sq #117, HERNDON, VA 20170
MLS# VAFX2260508Listed by: PALMA GROUP PROPERTIES INC - Open Sat, 1 to 3pmNew
 $600,000Active3 beds 3 baths2,516 sq. ft.
$600,000Active3 beds 3 baths2,516 sq. ft.13730 Atlantis St #7m, HERNDON, VA 20171
MLS# VAFX2261056Listed by: KELLER WILLIAMS CAPITAL PROPERTIES - Coming SoonOpen Sat, 2 to 4pm
 $675,000Coming Soon4 beds 2 baths
$675,000Coming Soon4 beds 2 baths12721 Carlsbad Ct, HERNDON, VA 20171
MLS# VAFX2260776Listed by: REAL BROKER, LLC

