6026 Partingdale Circle, North Chesterfield, VA 23224
Local realty services provided by:ERA Woody Hogg & Assoc.
6026 Partingdale Circle,North Chesterfield, VA 23224
$259,000
- 3 Beds
- 3 Baths
- 2,268 sq. ft.
- Townhouse
- Active
Listed by:lauren gerardi
Office:liz moore & associates
MLS#:2528235
Source:RV
Price summary
- Price:$259,000
- Price per sq. ft.:$114.2
- Monthly HOA dues:$210
About this home
Charming Townhouse in Sought-After Newberry Townes! From the moment you step into the welcoming foyer, the spacious living room invites you in with its cozy setting with freshly painted walls throughout, and bright windows that flood the space with natural light. Just off the living room, the kitchen feeds into an open concept feel while offering a laminate countertops, a peninsula for extra prep space and well maintained appliances. The spacious dining room is right off the kitchen leading to a shared family room space, perfect for busy everyday living or special gatherings. A main-level powder room, coat closet, and pantry provide thoughtful convenience. Upstairs, you’ll discover the charm continues with a massive primary bedroom featuring fresh paint, with classic Jack-and-Jill access to the full bath leading to the second bedroom. While the third bedroom offers a bright, peaceful retreat for guests or family. The fully finished, walk-out basement adds exceptional versatility with a rec room that could serve as a media room, game room, or den boasting a gorgeous brick fireplace. An additional room on the basement level could easily be transformed into a fourth bedroom or office space. Plus, the full-sized laundry/utility room and an additional full bathroom make the lower level both functional and flexible. Brand new carpets and interior paint without! HOA amenities offer pool and clubhouse access, snow and trash removal, and yard maintenance.
Contact an agent
Home facts
- Year built:1979
- Listing ID #:2528235
- Added:15 day(s) ago
- Updated:November 01, 2025 at 02:36 PM
Rooms and interior
- Bedrooms:3
- Total bathrooms:3
- Full bathrooms:2
- Half bathrooms:1
- Living area:2,268 sq. ft.
Heating and cooling
- Cooling:Central Air
- Heating:Electric, Heat Pump
Structure and exterior
- Roof:Composition, Shingle
- Year built:1979
- Building area:2,268 sq. ft.
- Lot area:0.05 Acres
Schools
- High school:Manchester
- Middle school:Manchester
- Elementary school:Chalkley
Utilities
- Water:Public
- Sewer:Public Sewer
Finances and disclosures
- Price:$259,000
- Price per sq. ft.:$114.2
- Tax amount:$2,221 (2025)
New listings near 6026 Partingdale Circle
- New
 $419,000Active4 beds 3 baths2,072 sq. ft.
$419,000Active4 beds 3 baths2,072 sq. ft.11130 Guilford Rd, NORTH CHESTERFIELD, VA 23235
MLS# VACF2001304Listed by: REALTY ONE GROUP KEY PROPERTIES - Open Sat, 1 to 4pmNew
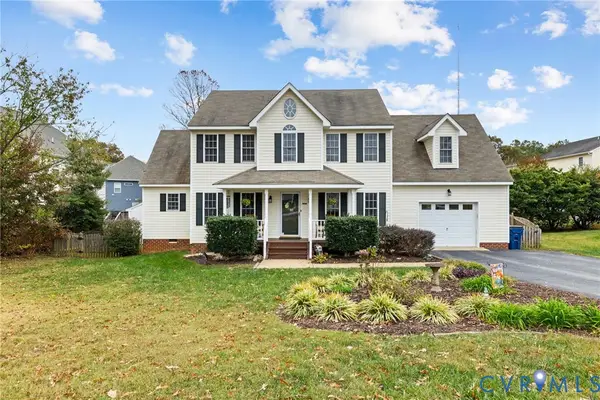 $450,000Active4 beds 3 baths2,451 sq. ft.
$450,000Active4 beds 3 baths2,451 sq. ft.1207 Bon Air Crest Place, North Chesterfield, VA 23235
MLS# 2530023Listed by: LONG & FOSTER REALTORS - Open Sun, 11am to 1pmNew
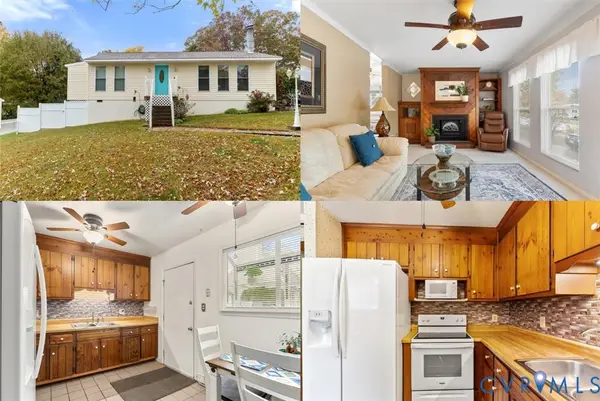 $275,000Active3 beds 2 baths1,320 sq. ft.
$275,000Active3 beds 2 baths1,320 sq. ft.10618 W Providence Road, North Chesterfield, VA 23236
MLS# 2528749Listed by: KELLER WILLIAMS REALTY - Open Sun, 1 to 3pmNew
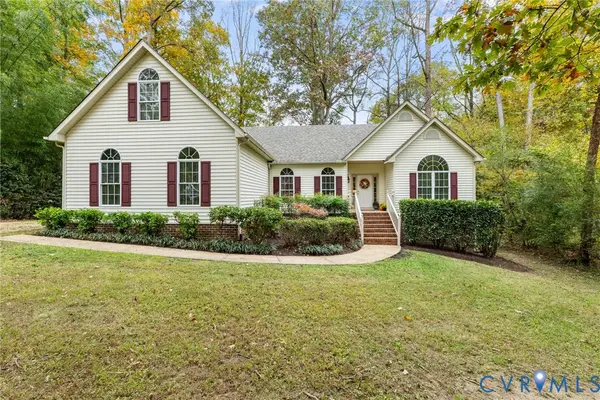 $539,000Active3 beds 2 baths2,246 sq. ft.
$539,000Active3 beds 2 baths2,246 sq. ft.1726 Pulliam Street, North Chesterfield, VA 23235
MLS# 2529948Listed by: M K JOYCE REALTY, INC - New
 $556,000Active4 beds 3 baths3,372 sq. ft.
$556,000Active4 beds 3 baths3,372 sq. ft.9901 Glass Rd, NORTH CHESTERFIELD, VA 23236
MLS# VACF2001302Listed by: FAIRFAX REALTY PREMIER - Open Sun, 1 to 3pm
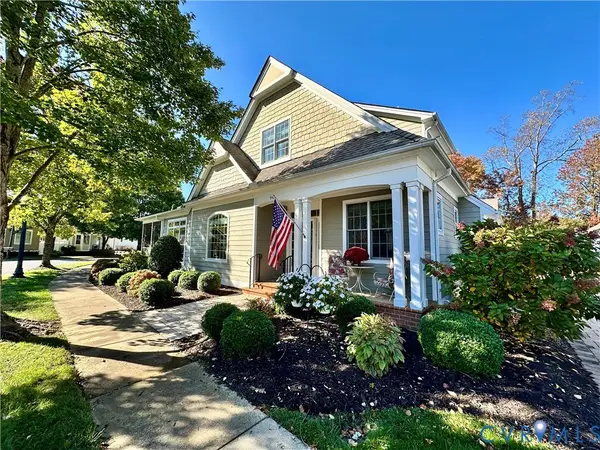 $525,000Pending3 beds 3 baths2,128 sq. ft.
$525,000Pending3 beds 3 baths2,128 sq. ft.9421 Amberleigh Circle, North Chesterfield, VA 23236
MLS# 2528843Listed by: EXP REALTY LLC - Open Sat, 12 to 2pmNew
 $424,950Active2 beds 2 baths1,593 sq. ft.
$424,950Active2 beds 2 baths1,593 sq. ft.9300 Amberleigh Circle, North Chesterfield, VA 23236
MLS# 2528363Listed by: KELLER WILLIAMS REALTY - New
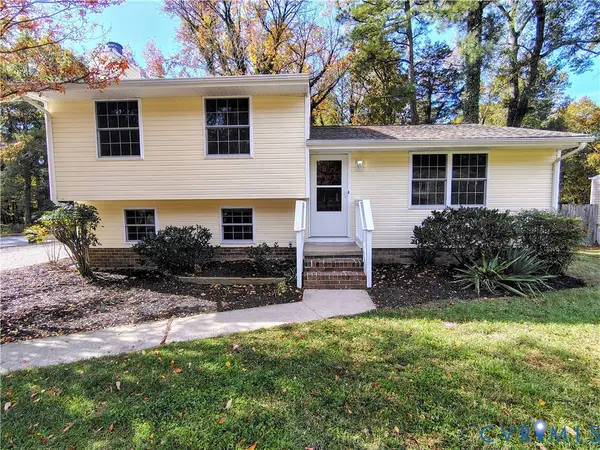 $349,950Active3 beds 2 baths1,520 sq. ft.
$349,950Active3 beds 2 baths1,520 sq. ft.9501 Kennesaw Road, North Chesterfield, VA 23236
MLS# 2529946Listed by: MOVEMENT REALTY PROFESSIONALS - New
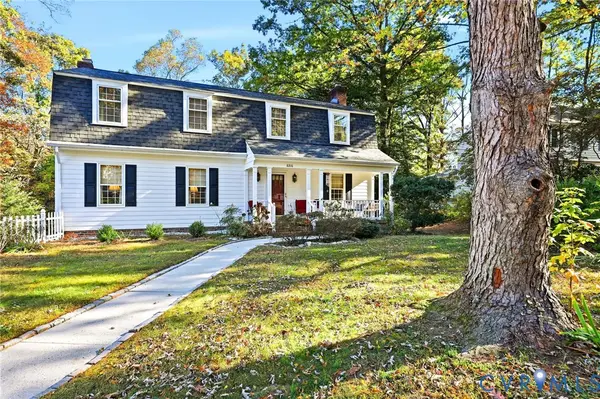 $479,950Active4 beds 4 baths3,080 sq. ft.
$479,950Active4 beds 4 baths3,080 sq. ft.8216 Chainmaile Road, North Chesterfield, VA 23235
MLS# 2529947Listed by: CLASSIC REALTY SERVICES - New
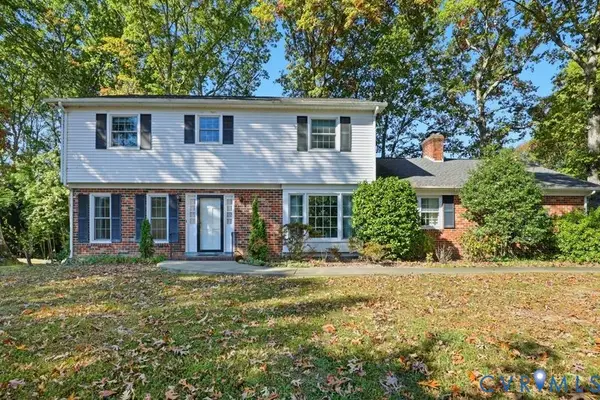 $414,000Active4 beds 3 baths2,246 sq. ft.
$414,000Active4 beds 3 baths2,246 sq. ft.2224 Lancashire Drive, North Chesterfield, VA 23235
MLS# 2529837Listed by: RE/MAX COMMONWEALTH
