12812 Rose Grove Dr, OAK HILL, VA 20171
Local realty services provided by:ERA Byrne Realty
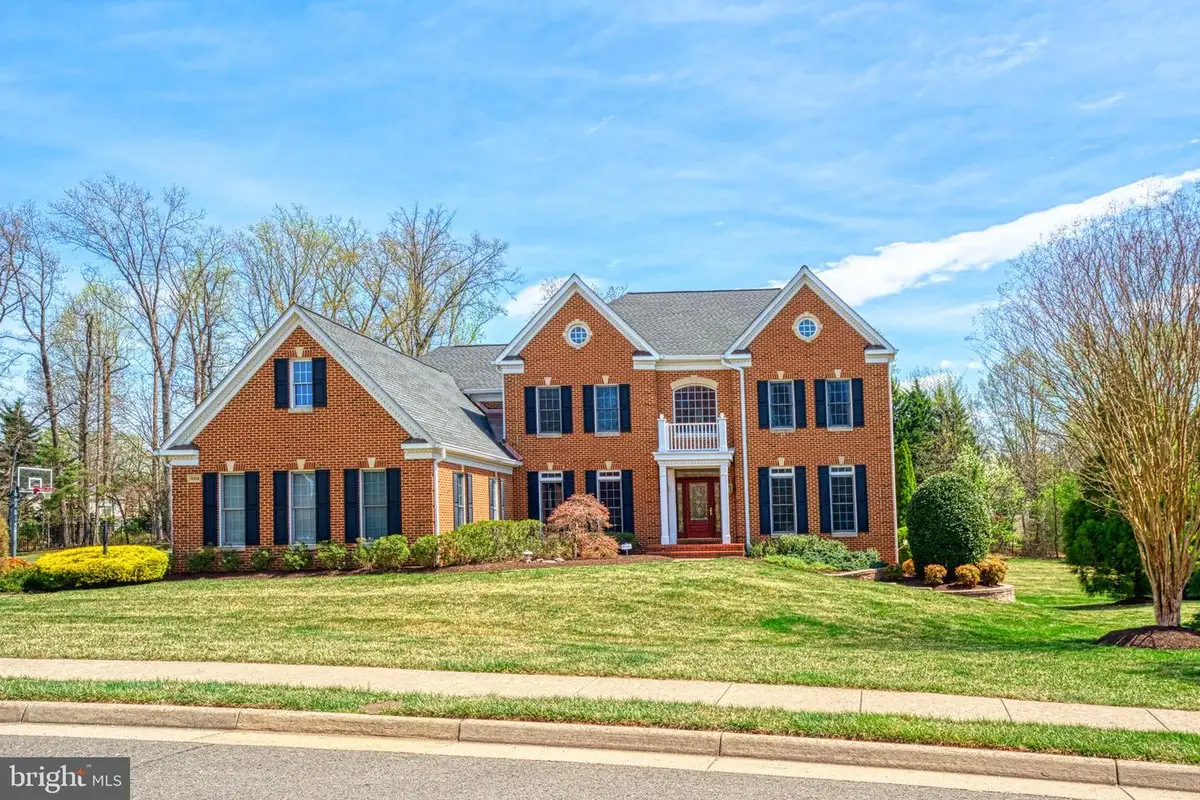
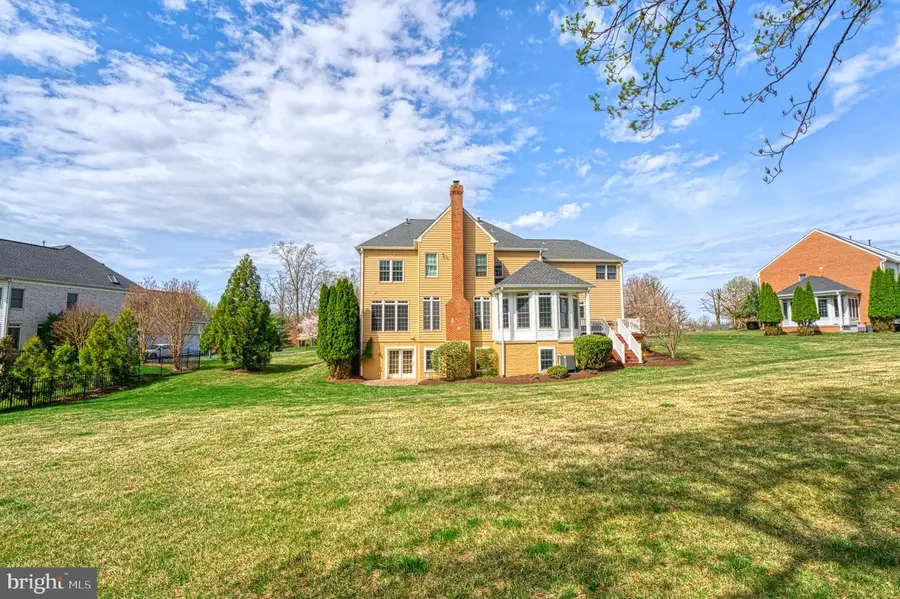
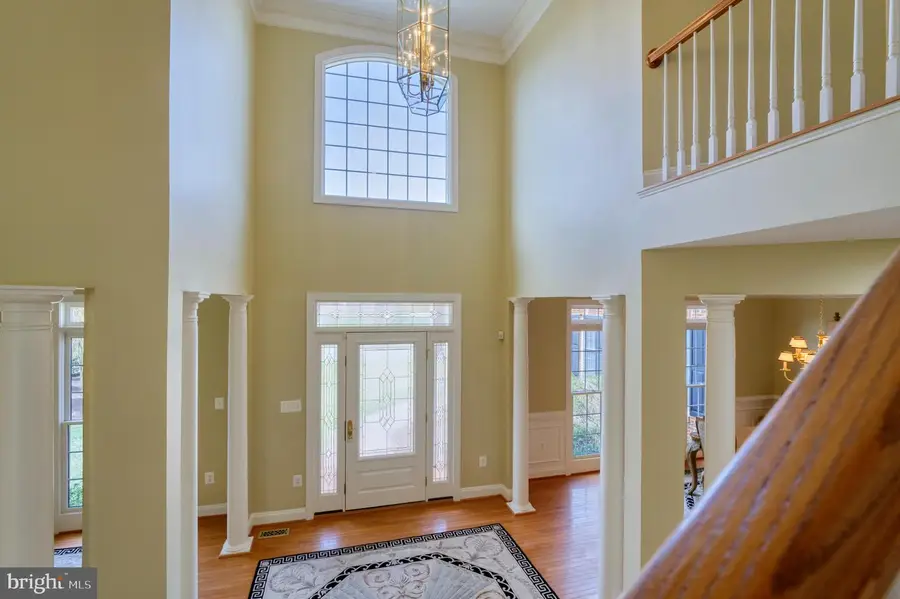
Listed by:marty s merriam
Office:long & foster real estate, inc.
MLS#:VAFX2247376
Source:BRIGHTMLS
Price summary
- Price:$1,750,000
- Price per sq. ft.:$251.44
- Monthly HOA dues:$109
About this home
Imagine stepping into a timeless center hall colonial home nestled in the prized Oak Hill Reserve subdivision, built by Winchester Homes (2002) with approx. 6960 finished SF. This breathtaking beauty, situated on a sprawling 0.84-acre lot, is the epitome of luxury and convenience. With $155K in updates, five spacious bedrooms and 4.5 baths, this home is designed for easy living and sophistication. Its impressive brick exterior (three sides) with 3-car sideload garage exudes curb appeal and enduring quality. Lush landscaping and hardscape wrap the property, enhancing its charm, while the expansive grassy backyard offers space for a future swimming pool...a dream for relaxation and entertaining. The deck and patio provide seamless outdoor living; ideal for hosting summer barbecues or unwinding amidst nature. Inside, the open floor plan features a magnificent two-story foyer flanked by elegant living and dining rooms that welcome you with grandeur. Hardwood floors flow through the foyer, dining room, living room, kitchen, powder room, main-level hallways and primary bedroom suite, while plush stain-resistant carpet adds comfort to the family room, office, four additional bedrooms, and lower level. The beautiful maple and granite kitchen anchors the home with style and function. It is outfitted with stainless steel appliances, island cooktop with breakfast bar, separate informal dining area, built-in desk, butler's pantry and walk-in pantry for food and dry good storage. An added bonus is the full laundry room in the back hall between the kitchen and garage. An open and inviting family room beckons you to relax fireside while watching your favorite show. Connected to the family room, kitchen, breakfast area and deck, you will find the delightful sunroom with floor-to-ceiling windows - a perfect retreat to enjoy natural light and pastoral views year-round. Upstairs, you will discover 4 generous bedrooms and 3 full baths, each with their own personality. Double doors lead to the gorgeous owner's suite with tray-ceiling primary bedroom, cozy sitting room, dual walk-in closets, dressing area and the stunning renovated spa bathroom (2019). Descending to the daylight lower level, you will discover the "fun" part of the home, where the ginormous recreation room offers endless possibilities—a game area, a lounging space, and social zones for gatherings that can spread to the brick patio and yard. A dedicated hobby/craft room caters to your creative pursuits. The separate exercise room encourages you to maintain a healthy lifestyle. The light-filled 5th full bedroom is a perfect guest hideaway. Of course, there is a 4th full bathroom on this level, too! ***Highly acclaimed Oakton HS Pyramid** An ideal location close to shopping at nearby Fair Oaks and Fair Lakes with easy commuting via Route 50, I-66 and the Fairfax County Parkway.
Contact an agent
Home facts
- Year built:2002
- Listing Id #:VAFX2247376
- Added:63 day(s) ago
- Updated:August 14, 2025 at 01:41 PM
Rooms and interior
- Bedrooms:5
- Total bathrooms:5
- Full bathrooms:4
- Half bathrooms:1
- Living area:6,960 sq. ft.
Heating and cooling
- Cooling:Heat Pump(s), Zoned
- Heating:Electric, Forced Air, Heat Pump(s), Natural Gas, Programmable Thermostat, Zoned
Structure and exterior
- Roof:Composite, Shingle
- Year built:2002
- Building area:6,960 sq. ft.
- Lot area:0.84 Acres
Schools
- High school:OAKTON
- Middle school:CARSON
- Elementary school:CROSSFIELD
Utilities
- Water:Public
- Sewer:Public Sewer
Finances and disclosures
- Price:$1,750,000
- Price per sq. ft.:$251.44
- Tax amount:$19,639 (2025)
New listings near 12812 Rose Grove Dr
- New
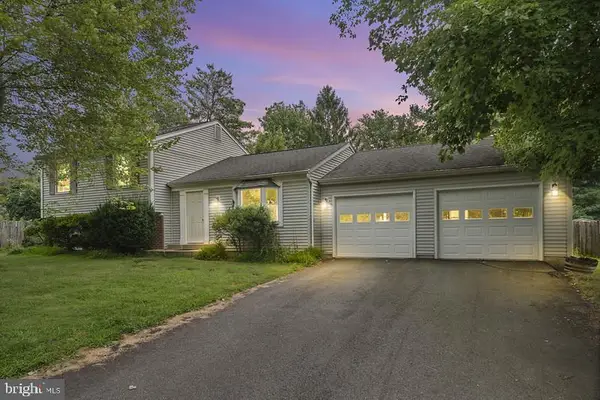 $699,900Active3 beds 2 baths1,356 sq. ft.
$699,900Active3 beds 2 baths1,356 sq. ft.2653 Fanieul Hall Ct, OAK HILL, VA 20171
MLS# VAFX2260018Listed by: REDFIN CORPORATION  $950,000Pending4 beds 3 baths3,446 sq. ft.
$950,000Pending4 beds 3 baths3,446 sq. ft.2929 Leefield Dr, OAK HILL, VA 20171
MLS# VAFX2257748Listed by: COLDWELL BANKER REALTY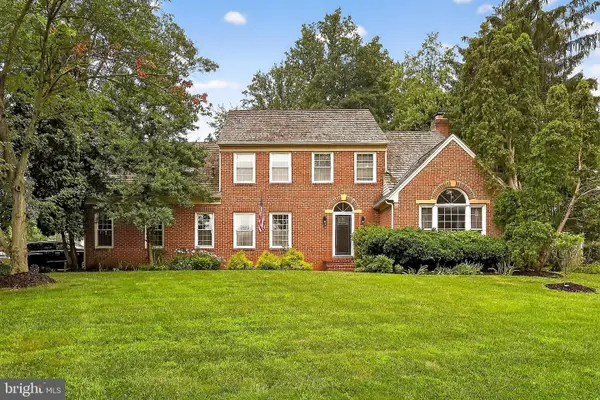 $1,025,000Active4 beds 4 baths3,724 sq. ft.
$1,025,000Active4 beds 4 baths3,724 sq. ft.2883 Franklin Oaks Dr, OAK HILL, VA 20171
MLS# VAFX2254994Listed by: DEB FRANK HOMES, INC.- Open Sun, 11am to 3pm
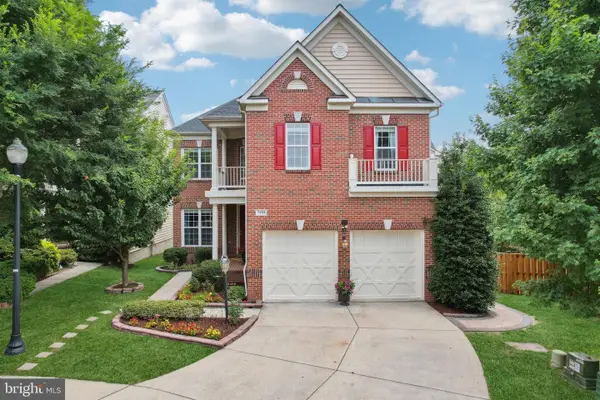 $1,140,000Active5 beds 5 baths3,656 sq. ft.
$1,140,000Active5 beds 5 baths3,656 sq. ft.2458 Cypress Green Ln, OAK HILL, VA 20171
MLS# VAFX2253230Listed by: SAMSON PROPERTIES  $849,500Pending5 beds 4 baths2,452 sq. ft.
$849,500Pending5 beds 4 baths2,452 sq. ft.2632 New Banner Ln, OAK HILL, VA 20171
MLS# VAFX2250460Listed by: DEB FRANK HOMES, INC. $850,000Pending4 beds 4 baths3,062 sq. ft.
$850,000Pending4 beds 4 baths3,062 sq. ft.2780 Melchester Dr, OAK HILL, VA 20171
MLS# VAFX2244582Listed by: DEB FRANK HOMES, INC. $2,850,000Active7 beds 10 baths8,425 sq. ft.
$2,850,000Active7 beds 10 baths8,425 sq. ft.12205 Thoroughbred Rd, OAK HILL, VA 20171
MLS# VAFX2236310Listed by: WEICHERT, REALTORS

