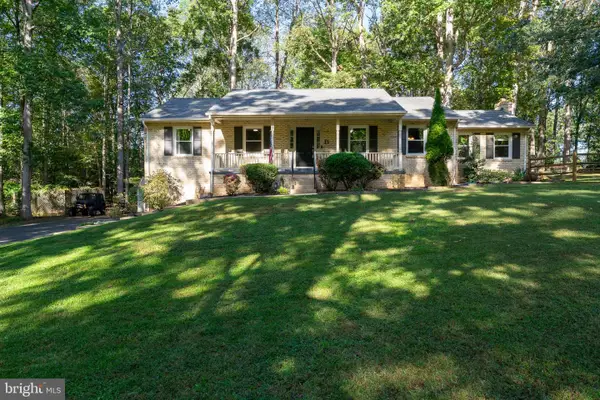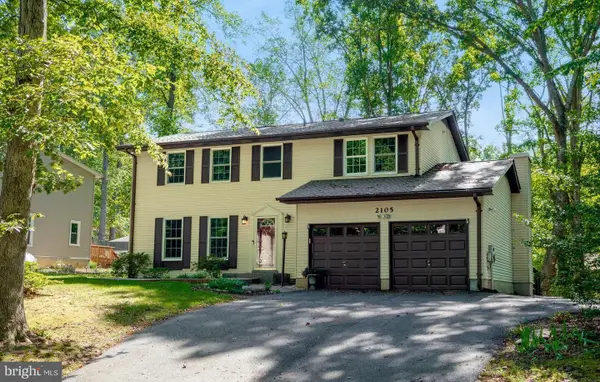11 Citation Ct, Stafford, VA 22556
Local realty services provided by:ERA OakCrest Realty, Inc.
Listed by:laura k holt
Office:berkshire hathaway homeservices penfed realty
MLS#:VAST2040210
Source:BRIGHTMLS
Price summary
- Price:$1,070,000
- Price per sq. ft.:$228.34
- Monthly HOA dues:$58.33
About this home
One-owner home in the sought-after Christy Estates Equestrian Community. This beautiful property offers estate-style living on 3.19 private acres with a heated gunite pool and spa, expansive back yard, an oversized attached garage, and a spacious detached garage/pool house with finished flex space.
Step inside a dramatic two-story foyer flanked by a formal dining room with a tray ceiling on the right and a living room on the left. Straight ahead, the vaulted-ceiling family room with fireplace opens to the gourmet dine-in kitchen through a wide arched pass-through. The kitchen is outfitted with new quartz countertops, a new backsplash, a center island, and rich wood cabinetry. The kitchen cabinets feature an upgraded pantry cabinet, pull-out cabinet drawers, a plate rack, and a wine cabinet display for wine bottles and wine glasses. Also, an additional pantry is located in the mud room, which provides access to the garage and rear deck with new composite decking.
Thoughtful updates include refinished natural maple hardwood floors, new carpet throughout, updated flooring in the mudroom and laundry, new lighting, new bathroom faucets, new shower tub fixtures, and fresh paint throughout. A large main-level office with French doors adds flexibility for remote work or study.
Upstairs, you'll find four generously sized bedrooms, including a spacious primary suite with a sitting area. The ensuite bath features dual vanities with new quartz countertops, a soaking tub, a tiled shower with dual shower heads, and a private water closet. One secondary bedroom has a private full bath, while the other two share a full hall bath with dual sinks, new quartz countertops, and a large linen closet. A convenient upper-level laundry room with a deep sink completes the upstairs layout.
The walkout lower level has high ceilings, is filled with natural light, includes a large recreation room with built-ins, a full bath attached to a bedroom/den (NTC due to higher full windows), and two oversized storage rooms.
Outdoors, enjoy a newly resurfaced heated gunite pool and spa with a brand-new pump. The detached pool house/garage is ideal for entertaining and storage, offering a finished flex space with tile flooring, kitchen cabinetry, electricity, and a covered porch—plus a separate garage workshop/storage area with a garage door. Additionally, the oversized attached 3-car garage includes space for a workshop and an exterior side door to access the backyard.
This rare offering blends privacy, luxury, and a prime equestrian community location—perfect for those seeking a distinctive lifestyle in Stafford. Christy Estates is connected to the Seven Lakes neighborhood, providing miles of scenic roads, ideal for walking or running while taking in the beauty of the surrounding estate properties. The property is zoned for Mountain View High School, Rodney Thompson Middle School, and Margaret Brent Elementary.
Contact an agent
Home facts
- Year built:2003
- Listing ID #:VAST2040210
- Added:97 day(s) ago
- Updated:October 03, 2025 at 07:44 AM
Rooms and interior
- Bedrooms:5
- Total bathrooms:5
- Full bathrooms:4
- Half bathrooms:1
- Living area:4,686 sq. ft.
Heating and cooling
- Cooling:Ceiling Fan(s), Central A/C
- Heating:Electric, Heat Pump(s), Propane - Leased
Structure and exterior
- Roof:Architectural Shingle
- Year built:2003
- Building area:4,686 sq. ft.
- Lot area:3.19 Acres
Schools
- High school:MOUNTAIN VIEW
- Middle school:RODNEY THOMPSON
- Elementary school:MARGARET BRENT
Utilities
- Water:Public
Finances and disclosures
- Price:$1,070,000
- Price per sq. ft.:$228.34
- Tax amount:$6,561 (2024)
New listings near 11 Citation Ct
- New
 $575,000Active4 beds 3 baths3,100 sq. ft.
$575,000Active4 beds 3 baths3,100 sq. ft.13 Carter Ln, STAFFORD, VA 22556
MLS# VAST2043286Listed by: LPT REALTY, LLC - Coming Soon
 $800,000Coming Soon4 beds 4 baths
$800,000Coming Soon4 beds 4 baths1 Granville Dr, FREDERICKSBURG, VA 22405
MLS# VAST2043274Listed by: SAMSON PROPERTIES - New
 $624,900Active4 beds 3 baths2,206 sq. ft.
$624,900Active4 beds 3 baths2,206 sq. ft.111 Hillcrest Drive, Stafford, VA 22556
MLS# 2527830Listed by: MACDOC PROPERTY MANAGEMENT, LL - Coming Soon
 $524,900Coming Soon4 beds 3 baths
$524,900Coming Soon4 beds 3 baths2016 Coast Guard Dr, STAFFORD, VA 22554
MLS# VAST2043210Listed by: REDFIN CORPORATION - Coming Soon
 $685,000Coming Soon4 beds 4 baths
$685,000Coming Soon4 beds 4 baths28 Perkins Ln, STAFFORD, VA 22554
MLS# VAST2043234Listed by: SAMSON PROPERTIES - Coming SoonOpen Sat, 12 to 2pm
 $799,000Coming Soon4 beds 4 baths
$799,000Coming Soon4 beds 4 baths1688 Courthouse Rd, STAFFORD, VA 22554
MLS# VAST2043154Listed by: RE/MAX SUPERCENTER - New
 $619,900Active4 beds 3 baths1,952 sq. ft.
$619,900Active4 beds 3 baths1,952 sq. ft.407 Apricot St, STAFFORD, VA 22554
MLS# VAST2043146Listed by: PORCH & STABLE REALTY, LLC - Coming SoonOpen Wed, 5 to 7pm
 $550,000Coming Soon4 beds 3 baths
$550,000Coming Soon4 beds 3 baths138 Courthouse Rd, STAFFORD, VA 22554
MLS# VAST2043258Listed by: EXP REALTY, LLC - Open Sat, 1 to 4pmNew
 $510,000Active5 beds 3 baths1,980 sq. ft.
$510,000Active5 beds 3 baths1,980 sq. ft.2105 Harpoon Dr, STAFFORD, VA 22554
MLS# VAST2042610Listed by: FATHOM REALTY - New
 $839,999Active5 beds 5 baths4,594 sq. ft.
$839,999Active5 beds 5 baths4,594 sq. ft.527 Apricot St, STAFFORD, VA 22554
MLS# VAST2042788Listed by: COLDWELL BANKER ELITE
