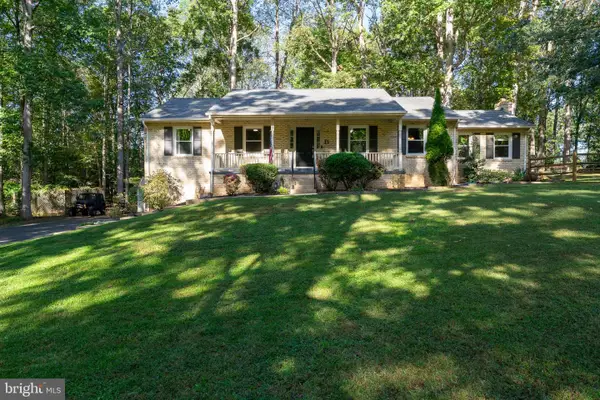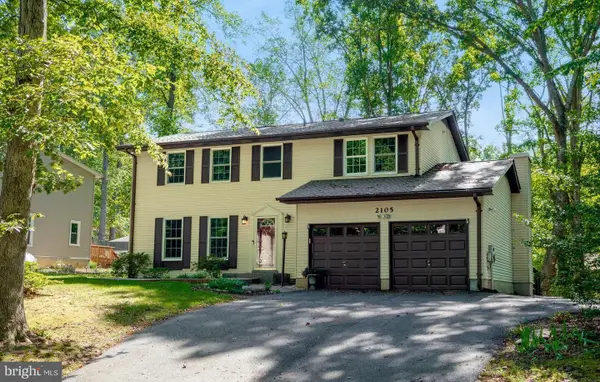131 Boxelder Dr, Stafford, VA 22554
Local realty services provided by:Mountain Realty ERA Powered
131 Boxelder Dr,Stafford, VA 22554
$765,100
- 5 Beds
- 4 Baths
- 3,800 sq. ft.
- Single family
- Pending
Listed by:dilara juliana-daglar wentz
Office:keller williams capital properties
MLS#:VAST2041004
Source:BRIGHTMLS
Price summary
- Price:$765,100
- Price per sq. ft.:$201.34
- Monthly HOA dues:$140
About this home
This isn’t just a house—it’s a lifestyle upgrade. Nestled in the heart of Embrey Mill, one of the area’s most sought-after communities, this stunning Stanley Martin Durham floor plan offers the perfect blend of style, space, and smart living. Step inside to find LVP flooring throughout the main level, a dedicated front office, and an open-concept layout that makes entertaining effortless. The GOURMET KTICHEN is a showstopper with a walk-in pantry and seamless flow into the dining and living areas—complete with a cozy, voice- and app-controlled fireplace and a convenient mudroom to keep things organized. Upstairs features a spacious loft and four bedrooms, including a luxurious primary suite with a spa-like en suite bathroom featuring heated floors, an upgraded frameless shower, a double vanity, and a large walk-in closet that dreams are made of. A spacious laundry room is also conveniently located on the upper level. Need extra space? The fully finished walkout basement delivers with a large rec room, a fifth bedroom, a full bath, and ample storage. But the magic continues outside—enjoy peaceful mornings or summer nights on your SCREENED-IN COVERED DECK with extra open-air space and stairs leading to a FULLY FENCED, expansive backyard. Beyond its beauty, this home stands out with thoughtful HIGH-END SMART FEATURES you won't find just anywhere. It’s equipped with an in-wall CENTRAL VACUUM SYSTEM, GENERATOR HOOK UP and HEATED FLOORS in the primary bathroom—features typically only available during new construction, making this home one of the few in Embrey Mill with both. Most of the home’s switches have been upgraded to be voice- or app-responsive. The oven is smart too—set your meat temperatures perfectly with the built-in thermometer. Plus, to keep your home running seamlessly, the property has wireless access points (WAPs) throughout for strong Wi-Fi coverage and Ethernet connections for direct device access. But the magic continues outside—relax on your screened-in, covered deck with additional open-air space and stairs leading to a fully fenced, expansive backyard. Let’s talk location: Embrey Mill is packed with amenities—two pools, parks, dog parks, playgrounds, trailheads, a community garden, a restaurant, and a community center. You’re just minutes from HOV I-95 access, Route 1, the Rouse Center, Embrey Mill Town Center, Publix, and an array of dining and shopping options. This home checks every box—and then some. Don’t miss your chance to live where comfort, convenience, and cutting-edge features come together. Schedule your showing today and make 131 Boxelder Drive your next address! VA Assumption with a 2.875% interest rate.
Contact an agent
Home facts
- Year built:2021
- Listing ID #:VAST2041004
- Added:77 day(s) ago
- Updated:October 03, 2025 at 07:44 AM
Rooms and interior
- Bedrooms:5
- Total bathrooms:4
- Full bathrooms:3
- Half bathrooms:1
- Living area:3,800 sq. ft.
Heating and cooling
- Cooling:Central A/C
- Heating:Central, Electric
Structure and exterior
- Year built:2021
- Building area:3,800 sq. ft.
- Lot area:0.17 Acres
Utilities
- Water:Public
- Sewer:Public Sewer
Finances and disclosures
- Price:$765,100
- Price per sq. ft.:$201.34
- Tax amount:$5,797 (2024)
New listings near 131 Boxelder Dr
- New
 $575,000Active4 beds 3 baths3,100 sq. ft.
$575,000Active4 beds 3 baths3,100 sq. ft.13 Carter Ln, STAFFORD, VA 22556
MLS# VAST2043286Listed by: LPT REALTY, LLC - Coming Soon
 $800,000Coming Soon4 beds 4 baths
$800,000Coming Soon4 beds 4 baths1 Granville Dr, FREDERICKSBURG, VA 22405
MLS# VAST2043274Listed by: SAMSON PROPERTIES - New
 $624,900Active4 beds 3 baths2,206 sq. ft.
$624,900Active4 beds 3 baths2,206 sq. ft.111 Hillcrest Drive, Stafford, VA 22556
MLS# 2527830Listed by: MACDOC PROPERTY MANAGEMENT, LL - Coming Soon
 $524,900Coming Soon4 beds 3 baths
$524,900Coming Soon4 beds 3 baths2016 Coast Guard Dr, STAFFORD, VA 22554
MLS# VAST2043210Listed by: REDFIN CORPORATION - Coming Soon
 $685,000Coming Soon4 beds 4 baths
$685,000Coming Soon4 beds 4 baths28 Perkins Ln, STAFFORD, VA 22554
MLS# VAST2043234Listed by: SAMSON PROPERTIES - Coming SoonOpen Sat, 12 to 2pm
 $799,000Coming Soon4 beds 4 baths
$799,000Coming Soon4 beds 4 baths1688 Courthouse Rd, STAFFORD, VA 22554
MLS# VAST2043154Listed by: RE/MAX SUPERCENTER - New
 $619,900Active4 beds 3 baths1,952 sq. ft.
$619,900Active4 beds 3 baths1,952 sq. ft.407 Apricot St, STAFFORD, VA 22554
MLS# VAST2043146Listed by: PORCH & STABLE REALTY, LLC - Coming SoonOpen Wed, 5 to 7pm
 $550,000Coming Soon4 beds 3 baths
$550,000Coming Soon4 beds 3 baths138 Courthouse Rd, STAFFORD, VA 22554
MLS# VAST2043258Listed by: EXP REALTY, LLC - Open Sat, 1 to 4pmNew
 $510,000Active5 beds 3 baths1,980 sq. ft.
$510,000Active5 beds 3 baths1,980 sq. ft.2105 Harpoon Dr, STAFFORD, VA 22554
MLS# VAST2042610Listed by: FATHOM REALTY - New
 $839,999Active5 beds 5 baths4,594 sq. ft.
$839,999Active5 beds 5 baths4,594 sq. ft.527 Apricot St, STAFFORD, VA 22554
MLS# VAST2042788Listed by: COLDWELL BANKER ELITE
