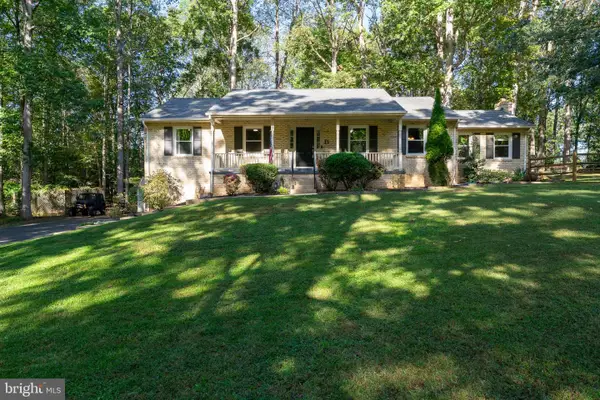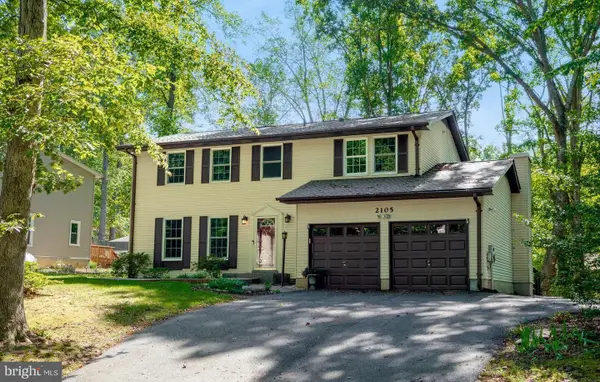2006 Dewey Dr, Stafford, VA 22554
Local realty services provided by:Mountain Realty ERA Powered
Listed by:michael v. unruh
Office:keller williams capital properties
MLS#:VAST2042242
Source:BRIGHTMLS
Price summary
- Price:$464,900
- Price per sq. ft.:$205.34
- Monthly HOA dues:$156
About this home
Move-In Ready 4BR, 2.5BA Split Foyer Located on a Quiet Cul-de-Sac w/Community Park, Playground & Basketball Court; Property Backs to Woods for Added Privacy! Main Level Features: Foyer w/LVP Flooring, Full Light Storm Door & Updated Leaded Glass Entry Door; Living Room w/Hardwood Floors, Cathedral Ceilings & Chair Rail; Dining Room w/LVP Flooring, Cathedral Ceilings, Chair Rail & French Doors to Rear Deck; Kitchen w/LVP Flooring, Raised Panel Oak Cabinetry w/Pull-Out Shelves, Glass Tile Backsplash, Vaulted Ceiling & Ceiling Fan, Side-by-Side Refrigerator w/Ice/Water Dispenser, Double Wall Oven, Cooktop, Built-In Microwave, ENERGY STAR Dishwasher & Garbage Disposal; Primary Bedroom w/Hardwood Floors, Ceiling Fan w/Light, Built in Safe & Walk-In Closet; Primary Bathroom w/Marble Flooring, Back Saver Height Vanity w/Storage, Tub/Shower w/Jetted Tub & Ceramic Tile Surround; Bedrooms 2 & 3 w/Hardwood Floors, Crown Molding, Ceiling Fans & Double Door Closets; Hall Half Bath w/Plank Ceramic Tile Flooring & Pedestal Sink Complete the Main Level. The Lower Level Features Full Bath w/Stone Flooring, Updated Vanity, Step-In Shower w/Frameless Glass Door & Tile Surround; Family Room w/LVP Flooring, Crown Molding, Ceiling Fan, Wood-Burning Fireplace w/Wood Stove Insert & Brick Surround, Sliding Glass Door to Patio; Laundry Room w/Whirlpool Conveying Washer & Dryer, Laundry Sink & Laundry Chute; Bedroom 4 w/Laminate Floor, Double Door Closet & Ceiling Fan w/Light; Mudroom w/Ceramic Tile, Garage Access & Second Refrigerator; Oversized Two-Car Garage w/10+ ft Ceilings, Door to Backyard & Ceiling Fans. Additional Features Include Concrete Covered Front Porch; UPDATED Vinyl Lap Siding; UPDATED Stacked Stone Exterior; Updated Roof w/Architectural Shingles; Three-Car Wide Concrete Driveway w/Parking for Eight; Level Yard & Driveway; Large Deck w/Stairs to Rear Concrete Patio; Fully Fenced Backyard w/Double Gate; Conveying Shed; Property Backs to Trees; Trane Heat Pump; 50-Gallon Water Heater (2017); Double Pane, Double Hung, Insulated, Tilt-In Windows w/Screens. Great Location on Cul-de-Sac, No Thru Street & Close to Aquia Park, Walk/Jog Path & has Quick Access to Front Gate! The Abundant Aquia Harbour Amenities include 24 Hour Manned Front Gate + Residents Only Rear Gate; Two Pools; State Certified Police Force; Fire Dept; Marina w/Boat Ramp & Fishing Pier; Kayak/Canoe Launches; Golf Course w/Pro Shop, Putting Green, Driving Range & the World Famous Clubhouse @ Aquia Harbour Restaurant; Dog Park; Horse Stables, Riding Areas/Trails & Pens; Secure Storage Lot; Community Garden; PreSchool; Fishing Park; 8 Other Parks w/Tot Lots, Tennis & Basketball; Nature Park Like Surroundings with Tons of Wildlife including Deer, Fox & Bald Eagles, Blue Heron & More! Don't Forget About the Community Events, including the Independence Day Celebration w/Parade and Fireworks, Oktoberfest, Outdoor Movies, and More! ***Any Offer Submissions Prior To and Over the Weekend Need to be Received by Sunday Night 9/7 for Review and Response on Monday 9/8
Contact an agent
Home facts
- Year built:1980
- Listing ID #:VAST2042242
- Added:34 day(s) ago
- Updated:October 03, 2025 at 07:44 AM
Rooms and interior
- Bedrooms:4
- Total bathrooms:3
- Full bathrooms:2
- Half bathrooms:1
- Living area:2,264 sq. ft.
Heating and cooling
- Cooling:Ceiling Fan(s), Central A/C, Heat Pump(s), Programmable Thermostat
- Heating:Central, Electric, Forced Air, Heat Pump(s), Programmable Thermostat
Structure and exterior
- Roof:Architectural Shingle
- Year built:1980
- Building area:2,264 sq. ft.
- Lot area:0.39 Acres
Schools
- High school:BROOKE POINT
- Middle school:SHIRLEY C. HEIM
- Elementary school:HAMPTON OAKS
Utilities
- Water:Public
- Sewer:Public Sewer
Finances and disclosures
- Price:$464,900
- Price per sq. ft.:$205.34
- Tax amount:$3,441 (2025)
New listings near 2006 Dewey Dr
- New
 $575,000Active4 beds 3 baths3,100 sq. ft.
$575,000Active4 beds 3 baths3,100 sq. ft.13 Carter Ln, STAFFORD, VA 22556
MLS# VAST2043286Listed by: LPT REALTY, LLC - Coming Soon
 $800,000Coming Soon4 beds 4 baths
$800,000Coming Soon4 beds 4 baths1 Granville Dr, FREDERICKSBURG, VA 22405
MLS# VAST2043274Listed by: SAMSON PROPERTIES - New
 $624,900Active4 beds 3 baths2,206 sq. ft.
$624,900Active4 beds 3 baths2,206 sq. ft.111 Hillcrest Drive, Stafford, VA 22556
MLS# 2527830Listed by: MACDOC PROPERTY MANAGEMENT, LL - Coming Soon
 $524,900Coming Soon4 beds 3 baths
$524,900Coming Soon4 beds 3 baths2016 Coast Guard Dr, STAFFORD, VA 22554
MLS# VAST2043210Listed by: REDFIN CORPORATION - Coming Soon
 $685,000Coming Soon4 beds 4 baths
$685,000Coming Soon4 beds 4 baths28 Perkins Ln, STAFFORD, VA 22554
MLS# VAST2043234Listed by: SAMSON PROPERTIES - Coming SoonOpen Sat, 12 to 2pm
 $799,000Coming Soon4 beds 4 baths
$799,000Coming Soon4 beds 4 baths1688 Courthouse Rd, STAFFORD, VA 22554
MLS# VAST2043154Listed by: RE/MAX SUPERCENTER - New
 $619,900Active4 beds 3 baths1,952 sq. ft.
$619,900Active4 beds 3 baths1,952 sq. ft.407 Apricot St, STAFFORD, VA 22554
MLS# VAST2043146Listed by: PORCH & STABLE REALTY, LLC - Coming SoonOpen Wed, 5 to 7pm
 $550,000Coming Soon4 beds 3 baths
$550,000Coming Soon4 beds 3 baths138 Courthouse Rd, STAFFORD, VA 22554
MLS# VAST2043258Listed by: EXP REALTY, LLC - Open Sat, 1 to 4pmNew
 $510,000Active5 beds 3 baths1,980 sq. ft.
$510,000Active5 beds 3 baths1,980 sq. ft.2105 Harpoon Dr, STAFFORD, VA 22554
MLS# VAST2042610Listed by: FATHOM REALTY - New
 $839,999Active5 beds 5 baths4,594 sq. ft.
$839,999Active5 beds 5 baths4,594 sq. ft.527 Apricot St, STAFFORD, VA 22554
MLS# VAST2042788Listed by: COLDWELL BANKER ELITE
