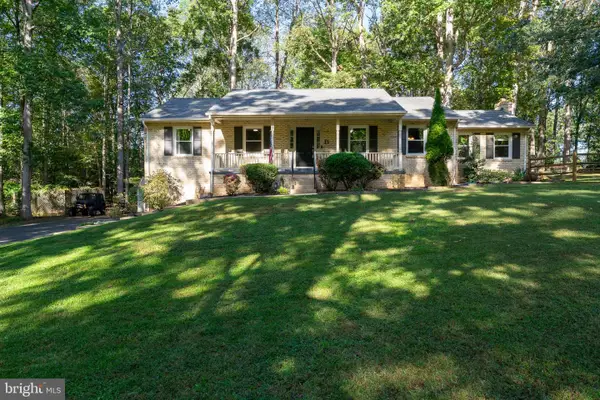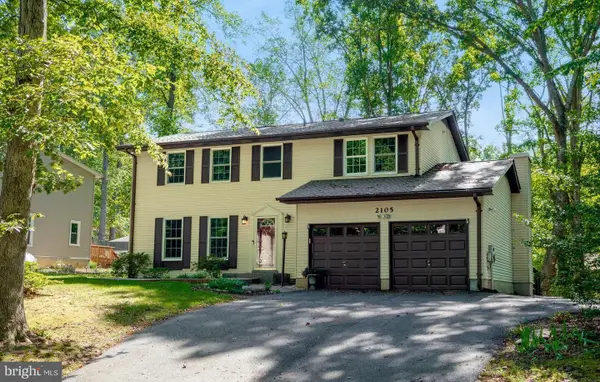26 Madeline Ln, Stafford, VA 22556
Local realty services provided by:ERA Cole Realty
26 Madeline Ln,Stafford, VA 22556
$899,999
- 6 Beds
- 5 Baths
- 5,386 sq. ft.
- Single family
- Pending
Listed by:yehilin littlejohn
Office:samson properties
MLS#:VAST2038434
Source:BRIGHTMLS
Price summary
- Price:$899,999
- Price per sq. ft.:$167.1
- Monthly HOA dues:$43.33
About this home
Welcome to Your Dream Home in Manor Wood Estates!
Nestled in the sought-after Manor Wood Estates, this beautifully maintained home offers the perfect blend of elegance, comfort, and modern upgrades — move-in ready and waiting for you!
Lovingly Maintained & Thoughtfully Updated:
New Fire Alarms,
New Water Heater,
New Appliances Zline ( Except refrigerator)
New Carpet, New Flooring,
New Propane Tank,
New Well Water Tank & TankTee Assembly,
New Effluent Pump System, and much more.
Main Level Designed for Everyday Living & Entertaining:
Step inside to a spacious formal living room and an elegant dining room, ideal for hosting unforgettable dinner parties. A bright and inviting sunroom just off the living room offers the perfect spot for morning coffee or a quiet afternoon read.
Work from home comfortably in the private main-level office. The updated kitchen features Catalina quartz countertops, a stunning ZLINE Autograph Edition 36” Dual Fuel Range with 6 Burners, matching Range Hood, Dish Washer and stainless-steel appliances with polished gold accents. A dining area with serene views connects effortlessly to a warm family room with a cozy fireplace.
Step outside to a beautifully stamped concrete patio — perfect for grilling and enjoying your peaceful, private backyard surrounded by nature.
Upstairs Comfort & Luxury:
The upper-level features five generously sized bedrooms and three full bathrooms. The primary suite offers a tranquil sitting area, multiple closets, and an ensuite bath with a soaking tub, large shower, and dual vanities. A versatile bonus room attached to the suite is ideal for a nursery, office, or den.
Finished Walkout Basement:
The daylight basement expands your living space with a full bathroom, guest bedroom , workout room, recreation area, and a large storage room. Walk outside to a beautifully stamped concrete patio on the side of the house.
Additional Features:
Hardwood floors throughout the main level and hallways
Chair and crown molding accents
Outdoor storage shed
Location Perfection:
Located in the picturesque, park-like setting of Manor Wood Estates, known for wide streets perfect for walking, jogging, and biking. Enjoy being just 8 minutes from grocery stores and 15 minutes from I-95, offering both tranquility and convenience.
Don’t miss your chance to call this stunning property home — schedule your tour today!
Contact an agent
Home facts
- Year built:2004
- Listing ID #:VAST2038434
- Added:146 day(s) ago
- Updated:October 03, 2025 at 07:44 AM
Rooms and interior
- Bedrooms:6
- Total bathrooms:5
- Full bathrooms:4
- Half bathrooms:1
- Living area:5,386 sq. ft.
Heating and cooling
- Cooling:Ceiling Fan(s), Central A/C, Dehumidifier
- Heating:Central, Propane - Leased
Structure and exterior
- Roof:Architectural Shingle
- Year built:2004
- Building area:5,386 sq. ft.
- Lot area:3 Acres
Schools
- High school:MOUNTAIN VIEW
- Middle school:T. BENTON GAYLE
- Elementary school:MARGARET BRENT
Utilities
- Water:Private, Well
- Sewer:Private Septic Tank
Finances and disclosures
- Price:$899,999
- Price per sq. ft.:$167.1
- Tax amount:$6,287 (2024)
New listings near 26 Madeline Ln
- New
 $575,000Active4 beds 3 baths3,100 sq. ft.
$575,000Active4 beds 3 baths3,100 sq. ft.13 Carter Ln, STAFFORD, VA 22556
MLS# VAST2043286Listed by: LPT REALTY, LLC - Coming Soon
 $800,000Coming Soon4 beds 4 baths
$800,000Coming Soon4 beds 4 baths1 Granville Dr, FREDERICKSBURG, VA 22405
MLS# VAST2043274Listed by: SAMSON PROPERTIES - New
 $624,900Active4 beds 3 baths2,206 sq. ft.
$624,900Active4 beds 3 baths2,206 sq. ft.111 Hillcrest Drive, Stafford, VA 22556
MLS# 2527830Listed by: MACDOC PROPERTY MANAGEMENT, LL - Coming Soon
 $524,900Coming Soon4 beds 3 baths
$524,900Coming Soon4 beds 3 baths2016 Coast Guard Dr, STAFFORD, VA 22554
MLS# VAST2043210Listed by: REDFIN CORPORATION - Coming Soon
 $685,000Coming Soon4 beds 4 baths
$685,000Coming Soon4 beds 4 baths28 Perkins Ln, STAFFORD, VA 22554
MLS# VAST2043234Listed by: SAMSON PROPERTIES - Coming SoonOpen Sat, 12 to 2pm
 $799,000Coming Soon4 beds 4 baths
$799,000Coming Soon4 beds 4 baths1688 Courthouse Rd, STAFFORD, VA 22554
MLS# VAST2043154Listed by: RE/MAX SUPERCENTER - New
 $619,900Active4 beds 3 baths1,952 sq. ft.
$619,900Active4 beds 3 baths1,952 sq. ft.407 Apricot St, STAFFORD, VA 22554
MLS# VAST2043146Listed by: PORCH & STABLE REALTY, LLC - Coming SoonOpen Wed, 5 to 7pm
 $550,000Coming Soon4 beds 3 baths
$550,000Coming Soon4 beds 3 baths138 Courthouse Rd, STAFFORD, VA 22554
MLS# VAST2043258Listed by: EXP REALTY, LLC - Open Sat, 1 to 4pmNew
 $510,000Active5 beds 3 baths1,980 sq. ft.
$510,000Active5 beds 3 baths1,980 sq. ft.2105 Harpoon Dr, STAFFORD, VA 22554
MLS# VAST2042610Listed by: FATHOM REALTY - New
 $839,999Active5 beds 5 baths4,594 sq. ft.
$839,999Active5 beds 5 baths4,594 sq. ft.527 Apricot St, STAFFORD, VA 22554
MLS# VAST2042788Listed by: COLDWELL BANKER ELITE
