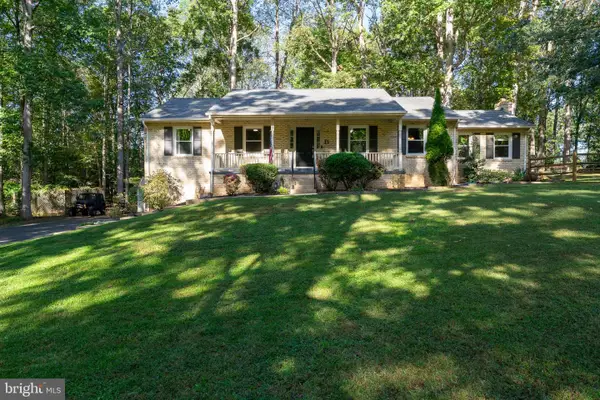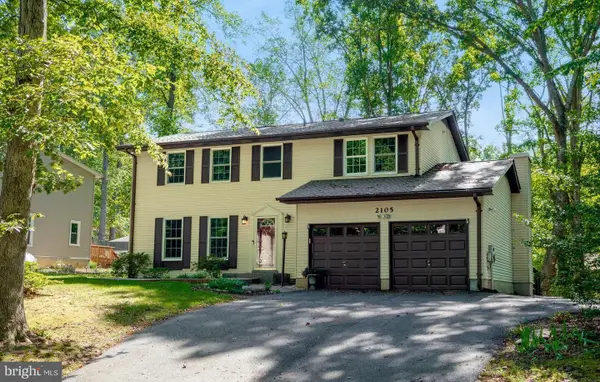3221 Titanic Dr, Stafford, VA 22554
Local realty services provided by:ERA Central Realty Group
3221 Titanic Dr,Stafford, VA 22554
$524,900
- 5 Beds
- 4 Baths
- 3,336 sq. ft.
- Single family
- Pending
Listed by:pamela l martin
Office:exp realty, llc.
MLS#:VAST2041168
Source:BRIGHTMLS
Price summary
- Price:$524,900
- Price per sq. ft.:$157.34
- Monthly HOA dues:$135
About this home
Spacious 3-Level Colonial – Priced to Sell!
This 5-bedroom, 3.5-bath Colonial offers room for everyone with three finished levels, including a fully finished basement. Recent updates include new windows, stainless steel appliances, and a kitchen featuring solid oak cabinetry with pull-outs and solid-surface counters. The dramatic family room showcases vaulted ceilings, a skylight, hardwood floors, and a wood-burning fireplace, with hardwoods extending throughout much of the home. Upstairs, the oversized primary suite includes dual closets and a spa-style bath, alongside three additional bedrooms and an updated hall bath. The finished basement expands the living space with a large rec room, office/den, 5th bedroom, and full bath—perfect for extended living or guests.
Step outside to a double-tier deck overlooking the fenced yard, ideal for outdoor entertaining. Set on a quiet pipestem near the residents-only rear gate, the home combines privacy with convenience. Located in one of the area’s most sought-after gated communities just minutes from I-95 and Quantico, residents enjoy two swimming pools, a marina, a golf course, a clubhouse, stables, parks, tennis, trails, and so much more. With its generous size, desirable location, and updates throughout, this home is priced to sell—don’t miss this opportunity!
Contact an agent
Home facts
- Year built:1988
- Listing ID #:VAST2041168
- Added:69 day(s) ago
- Updated:October 03, 2025 at 07:44 AM
Rooms and interior
- Bedrooms:5
- Total bathrooms:4
- Full bathrooms:3
- Half bathrooms:1
- Living area:3,336 sq. ft.
Heating and cooling
- Cooling:Central A/C
- Heating:Central, Electric, Forced Air, Heat Pump(s), Programmable Thermostat
Structure and exterior
- Roof:Architectural Shingle
- Year built:1988
- Building area:3,336 sq. ft.
- Lot area:0.39 Acres
Schools
- High school:BROOKE POINT
Utilities
- Water:Public
- Sewer:Public Sewer
Finances and disclosures
- Price:$524,900
- Price per sq. ft.:$157.34
- Tax amount:$4,534 (2024)
New listings near 3221 Titanic Dr
- New
 $575,000Active4 beds 3 baths3,100 sq. ft.
$575,000Active4 beds 3 baths3,100 sq. ft.13 Carter Ln, STAFFORD, VA 22556
MLS# VAST2043286Listed by: LPT REALTY, LLC - Coming Soon
 $800,000Coming Soon4 beds 4 baths
$800,000Coming Soon4 beds 4 baths1 Granville Dr, FREDERICKSBURG, VA 22405
MLS# VAST2043274Listed by: SAMSON PROPERTIES - New
 $624,900Active4 beds 3 baths2,206 sq. ft.
$624,900Active4 beds 3 baths2,206 sq. ft.111 Hillcrest Drive, Stafford, VA 22556
MLS# 2527830Listed by: MACDOC PROPERTY MANAGEMENT, LL - Coming Soon
 $524,900Coming Soon4 beds 3 baths
$524,900Coming Soon4 beds 3 baths2016 Coast Guard Dr, STAFFORD, VA 22554
MLS# VAST2043210Listed by: REDFIN CORPORATION - Coming Soon
 $685,000Coming Soon4 beds 4 baths
$685,000Coming Soon4 beds 4 baths28 Perkins Ln, STAFFORD, VA 22554
MLS# VAST2043234Listed by: SAMSON PROPERTIES - Coming SoonOpen Sat, 12 to 2pm
 $799,000Coming Soon4 beds 4 baths
$799,000Coming Soon4 beds 4 baths1688 Courthouse Rd, STAFFORD, VA 22554
MLS# VAST2043154Listed by: RE/MAX SUPERCENTER - New
 $619,900Active4 beds 3 baths1,952 sq. ft.
$619,900Active4 beds 3 baths1,952 sq. ft.407 Apricot St, STAFFORD, VA 22554
MLS# VAST2043146Listed by: PORCH & STABLE REALTY, LLC - Coming SoonOpen Wed, 5 to 7pm
 $550,000Coming Soon4 beds 3 baths
$550,000Coming Soon4 beds 3 baths138 Courthouse Rd, STAFFORD, VA 22554
MLS# VAST2043258Listed by: EXP REALTY, LLC - Open Sat, 1 to 4pmNew
 $510,000Active5 beds 3 baths1,980 sq. ft.
$510,000Active5 beds 3 baths1,980 sq. ft.2105 Harpoon Dr, STAFFORD, VA 22554
MLS# VAST2042610Listed by: FATHOM REALTY - New
 $839,999Active5 beds 5 baths4,594 sq. ft.
$839,999Active5 beds 5 baths4,594 sq. ft.527 Apricot St, STAFFORD, VA 22554
MLS# VAST2042788Listed by: COLDWELL BANKER ELITE
