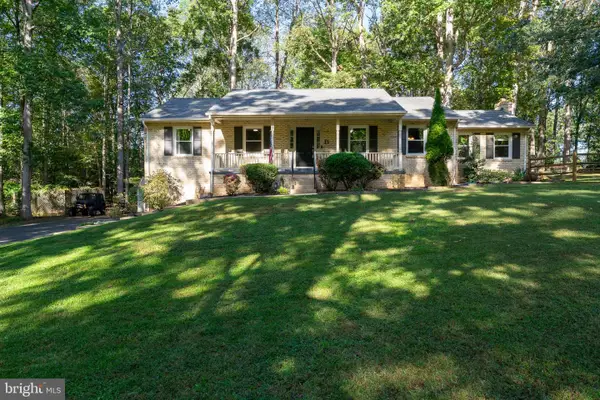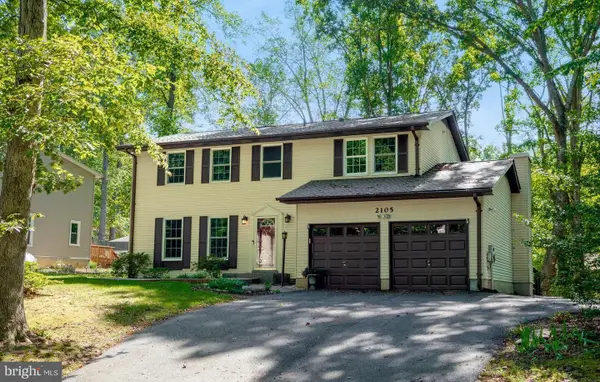3272 Titanic Dr, Stafford, VA 22554
Local realty services provided by:ERA Reed Realty, Inc.
Listed by:michael v. unruh
Office:keller williams capital properties
MLS#:VAST2039682
Source:BRIGHTMLS
Price summary
- Price:$649,900
- Price per sq. ft.:$199.97
- Monthly HOA dues:$156
About this home
***VETERAN ASSUMABLE 3.75% Rate w/$364,000 Balance***AGGRESSIVELY PRICED BELOW APPRAISED VALUE***You Do Not Want To Miss This One!!! Extremely Rare, Move In Ready, Newer 2015 Built, 5BR,3.5BA Colonial is Located Just 1 Minute from Back Gate w/Easy Access to Quantico!! Main Level Rooms Not Defined By Walls....Layout & Live How It Works Best For Your Family, Not the Floor Plan!!!! Highlights and Features Include: Gleaming Hardwood Floors & 9FT Ceilings Throughout The Main Level; Dining & Living w/Crown Molding; Family Room w/Gas Fireplace, Mantle & Tile Hearth, Data Chase for TV Above Fireplace, Crown Molding, Ceiling Fan w/Light & Recessed Lighting; Gourmet Center Island Kitchen w/Granite Counters & Breakfast Bar Overhang, 42" Mable Cabinetry w/Under Cabinet Lighting, Pullout Shelves & Lazy Susan, Stainless Steel Appliances Including Refrigerator w/Ice Maker for 2 Types of Ice & Water Dispenser with Pitcher, Walk in Pantry & Recessed Lighting; Breakfast Room & Morning Room w/Recessed Lighting, Ceiling Fan w/Light & Sliding Glass Door to Rear Deck Complete The Main Level. The Extra-Wide Stained Hardwood Staircase to Upper Level Features Primary Bedroom w/Ceiling Fan & Bedroom Sized Walk In Closet w/Custom Organizer; Attached Primary Bath w/Ceramic Tile Floors, Back Saver Height Dual Sink Vanity, Water Closet, 2 Person Corner Soaking Tub w/Ceramic & Glass Tile Surround, OVERSIZED Step in Shower w/Floor-to-Ceiling Ceramic Tile Surround, Marble & Recessed Shelves & Bench Seat; Bedroom 2 w/Walk In Closet, Ceiling Fan w/Light & Attached Full Bathroom #2 w/Ceramic Tile, Back Saver Vanity w/ OVERSIZED Step In Shower & Recessed Lighting; 2 Additional Good Size Bedrooms w/Walk In Closets; Hall Full Bath #3 w/Ceramic Tile Floors, Back Saver Height - Dual Sink Vanity & Tub/Shower w/Floor To Ceiling Ceramic Tile Surround; Laundry Room w/Ceramic Tile Floors & Utility Sink Complete the Upper Level. The Lower Level Features Bedroom #5 w/Carpet, Double Door Closet & Egress Window & the Rest of the Unfinished Basement w/Sliding Glass Door, Walkup To Backyard & Full Bath Rough in Complete The Lower Level. Additional Highlights Include Covered Front Porch, Beautifully Landscaped Front Yard w/River Rock; 2 Car Garage, Driveway Parking for 6+ Cars & Parking Pad; NEW Composite Rear Deck w/SunSetter Retractable Awning TWO Paver Stone Patios; Large Shed; Fenced in Dog Run & Fenced in Backyard; HUGE PRIVATE Lot(Much Bigger than Fenced in Area); Sprinkler System; Attic Heat Pump(2025); 80GAL Water Heater(2015); Main & Lower Level Heat Pump(2021); Radon Remediation System & 400amp Electric Service. The Abundant Aquia Harbour Amenities include 24 Hour Manned Front Gate + Residents Only Rear Gate; Two Pools; State Certified Police Force; Fire Dept; Marina w/Boat Ramp & Fishing Pier; Kayak/Canoe Launches; Golf Course w/Pro Shop, Putting Green, Driving Range & the World Famous Clubhouse @ Aquia Harbour Restaurant; Dog Park; Horse Stables, Riding Areas/Trails & Pens; Secure Storage Lot; Community Garden; PreSchool; Fishing Park; 8 Other Parks w/Tot Lots, Tennis & Basketball; Nature Park Like Surroundings with Tons of Wildlife including Deer, Fox & Bald Eagles, Blue Heron & More! Don't Forget About the Community Events including the Independence Day Celebration w/Parade and Fireworks, Oktoberfest, Outdoor Movies and More!
Contact an agent
Home facts
- Year built:2015
- Listing ID #:VAST2039682
- Added:112 day(s) ago
- Updated:October 03, 2025 at 07:44 AM
Rooms and interior
- Bedrooms:5
- Total bathrooms:4
- Full bathrooms:3
- Half bathrooms:1
- Living area:3,250 sq. ft.
Heating and cooling
- Cooling:Ceiling Fan(s), Central A/C, Heat Pump(s), Multi Units, Programmable Thermostat, Zoned
- Heating:Central, Electric, Forced Air, Heat Pump(s), Programmable Thermostat, Zoned
Structure and exterior
- Roof:Architectural Shingle
- Year built:2015
- Building area:3,250 sq. ft.
- Lot area:0.72 Acres
Schools
- High school:BROOKE POINT
- Middle school:SHIRLEY C. HEIM
- Elementary school:HAMPTON OAKS
Utilities
- Water:Public
- Sewer:Public Sewer
Finances and disclosures
- Price:$649,900
- Price per sq. ft.:$199.97
- Tax amount:$5,237 (2024)
New listings near 3272 Titanic Dr
- New
 $575,000Active4 beds 3 baths3,100 sq. ft.
$575,000Active4 beds 3 baths3,100 sq. ft.13 Carter Ln, STAFFORD, VA 22556
MLS# VAST2043286Listed by: LPT REALTY, LLC - Coming Soon
 $800,000Coming Soon4 beds 4 baths
$800,000Coming Soon4 beds 4 baths1 Granville Dr, FREDERICKSBURG, VA 22405
MLS# VAST2043274Listed by: SAMSON PROPERTIES - New
 $624,900Active4 beds 3 baths2,206 sq. ft.
$624,900Active4 beds 3 baths2,206 sq. ft.111 Hillcrest Drive, Stafford, VA 22556
MLS# 2527830Listed by: MACDOC PROPERTY MANAGEMENT, LL - Coming Soon
 $524,900Coming Soon4 beds 3 baths
$524,900Coming Soon4 beds 3 baths2016 Coast Guard Dr, STAFFORD, VA 22554
MLS# VAST2043210Listed by: REDFIN CORPORATION - Coming Soon
 $685,000Coming Soon4 beds 4 baths
$685,000Coming Soon4 beds 4 baths28 Perkins Ln, STAFFORD, VA 22554
MLS# VAST2043234Listed by: SAMSON PROPERTIES - Coming SoonOpen Sat, 12 to 2pm
 $799,000Coming Soon4 beds 4 baths
$799,000Coming Soon4 beds 4 baths1688 Courthouse Rd, STAFFORD, VA 22554
MLS# VAST2043154Listed by: RE/MAX SUPERCENTER - New
 $619,900Active4 beds 3 baths1,952 sq. ft.
$619,900Active4 beds 3 baths1,952 sq. ft.407 Apricot St, STAFFORD, VA 22554
MLS# VAST2043146Listed by: PORCH & STABLE REALTY, LLC - Coming SoonOpen Wed, 5 to 7pm
 $550,000Coming Soon4 beds 3 baths
$550,000Coming Soon4 beds 3 baths138 Courthouse Rd, STAFFORD, VA 22554
MLS# VAST2043258Listed by: EXP REALTY, LLC - Open Sat, 1 to 4pmNew
 $510,000Active5 beds 3 baths1,980 sq. ft.
$510,000Active5 beds 3 baths1,980 sq. ft.2105 Harpoon Dr, STAFFORD, VA 22554
MLS# VAST2042610Listed by: FATHOM REALTY - New
 $839,999Active5 beds 5 baths4,594 sq. ft.
$839,999Active5 beds 5 baths4,594 sq. ft.527 Apricot St, STAFFORD, VA 22554
MLS# VAST2042788Listed by: COLDWELL BANKER ELITE
