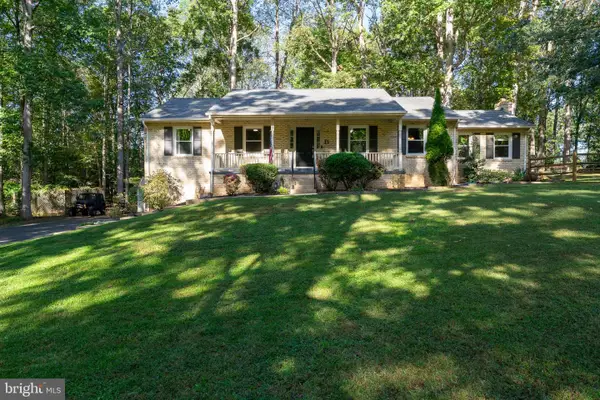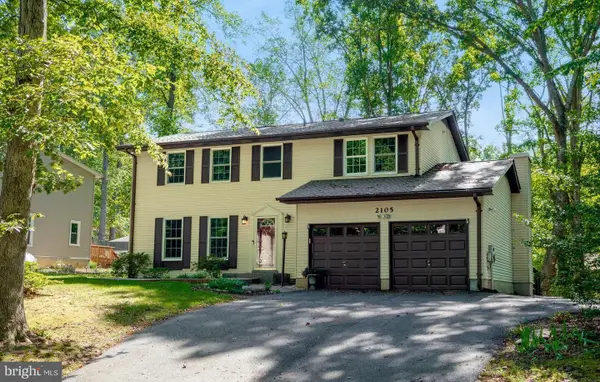419 Foxglove Way #106, Stafford, VA 22554
Local realty services provided by:ERA Cole Realty
419 Foxglove Way #106,Stafford, VA 22554
$535,000
- 3 Beds
- 4 Baths
- 2,250 sq. ft.
- Townhouse
- Pending
Listed by:brendan g heatherman
Office:heatherman homes, llc.
MLS#:VAST2038414
Source:BRIGHTMLS
Price summary
- Price:$535,000
- Price per sq. ft.:$237.78
- Monthly HOA dues:$140
About this home
Lovely three level end unit townhouse in Embrey Mill. Tons of space with a two car garage and fenced backyard. Three bedrooms on the upper level. Large windows throughout the house let in loads of natural sunlight. Spacious master bedroom with huge walk in closet. Master bath has soaking tub and dual vanities. Washer/dryer conveniently located on the upper level. Entry level has a large open family room, full bath, and opens into a fenced yard. The main level a great open living concept plan with huge kitchen island, granite, and stunning hardwood floors. This home is very inviting. Located across the street from the pool. Embrey Mill amenities include community pools, basketball courts, playground, sports fields, dog park, and common grounds that make for great neighborhood events. Enjoy the nearby conveniences of Publix, Stafford Hospital, Stafford County Government, Quantico, I95 and commuting options. What a wonderful opportunity to make this home yours and start enjoying the Embrey Mill lifestyle.
Contact an agent
Home facts
- Year built:2018
- Listing ID #:VAST2038414
- Added:155 day(s) ago
- Updated:October 03, 2025 at 07:44 AM
Rooms and interior
- Bedrooms:3
- Total bathrooms:4
- Full bathrooms:3
- Half bathrooms:1
- Living area:2,250 sq. ft.
Heating and cooling
- Cooling:Central A/C
- Heating:Forced Air, Natural Gas
Structure and exterior
- Year built:2018
- Building area:2,250 sq. ft.
Schools
- High school:COLONIAL FORGE
- Middle school:HH POOLE
- Elementary school:PARK RIDGE
Utilities
- Water:Public
- Sewer:Public Septic
Finances and disclosures
- Price:$535,000
- Price per sq. ft.:$237.78
- Tax amount:$3,693 (2024)
New listings near 419 Foxglove Way #106
- New
 $575,000Active4 beds 3 baths3,100 sq. ft.
$575,000Active4 beds 3 baths3,100 sq. ft.13 Carter Ln, STAFFORD, VA 22556
MLS# VAST2043286Listed by: LPT REALTY, LLC - Coming Soon
 $800,000Coming Soon4 beds 4 baths
$800,000Coming Soon4 beds 4 baths1 Granville Dr, FREDERICKSBURG, VA 22405
MLS# VAST2043274Listed by: SAMSON PROPERTIES - New
 $624,900Active4 beds 3 baths2,206 sq. ft.
$624,900Active4 beds 3 baths2,206 sq. ft.111 Hillcrest Drive, Stafford, VA 22556
MLS# 2527830Listed by: MACDOC PROPERTY MANAGEMENT, LL - Coming Soon
 $524,900Coming Soon4 beds 3 baths
$524,900Coming Soon4 beds 3 baths2016 Coast Guard Dr, STAFFORD, VA 22554
MLS# VAST2043210Listed by: REDFIN CORPORATION - Coming Soon
 $685,000Coming Soon4 beds 4 baths
$685,000Coming Soon4 beds 4 baths28 Perkins Ln, STAFFORD, VA 22554
MLS# VAST2043234Listed by: SAMSON PROPERTIES - Coming SoonOpen Sat, 12 to 2pm
 $799,000Coming Soon4 beds 4 baths
$799,000Coming Soon4 beds 4 baths1688 Courthouse Rd, STAFFORD, VA 22554
MLS# VAST2043154Listed by: RE/MAX SUPERCENTER - New
 $619,900Active4 beds 3 baths1,952 sq. ft.
$619,900Active4 beds 3 baths1,952 sq. ft.407 Apricot St, STAFFORD, VA 22554
MLS# VAST2043146Listed by: PORCH & STABLE REALTY, LLC - Coming SoonOpen Wed, 5 to 7pm
 $550,000Coming Soon4 beds 3 baths
$550,000Coming Soon4 beds 3 baths138 Courthouse Rd, STAFFORD, VA 22554
MLS# VAST2043258Listed by: EXP REALTY, LLC - Open Sat, 1 to 4pmNew
 $510,000Active5 beds 3 baths1,980 sq. ft.
$510,000Active5 beds 3 baths1,980 sq. ft.2105 Harpoon Dr, STAFFORD, VA 22554
MLS# VAST2042610Listed by: FATHOM REALTY - New
 $839,999Active5 beds 5 baths4,594 sq. ft.
$839,999Active5 beds 5 baths4,594 sq. ft.527 Apricot St, STAFFORD, VA 22554
MLS# VAST2042788Listed by: COLDWELL BANKER ELITE
