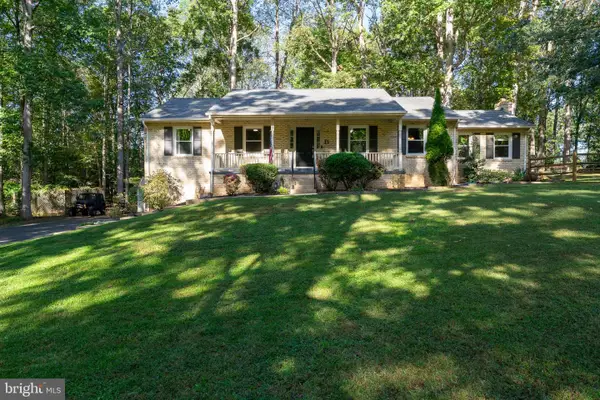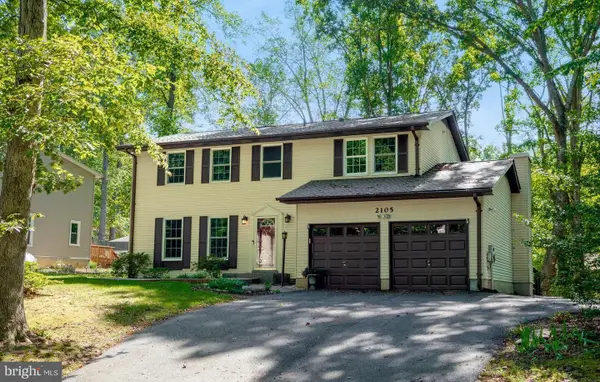420 Smokebush Dr, Stafford, VA 22554
Local realty services provided by:ERA Reed Realty, Inc.
Listed by:michael j gillies
Office:exp realty, llc.
MLS#:VAST2039266
Source:BRIGHTMLS
Price summary
- Price:$699,000
- Price per sq. ft.:$184.87
- Monthly HOA dues:$138
About this home
Welcome to 420 Smokebush Drive—where style, function, and location all come together in one of Stafford’s most vibrant communities. This beautiful home offers 3,781 finished square feet of thoughtfully designed space across three levels.
Step inside to a welcoming entry with 9-foot ceilings and durable LVP flooring that flows throughout the main level. A light-filled living room and private office with French doors provide flexible space for both entertaining and everyday life. The kitchen is a showstopper, featuring crisp white cabinetry, white quartz countertops, stainless steel appliances (including a gas range), a pantry, and an oversized island perfect for gathering. Just off the dining area, enjoy easy access to a low-maintenance composite deck—ideal for relaxing or dining al fresco.
Upstairs, a spacious loft-style family room offers a casual, airy retreat perfect for movie nights or quiet reading. The primary suite is a peaceful haven with a massive walk-in closet and spa-like bath featuring a soaking tub, dual vanity, and tiled walk-in shower. Two additional generously sized bedrooms share a well-appointed hall bath with a tub/shower combo.
The finished walk-out basement adds even more versatility with a large recreation room, a full bathroom, and a private fourth bedroom—perfect for guests, a home gym, or a hobby space.
Outside, the vinyl-fenced backyard has plenty of room for play, gardening, or simply relaxing in a hammock.
Located in sought-after Embrey Mill, enjoy access to an amenity-rich neighborhood with miles of trails, a community bistro, multiple parks and playgrounds, a pool, dog park, and more. Just minutes from Embrey Mill Town Center, major commuter routes, and all the best of Stafford living.
Contact an agent
Home facts
- Year built:2022
- Listing ID #:VAST2039266
- Added:121 day(s) ago
- Updated:October 03, 2025 at 07:44 AM
Rooms and interior
- Bedrooms:4
- Total bathrooms:4
- Full bathrooms:3
- Half bathrooms:1
- Living area:3,781 sq. ft.
Heating and cooling
- Cooling:Central A/C
- Heating:Forced Air, Natural Gas
Structure and exterior
- Year built:2022
- Building area:3,781 sq. ft.
- Lot area:0.13 Acres
Schools
- High school:COLONIAL FORGE
- Middle school:H.H. POOLE
- Elementary school:PARK RIDGE
Utilities
- Water:Public
- Sewer:Public Sewer
Finances and disclosures
- Price:$699,000
- Price per sq. ft.:$184.87
- Tax amount:$4,813 (2024)
New listings near 420 Smokebush Dr
- New
 $575,000Active4 beds 3 baths3,100 sq. ft.
$575,000Active4 beds 3 baths3,100 sq. ft.13 Carter Ln, STAFFORD, VA 22556
MLS# VAST2043286Listed by: LPT REALTY, LLC - Coming Soon
 $800,000Coming Soon4 beds 4 baths
$800,000Coming Soon4 beds 4 baths1 Granville Dr, FREDERICKSBURG, VA 22405
MLS# VAST2043274Listed by: SAMSON PROPERTIES - New
 $624,900Active4 beds 3 baths2,206 sq. ft.
$624,900Active4 beds 3 baths2,206 sq. ft.111 Hillcrest Drive, Stafford, VA 22556
MLS# 2527830Listed by: MACDOC PROPERTY MANAGEMENT, LL - Coming Soon
 $524,900Coming Soon4 beds 3 baths
$524,900Coming Soon4 beds 3 baths2016 Coast Guard Dr, STAFFORD, VA 22554
MLS# VAST2043210Listed by: REDFIN CORPORATION - Coming Soon
 $685,000Coming Soon4 beds 4 baths
$685,000Coming Soon4 beds 4 baths28 Perkins Ln, STAFFORD, VA 22554
MLS# VAST2043234Listed by: SAMSON PROPERTIES - Coming SoonOpen Sat, 12 to 2pm
 $799,000Coming Soon4 beds 4 baths
$799,000Coming Soon4 beds 4 baths1688 Courthouse Rd, STAFFORD, VA 22554
MLS# VAST2043154Listed by: RE/MAX SUPERCENTER - New
 $619,900Active4 beds 3 baths1,952 sq. ft.
$619,900Active4 beds 3 baths1,952 sq. ft.407 Apricot St, STAFFORD, VA 22554
MLS# VAST2043146Listed by: PORCH & STABLE REALTY, LLC - Coming SoonOpen Wed, 5 to 7pm
 $550,000Coming Soon4 beds 3 baths
$550,000Coming Soon4 beds 3 baths138 Courthouse Rd, STAFFORD, VA 22554
MLS# VAST2043258Listed by: EXP REALTY, LLC - Open Sat, 1 to 4pmNew
 $510,000Active5 beds 3 baths1,980 sq. ft.
$510,000Active5 beds 3 baths1,980 sq. ft.2105 Harpoon Dr, STAFFORD, VA 22554
MLS# VAST2042610Listed by: FATHOM REALTY - New
 $839,999Active5 beds 5 baths4,594 sq. ft.
$839,999Active5 beds 5 baths4,594 sq. ft.527 Apricot St, STAFFORD, VA 22554
MLS# VAST2042788Listed by: COLDWELL BANKER ELITE
