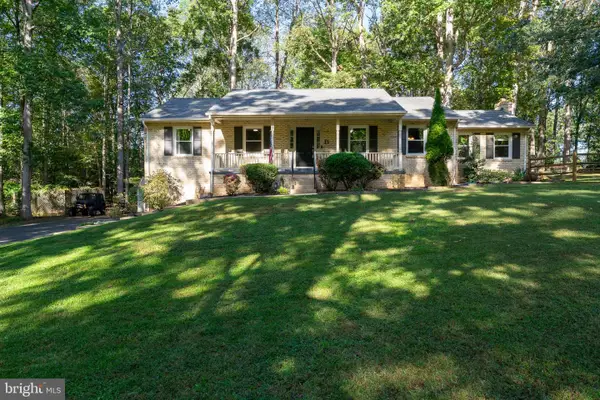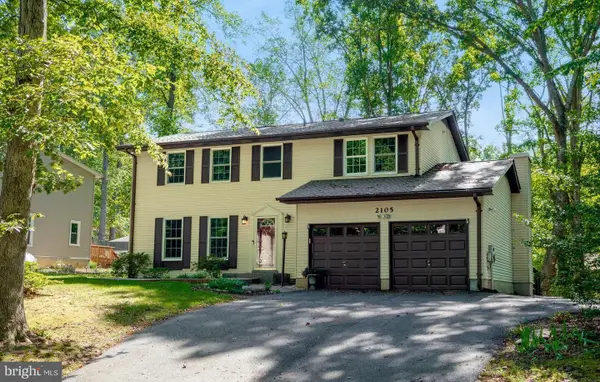6 Oxen Ct, Stafford, VA 22554
Local realty services provided by:O'BRIEN REALTY ERA POWERED
Listed by:dwayne k moyers
Office:serhant
MLS#:VAST2040044
Source:BRIGHTMLS
Price summary
- Price:$650,000
- Price per sq. ft.:$158.3
- Monthly HOA dues:$89
About this home
This home has many renovations and upgrades. The HVAC systems were replaced in 2023 (upstairs) and 2024 (downstairs). The roof has 30-year replacement architectural shingles (2017). The interior and exterior were painted within the last 30-days. There is a full complement of stainless steel kitchen appliances. On 8/ 10/25 the entire house had carpeting installed and hardwood flooring refinished. On 8/14/25 both second floor bathrooms had LVP flooring upgrades. The floor plan for the basement has a recreation room, hobby room, bonus room, full bathroom, and open floor space at the entry/exit sliding glass door. There is storage space in the utility room. There is a large fenced backyard with a large freshly painted deck and pergola. The main level office, foyer and powder room has oak hardwood (refinished) and built-in shelves. The hidden assets of this home include Tyvek house wrap with premium grade siding (2010). The garage has built-in overhead storage and many Gladiator wall shelves and cabinets. The driveway has been replaced with 5 inches of rebar reinforced concrete, and a new garage door was installed in June 2025. This home also has 5 spacious second floor bedrooms. A great floor plan at a great location. Located between Garrisonville and Stafford Courthouse, this home is close to everyday shopping, restaurants, commuter lots, and easy access to Interstate 95 exits #140 and #143. There are 3 great schools in this attendance zone. They are Anthony Burns E. S., Rodney Thompson M.S., and Colonial Forge H.S. It is easy to like this home. It's move-in ready. Just bring your family.
Contact an agent
Home facts
- Year built:1998
- Listing ID #:VAST2040044
- Added:102 day(s) ago
- Updated:October 03, 2025 at 07:44 AM
Rooms and interior
- Bedrooms:5
- Total bathrooms:4
- Full bathrooms:3
- Half bathrooms:1
- Living area:4,106 sq. ft.
Heating and cooling
- Cooling:Central A/C
- Heating:Forced Air, Natural Gas
Structure and exterior
- Roof:Architectural Shingle
- Year built:1998
- Building area:4,106 sq. ft.
- Lot area:0.26 Acres
Schools
- High school:COLONIAL FORGE
- Middle school:RODNEY E THOMPSON
- Elementary school:ANTHONY BURNS
Utilities
- Water:Public
- Sewer:Public Sewer
Finances and disclosures
- Price:$650,000
- Price per sq. ft.:$158.3
- Tax amount:$4,997 (2024)
New listings near 6 Oxen Ct
- New
 $575,000Active4 beds 3 baths3,100 sq. ft.
$575,000Active4 beds 3 baths3,100 sq. ft.13 Carter Ln, STAFFORD, VA 22556
MLS# VAST2043286Listed by: LPT REALTY, LLC - Coming Soon
 $800,000Coming Soon4 beds 4 baths
$800,000Coming Soon4 beds 4 baths1 Granville Dr, FREDERICKSBURG, VA 22405
MLS# VAST2043274Listed by: SAMSON PROPERTIES - New
 $624,900Active4 beds 3 baths2,206 sq. ft.
$624,900Active4 beds 3 baths2,206 sq. ft.111 Hillcrest Drive, Stafford, VA 22556
MLS# 2527830Listed by: MACDOC PROPERTY MANAGEMENT, LL - Coming Soon
 $524,900Coming Soon4 beds 3 baths
$524,900Coming Soon4 beds 3 baths2016 Coast Guard Dr, STAFFORD, VA 22554
MLS# VAST2043210Listed by: REDFIN CORPORATION - Coming Soon
 $685,000Coming Soon4 beds 4 baths
$685,000Coming Soon4 beds 4 baths28 Perkins Ln, STAFFORD, VA 22554
MLS# VAST2043234Listed by: SAMSON PROPERTIES - Coming SoonOpen Sat, 12 to 2pm
 $799,000Coming Soon4 beds 4 baths
$799,000Coming Soon4 beds 4 baths1688 Courthouse Rd, STAFFORD, VA 22554
MLS# VAST2043154Listed by: RE/MAX SUPERCENTER - New
 $619,900Active4 beds 3 baths1,952 sq. ft.
$619,900Active4 beds 3 baths1,952 sq. ft.407 Apricot St, STAFFORD, VA 22554
MLS# VAST2043146Listed by: PORCH & STABLE REALTY, LLC - Coming SoonOpen Wed, 5 to 7pm
 $550,000Coming Soon4 beds 3 baths
$550,000Coming Soon4 beds 3 baths138 Courthouse Rd, STAFFORD, VA 22554
MLS# VAST2043258Listed by: EXP REALTY, LLC - Open Sat, 1 to 4pmNew
 $510,000Active5 beds 3 baths1,980 sq. ft.
$510,000Active5 beds 3 baths1,980 sq. ft.2105 Harpoon Dr, STAFFORD, VA 22554
MLS# VAST2042610Listed by: FATHOM REALTY - New
 $839,999Active5 beds 5 baths4,594 sq. ft.
$839,999Active5 beds 5 baths4,594 sq. ft.527 Apricot St, STAFFORD, VA 22554
MLS# VAST2042788Listed by: COLDWELL BANKER ELITE
