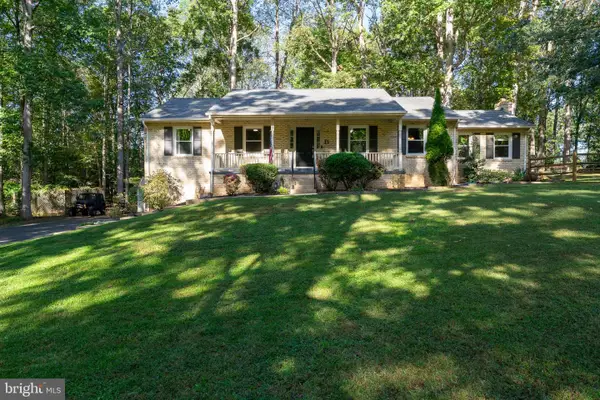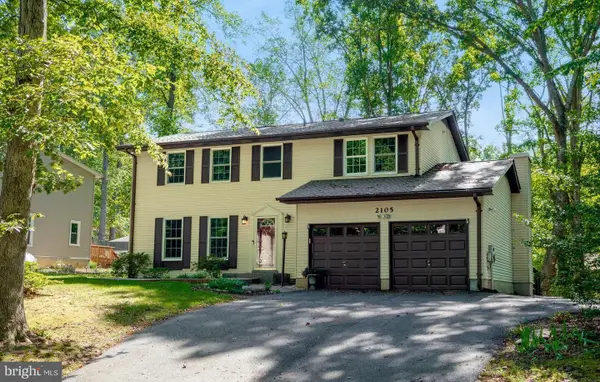609 Stafford Glen Ct, Stafford, VA 22554
Local realty services provided by:Mountain Realty ERA Powered
609 Stafford Glen Ct,Stafford, VA 22554
$450,000
- 4 Beds
- 4 Baths
- 2,160 sq. ft.
- Townhouse
- Pending
Listed by:yezuo wang
Office:realty aspire
MLS#:VAST2038602
Source:BRIGHTMLS
Price summary
- Price:$450,000
- Price per sq. ft.:$208.33
- Monthly HOA dues:$107
About this home
PRICE DROPPED!
Located in Northern Stafford County, minutes from I-95 and nearby shopping plazas, this stunning end-unit townhome offers the perfect blend of comfort, style, and convenience.
Enjoy four fully finished levels, including:
A bright main level with LVL floors and an open-concept layout—ideal for entertaining
A modern kitchen with stainless steel appliances and granite countertops
A top-floor loft, perfect for a home office, study, or creative space
A walk-out lower level basement complete with a wet bar—a great setup for recreation or potential rental income
As an end-unit, this home benefits from extra natural light and enhanced privacy.
Prime Location:
Minutes to restaurants, shopping, hardware stores, hospitals, and banks
Easy commute via I-95, commuter lots, bus routes, slug lines, and close proximity to Marine Corps Base Quantico & FBI Academy
This move-in-ready home offers unbeatable value in a sought-after location—it won’t last long! Schedule your showing today!
Contact an agent
Home facts
- Year built:1994
- Listing ID #:VAST2038602
- Added:147 day(s) ago
- Updated:October 03, 2025 at 07:44 AM
Rooms and interior
- Bedrooms:4
- Total bathrooms:4
- Full bathrooms:3
- Half bathrooms:1
- Living area:2,160 sq. ft.
Heating and cooling
- Heating:Forced Air, Natural Gas
Structure and exterior
- Year built:1994
- Building area:2,160 sq. ft.
- Lot area:0.07 Acres
Utilities
- Water:Public
- Sewer:Public Sewer
Finances and disclosures
- Price:$450,000
- Price per sq. ft.:$208.33
- Tax amount:$2,885 (2024)
New listings near 609 Stafford Glen Ct
- New
 $575,000Active4 beds 3 baths3,100 sq. ft.
$575,000Active4 beds 3 baths3,100 sq. ft.13 Carter Ln, STAFFORD, VA 22556
MLS# VAST2043286Listed by: LPT REALTY, LLC - Coming Soon
 $800,000Coming Soon4 beds 4 baths
$800,000Coming Soon4 beds 4 baths1 Granville Dr, FREDERICKSBURG, VA 22405
MLS# VAST2043274Listed by: SAMSON PROPERTIES - New
 $624,900Active4 beds 3 baths2,206 sq. ft.
$624,900Active4 beds 3 baths2,206 sq. ft.111 Hillcrest Drive, Stafford, VA 22556
MLS# 2527830Listed by: MACDOC PROPERTY MANAGEMENT, LL - Coming Soon
 $524,900Coming Soon4 beds 3 baths
$524,900Coming Soon4 beds 3 baths2016 Coast Guard Dr, STAFFORD, VA 22554
MLS# VAST2043210Listed by: REDFIN CORPORATION - Coming Soon
 $685,000Coming Soon4 beds 4 baths
$685,000Coming Soon4 beds 4 baths28 Perkins Ln, STAFFORD, VA 22554
MLS# VAST2043234Listed by: SAMSON PROPERTIES - Coming SoonOpen Sat, 12 to 2pm
 $799,000Coming Soon4 beds 4 baths
$799,000Coming Soon4 beds 4 baths1688 Courthouse Rd, STAFFORD, VA 22554
MLS# VAST2043154Listed by: RE/MAX SUPERCENTER - New
 $619,900Active4 beds 3 baths1,952 sq. ft.
$619,900Active4 beds 3 baths1,952 sq. ft.407 Apricot St, STAFFORD, VA 22554
MLS# VAST2043146Listed by: PORCH & STABLE REALTY, LLC - Coming SoonOpen Wed, 5 to 7pm
 $550,000Coming Soon4 beds 3 baths
$550,000Coming Soon4 beds 3 baths138 Courthouse Rd, STAFFORD, VA 22554
MLS# VAST2043258Listed by: EXP REALTY, LLC - Open Sat, 1 to 4pmNew
 $510,000Active5 beds 3 baths1,980 sq. ft.
$510,000Active5 beds 3 baths1,980 sq. ft.2105 Harpoon Dr, STAFFORD, VA 22554
MLS# VAST2042610Listed by: FATHOM REALTY - New
 $839,999Active5 beds 5 baths4,594 sq. ft.
$839,999Active5 beds 5 baths4,594 sq. ft.527 Apricot St, STAFFORD, VA 22554
MLS# VAST2042788Listed by: COLDWELL BANKER ELITE
