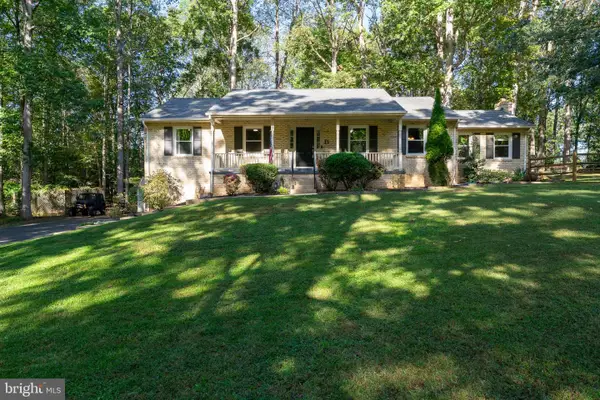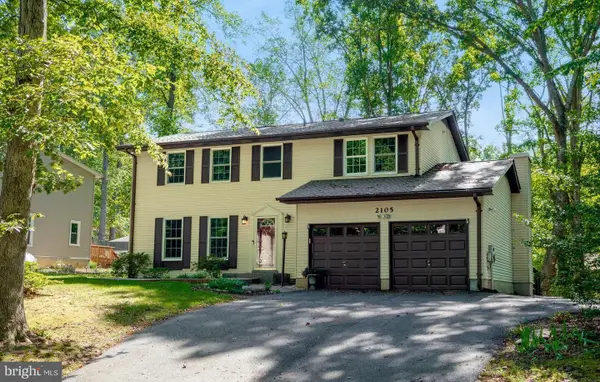64 Autumn Dr, Stafford, VA 22556
Local realty services provided by:ERA Cole Realty
64 Autumn Dr,Stafford, VA 22556
$600,000
- 4 Beds
- 3 Baths
- 1,848 sq. ft.
- Single family
- Pending
Listed by:robert r rochon
Office:rochon realty, inc.
MLS#:VAST2042102
Source:BRIGHTMLS
Price summary
- Price:$600,000
- Price per sq. ft.:$324.68
About this home
Come home to a beautiful country front porch. This is the perfect house to relax with your family in North Stafford with NO HOA! From privacy and acreage you're nestled in this wooded retreat. There is a detached 4 car garage with an office that is perfect for a workshop! The Generac Generator for the home will keep your household going when the power goes out. The Roof, Well Pump, and the HVAC System are just a few years old. The house has charm and character and many upgrades throughout. From granite counter tops in the kitchen with recess lighting and stainless steel appliances to the open family room with a wood burning fireplace. The office on the main level could also be a bedroom. Upstairs you will find the primary bedroom with many updates and upgrades from vaulted ceiling and skylights to a walk in closet and renovated bathroom. Down the hall are two more spacious bedrooms and another updated bathroom. The covered back porch with a ceiling fan and lights that connects to the deck with a fenced in yard. Close to schools, shopping, restaurants, Quantico, and I-95.
Contact an agent
Home facts
- Year built:1986
- Listing ID #:VAST2042102
- Added:42 day(s) ago
- Updated:October 03, 2025 at 07:44 AM
Rooms and interior
- Bedrooms:4
- Total bathrooms:3
- Full bathrooms:2
- Half bathrooms:1
- Living area:1,848 sq. ft.
Heating and cooling
- Cooling:Ceiling Fan(s), Central A/C, Heat Pump(s)
- Heating:Central, Electric, Heat Pump(s)
Structure and exterior
- Roof:Asphalt
- Year built:1986
- Building area:1,848 sq. ft.
- Lot area:3.08 Acres
Schools
- High school:MOUNTAIN VIEW
- Middle school:RODNEY THOMPSON
- Elementary school:MARGARET BRENT
Utilities
- Water:Well
- Sewer:Septic Exists
Finances and disclosures
- Price:$600,000
- Price per sq. ft.:$324.68
- Tax amount:$3,048 (2025)
New listings near 64 Autumn Dr
- New
 $575,000Active4 beds 3 baths3,100 sq. ft.
$575,000Active4 beds 3 baths3,100 sq. ft.13 Carter Ln, STAFFORD, VA 22556
MLS# VAST2043286Listed by: LPT REALTY, LLC - Coming Soon
 $800,000Coming Soon4 beds 4 baths
$800,000Coming Soon4 beds 4 baths1 Granville Dr, FREDERICKSBURG, VA 22405
MLS# VAST2043274Listed by: SAMSON PROPERTIES - New
 $624,900Active4 beds 3 baths2,206 sq. ft.
$624,900Active4 beds 3 baths2,206 sq. ft.111 Hillcrest Drive, Stafford, VA 22556
MLS# 2527830Listed by: MACDOC PROPERTY MANAGEMENT, LL - Coming Soon
 $524,900Coming Soon4 beds 3 baths
$524,900Coming Soon4 beds 3 baths2016 Coast Guard Dr, STAFFORD, VA 22554
MLS# VAST2043210Listed by: REDFIN CORPORATION - Coming Soon
 $685,000Coming Soon4 beds 4 baths
$685,000Coming Soon4 beds 4 baths28 Perkins Ln, STAFFORD, VA 22554
MLS# VAST2043234Listed by: SAMSON PROPERTIES - Coming SoonOpen Sat, 12 to 2pm
 $799,000Coming Soon4 beds 4 baths
$799,000Coming Soon4 beds 4 baths1688 Courthouse Rd, STAFFORD, VA 22554
MLS# VAST2043154Listed by: RE/MAX SUPERCENTER - New
 $619,900Active4 beds 3 baths1,952 sq. ft.
$619,900Active4 beds 3 baths1,952 sq. ft.407 Apricot St, STAFFORD, VA 22554
MLS# VAST2043146Listed by: PORCH & STABLE REALTY, LLC - Coming SoonOpen Wed, 5 to 7pm
 $550,000Coming Soon4 beds 3 baths
$550,000Coming Soon4 beds 3 baths138 Courthouse Rd, STAFFORD, VA 22554
MLS# VAST2043258Listed by: EXP REALTY, LLC - Open Sat, 1 to 4pmNew
 $510,000Active5 beds 3 baths1,980 sq. ft.
$510,000Active5 beds 3 baths1,980 sq. ft.2105 Harpoon Dr, STAFFORD, VA 22554
MLS# VAST2042610Listed by: FATHOM REALTY - New
 $839,999Active5 beds 5 baths4,594 sq. ft.
$839,999Active5 beds 5 baths4,594 sq. ft.527 Apricot St, STAFFORD, VA 22554
MLS# VAST2042788Listed by: COLDWELL BANKER ELITE
