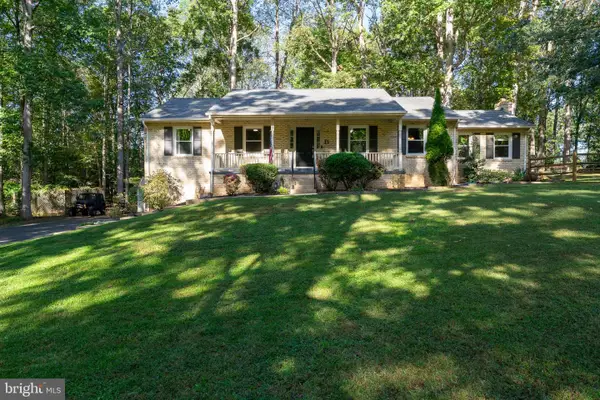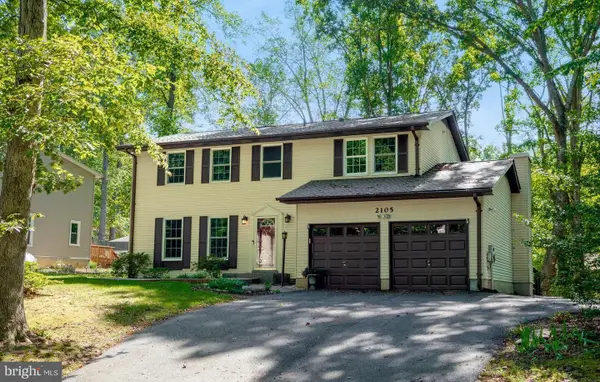7 Fieldstone Ct, Stafford, VA 22554
Local realty services provided by:ERA OakCrest Realty, Inc.
7 Fieldstone Ct,Stafford, VA 22554
$556,500
- 4 Beds
- 4 Baths
- 2,786 sq. ft.
- Single family
- Pending
Listed by:donald j helleu
Office:long & foster real estate, inc.
MLS#:VAST2040426
Source:BRIGHTMLS
Price summary
- Price:$556,500
- Price per sq. ft.:$199.75
- Monthly HOA dues:$50
About this home
Floor plans in last pictures.
Welcome to North Stafford's Whitson Ridge Community! This charming home is nestled at the back of a peaceful cul-de-sac, Located just minutes from all stores and shopping as well as 2 commuter lots. Just minutes to Quantico's back gate. The cozy front porch welcomes you into this 2800 sq ft home. The entry foyer opens into an open-concept kitchen which flows seamlessly into a generous family room featuring a cozy fireplace and double doors that lead out to a spacious deck overlooking the private yard backing to trees. The ideal space for quiet, shaded relaxation or entertainment. Enjoy the formal dining room with bay window with views of the trees and the formal living room, perfect for gatherings or quiet evenings at home. The upper level which has been freshly painted and carpeted has 4 bedrooms and 2 full baths. The primary BR has a walk-in closet and the ensuite bath has dual vanities and seperate bath and shower. The lower level (also freshly painted and carpeted has a large recreation room, full bath and plenty of storage, The walk out sliding doors welcome you to a patio overlooking the private yard. Upgrades....yes! New HVAC, roof, gutters with guards, washer, dryer and more.
Contact an agent
Home facts
- Year built:1991
- Listing ID #:VAST2040426
- Added:93 day(s) ago
- Updated:October 03, 2025 at 07:44 AM
Rooms and interior
- Bedrooms:4
- Total bathrooms:4
- Full bathrooms:3
- Half bathrooms:1
- Living area:2,786 sq. ft.
Heating and cooling
- Cooling:Central A/C
- Heating:Forced Air, Natural Gas
Structure and exterior
- Year built:1991
- Building area:2,786 sq. ft.
- Lot area:0.23 Acres
Utilities
- Water:Public
- Sewer:Public Sewer
Finances and disclosures
- Price:$556,500
- Price per sq. ft.:$199.75
- Tax amount:$4,133 (2024)
New listings near 7 Fieldstone Ct
- New
 $575,000Active4 beds 3 baths3,100 sq. ft.
$575,000Active4 beds 3 baths3,100 sq. ft.13 Carter Ln, STAFFORD, VA 22556
MLS# VAST2043286Listed by: LPT REALTY, LLC - Coming Soon
 $800,000Coming Soon4 beds 4 baths
$800,000Coming Soon4 beds 4 baths1 Granville Dr, FREDERICKSBURG, VA 22405
MLS# VAST2043274Listed by: SAMSON PROPERTIES - New
 $624,900Active4 beds 3 baths2,206 sq. ft.
$624,900Active4 beds 3 baths2,206 sq. ft.111 Hillcrest Drive, Stafford, VA 22556
MLS# 2527830Listed by: MACDOC PROPERTY MANAGEMENT, LL - Coming Soon
 $524,900Coming Soon4 beds 3 baths
$524,900Coming Soon4 beds 3 baths2016 Coast Guard Dr, STAFFORD, VA 22554
MLS# VAST2043210Listed by: REDFIN CORPORATION - Coming Soon
 $685,000Coming Soon4 beds 4 baths
$685,000Coming Soon4 beds 4 baths28 Perkins Ln, STAFFORD, VA 22554
MLS# VAST2043234Listed by: SAMSON PROPERTIES - Coming SoonOpen Sat, 12 to 2pm
 $799,000Coming Soon4 beds 4 baths
$799,000Coming Soon4 beds 4 baths1688 Courthouse Rd, STAFFORD, VA 22554
MLS# VAST2043154Listed by: RE/MAX SUPERCENTER - New
 $619,900Active4 beds 3 baths1,952 sq. ft.
$619,900Active4 beds 3 baths1,952 sq. ft.407 Apricot St, STAFFORD, VA 22554
MLS# VAST2043146Listed by: PORCH & STABLE REALTY, LLC - Coming SoonOpen Wed, 5 to 7pm
 $550,000Coming Soon4 beds 3 baths
$550,000Coming Soon4 beds 3 baths138 Courthouse Rd, STAFFORD, VA 22554
MLS# VAST2043258Listed by: EXP REALTY, LLC - Open Sat, 1 to 4pmNew
 $510,000Active5 beds 3 baths1,980 sq. ft.
$510,000Active5 beds 3 baths1,980 sq. ft.2105 Harpoon Dr, STAFFORD, VA 22554
MLS# VAST2042610Listed by: FATHOM REALTY - New
 $839,999Active5 beds 5 baths4,594 sq. ft.
$839,999Active5 beds 5 baths4,594 sq. ft.527 Apricot St, STAFFORD, VA 22554
MLS# VAST2042788Listed by: COLDWELL BANKER ELITE
