3671 Halfway Rd, THE PLAINS, VA 20198
Local realty services provided by:ERA OakCrest Realty, Inc.
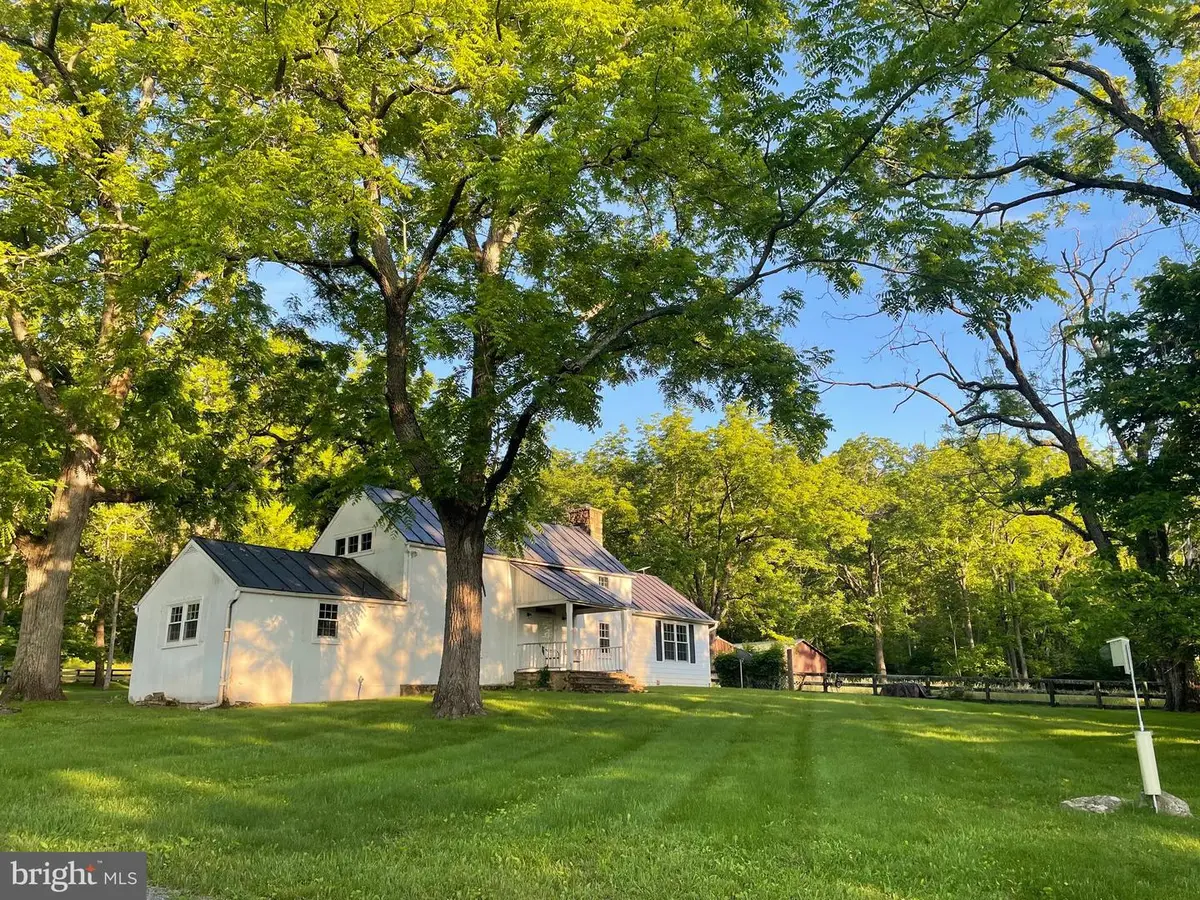


Listed by:helen e macmahon
Office:sheridan-macmahon ltd.
MLS#:VAFQ2015322
Source:BRIGHTMLS
Price summary
- Price:$1,695,000
- Price per sq. ft.:$895.88
About this home
Western View – A Timeless Virginia Farmhouse
Step back in time and experience the charm of this c. 1780 log cabin expanded with two later additions. Nestled on the eastern slope of Fishback Ridge, Western View offers breathtaking vistas of the Blue Ridge Mountains, creating a storybook setting like no other.
The original cabin, anchored by a handsome fieldstone fireplace and exposed chestnut log interior, exudes warmth and character. Modern addition includes main level primary suite and 2 charming guest rooms on upper level of the original cabin. Surrounded by nature, this unique property includes several charming outbuildings, including: 3-stall shed row stable with tack room and run in shed, 3-bay equipment building with an artist’s studio perfect for creative pursuits. Nature lovers will be captivated by the 20 acres of old-growth timber, while the remaining land is gently rolling pasture. A stunning building site overlooks a picturesque spring-fed pond, complete with a dock.
Western View is permanently protected by a VOF conservation easement, preserving the land’s natural beauty and historical integrity. The easement also allows for the construction of an additional primary dwelling, making it a perfect opportunity to maximize the potential of this special property.
Contact an agent
Home facts
- Year built:1780
- Listing Id #:VAFQ2015322
- Added:185 day(s) ago
- Updated:August 13, 2025 at 07:30 AM
Rooms and interior
- Bedrooms:3
- Total bathrooms:3
- Full bathrooms:2
- Half bathrooms:1
- Living area:1,892 sq. ft.
Heating and cooling
- Cooling:Central A/C, Heat Pump(s), Window Unit(s)
- Heating:Baseboard - Electric, Electric, Forced Air, Heat Pump(s)
Structure and exterior
- Roof:Metal
- Year built:1780
- Building area:1,892 sq. ft.
- Lot area:63.04 Acres
Schools
- High school:KETTLE RUN
- Middle school:MARSHALL
- Elementary school:COLEMAN
Utilities
- Water:Well
- Sewer:On Site Septic
Finances and disclosures
- Price:$1,695,000
- Price per sq. ft.:$895.88
- Tax amount:$4,329 (2022)
New listings near 3671 Halfway Rd
- Open Sat, 12 to 3pmNew
 $995,000Active5 beds 4 baths3,225 sq. ft.
$995,000Active5 beds 4 baths3,225 sq. ft.3419 Bull Run Mountain Rd, THE PLAINS, VA 20198
MLS# VAFQ2017946Listed by: GREEN LAWN REALTY 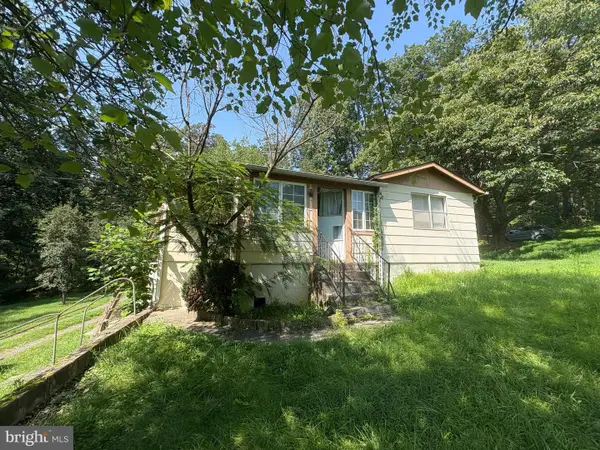 $360,000Pending2 beds 1 baths814 sq. ft.
$360,000Pending2 beds 1 baths814 sq. ft.6040 Coon Tree Rd, THE PLAINS, VA 20198
MLS# VAFQ2017822Listed by: CORCORAN MCENEARNEY $725,000Active3 beds 3 baths2,403 sq. ft.
$725,000Active3 beds 3 baths2,403 sq. ft.4258 Featherstone Ln, THE PLAINS, VA 20198
MLS# VAFQ2017398Listed by: KELLER WILLIAMS REALTY $1,200,000Active3 beds 2 baths2,045 sq. ft.
$1,200,000Active3 beds 2 baths2,045 sq. ft.6441 Main St, THE PLAINS, VA 20198
MLS# VAFQ2017336Listed by: THOMAS AND TALBOT ESTATE PROPERTIES, INC.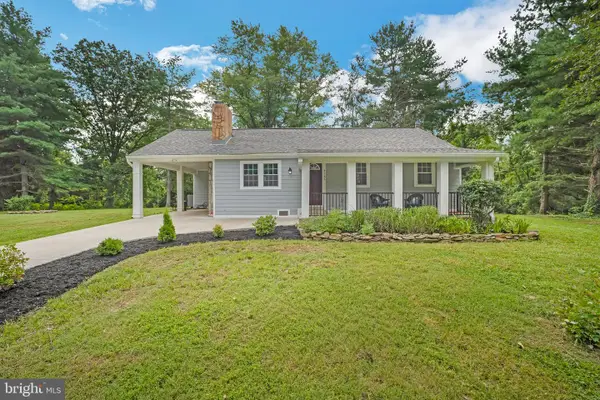 $589,999Active4 beds 2 baths1,843 sq. ft.
$589,999Active4 beds 2 baths1,843 sq. ft.4183 Grant Ln, THE PLAINS, VA 20198
MLS# VAFQ2017344Listed by: EXP REALTY, LLC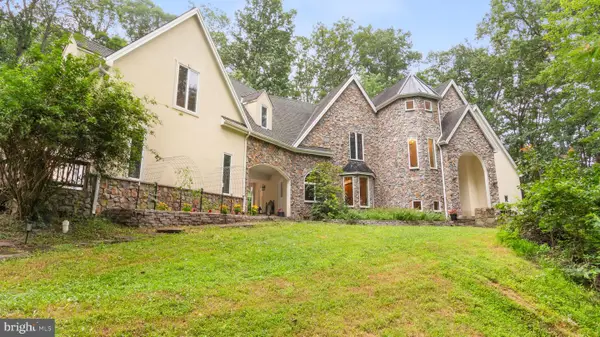 $1,250,000Active4 beds 5 baths3,402 sq. ft.
$1,250,000Active4 beds 5 baths3,402 sq. ft.3497 Bull Run Mountain Rd, THE PLAINS, VA 20198
MLS# VAFQ2017400Listed by: TAYLOR PROPERTIES $3,495,000Active2 beds 3 baths3,528 sq. ft.
$3,495,000Active2 beds 3 baths3,528 sq. ft.6289 Coon Tree Rd, THE PLAINS, VA 20198
MLS# VAFQ2017262Listed by: THOMAS AND TALBOT ESTATE PROPERTIES, INC. $945,000Active6 beds 5 baths3,900 sq. ft.
$945,000Active6 beds 5 baths3,900 sq. ft.5393 Merry Oaks, THE PLAINS, VA 20198
MLS# VAFQ2016838Listed by: CENTURY 21 NEW MILLENNIUM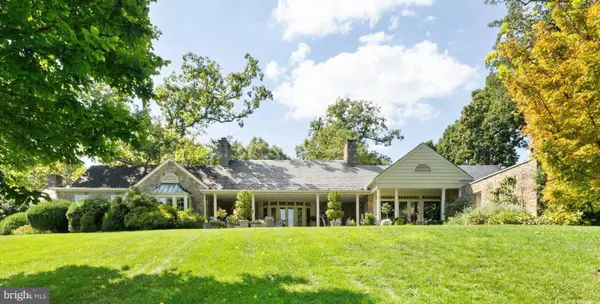 $5,400,000Active3 beds 6 baths4,140 sq. ft.
$5,400,000Active3 beds 6 baths4,140 sq. ft.2573 Zulla Rd, THE PLAINS, VA 20198
MLS# VAFQ2016080Listed by: THOMAS AND TALBOT ESTATE PROPERTIES, INC. $9,000,000Active5 beds 7 baths11,814 sq. ft.
$9,000,000Active5 beds 7 baths11,814 sq. ft.2547 Halfway Rd, THE PLAINS, VA 20198
MLS# VAFQ2016012Listed by: SHERIDAN-MACMAHON LTD.

