910 Cottage St Sw, VIENNA, VA 22180
Local realty services provided by:ERA Byrne Realty
910 Cottage St Sw,VIENNA, VA 22180
$2,400,000
- 6 Beds
- 8 Baths
- - sq. ft.
- Single family
- Sold
Listed by:yusur almukhtar
Office:samson properties
MLS#:VAFX2232376
Source:BRIGHTMLS
Sorry, we are unable to map this address
Price summary
- Price:$2,400,000
About this home
Expected completion: Aug/Sept 2025.
Don't miss the chance to own your DREAM HOME in the prestigious Vienna Woods community, offering a spacious 7,882 sqft. of living space. This magnificent home features 10-foot ceilings, 6 bedrooms (with the potential for a 7th in the basement), and 6.5 bathrooms. COVERED DECK and sunroom for added relaxation, along with a convenient prep kitchen. The grand living room boasts a double-story ceiling, abundant natural light, plenty of built-in storage, and custom cabinetry all over. This home offers unique features that distinguish it from others in Vienna.
Situated on the desirable Cottage Street, the property is just minutes from highly rated public schools. Luxury is evident throughout, from the hardwood floors on the main level to Andersen windows and stunning 10-foot tray ceilings with LED lighting. The home also includes a premium exterior trim package (Hardy and PVC). For pet owners, a dedicated dog washing station adds extra convenience. The fully finished basement offers 2,437 sq.ft. of additional living space, featuring a bedroom, media room, expansive recreation area, wet bar, and full bath—ideal for hosting and entertainment.
Contact an agent
Home facts
- Year built:2025
- Listing ID #:VAFX2232376
- Added:166 day(s) ago
- Updated:September 21, 2025 at 05:52 AM
Rooms and interior
- Bedrooms:6
- Total bathrooms:8
- Full bathrooms:6
- Half bathrooms:2
Heating and cooling
- Cooling:Central A/C
- Heating:90% Forced Air, Natural Gas
Structure and exterior
- Year built:2025
Utilities
- Water:Public
- Sewer:Public Sewer
Finances and disclosures
- Price:$2,400,000
- Tax amount:$4,901 (2025)
New listings near 910 Cottage St Sw
- Coming Soon
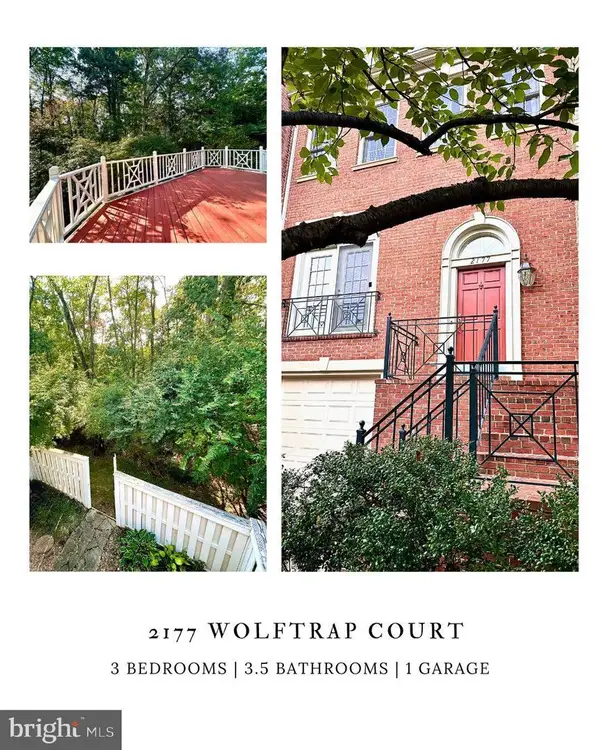 $909,000Coming Soon-- beds -- baths
$909,000Coming Soon-- beds -- baths2177 Wolftrap Ct, VIENNA, VA 22182
MLS# VAFX2268576Listed by: SAMSON PROPERTIES - Coming SoonOpen Thu, 5 to 7pm
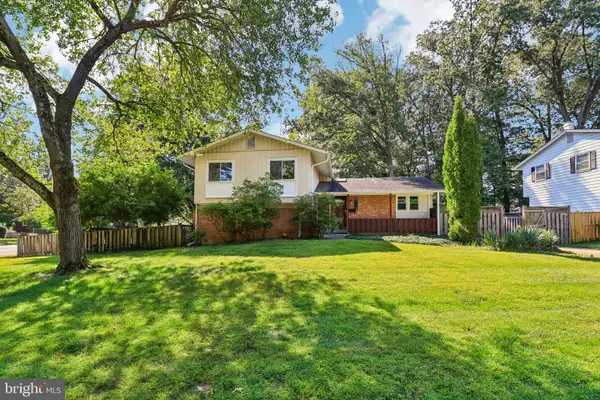 $925,000Coming Soon4 beds 3 baths
$925,000Coming Soon4 beds 3 baths2638 Bowling Green Dr, VIENNA, VA 22180
MLS# VAFX2268866Listed by: REAL BROKER, LLC - Coming Soon
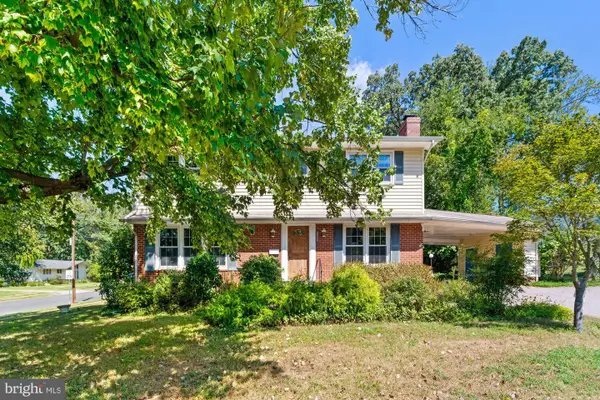 $799,000Coming Soon4 beds 3 baths
$799,000Coming Soon4 beds 3 baths8612 Cottage St Sw, VIENNA, VA 22180
MLS# VAFX2268630Listed by: SAMSON PROPERTIES - Coming SoonOpen Sat, 12 to 2pm
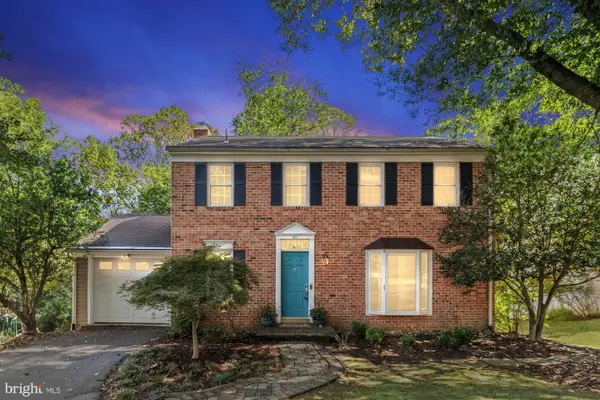 $1,150,000Coming Soon5 beds 4 baths
$1,150,000Coming Soon5 beds 4 baths411 Center St N, VIENNA, VA 22180
MLS# VAFX2267798Listed by: SAMSON PROPERTIES - New
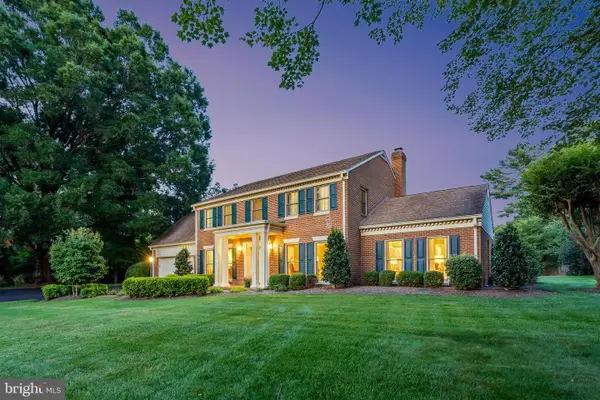 $1,425,000Active0.92 Acres
$1,425,000Active0.92 Acres2201 Lydia Pl, VIENNA, VA 22181
MLS# VAFX2268752Listed by: TTR SOTHEBY'S INTERNATIONAL REALTY - Open Sun, 1 to 3pmNew
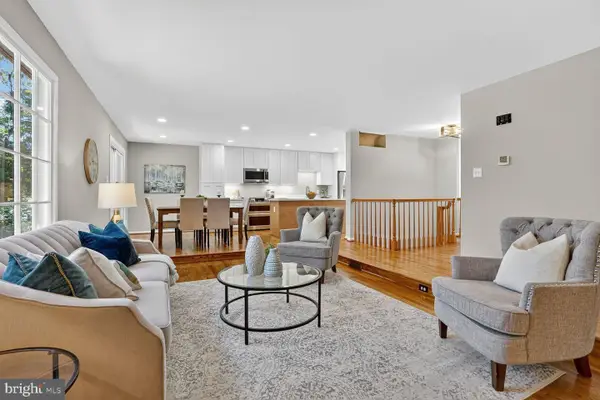 $1,047,700Active3 beds 3 baths2,290 sq. ft.
$1,047,700Active3 beds 3 baths2,290 sq. ft.1536 Red Rock Ct, VIENNA, VA 22182
MLS# VAFX2267990Listed by: COMPASS - New
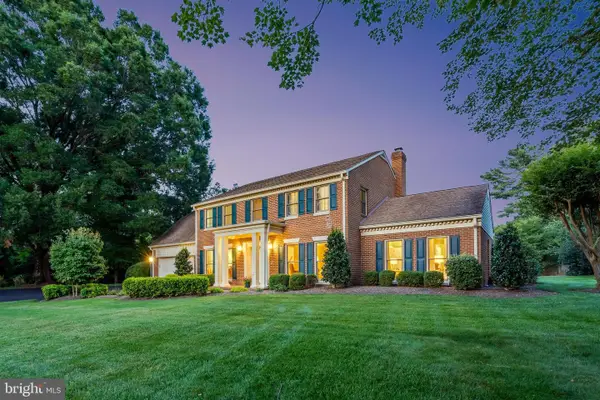 $1,425,000Active5 beds 4 baths3,733 sq. ft.
$1,425,000Active5 beds 4 baths3,733 sq. ft.2201 Lydia Pl, VIENNA, VA 22181
MLS# VAFX2268540Listed by: TTR SOTHEBY'S INTERNATIONAL REALTY - New
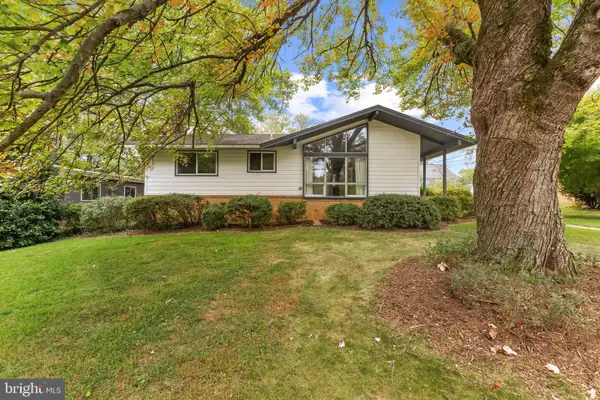 $829,000Active4 beds 3 baths1,096 sq. ft.
$829,000Active4 beds 3 baths1,096 sq. ft.8517 Marquette, VIENNA, VA 22180
MLS# VAFX2266070Listed by: TTR SOTHEBY'S INTERNATIONAL REALTY - New
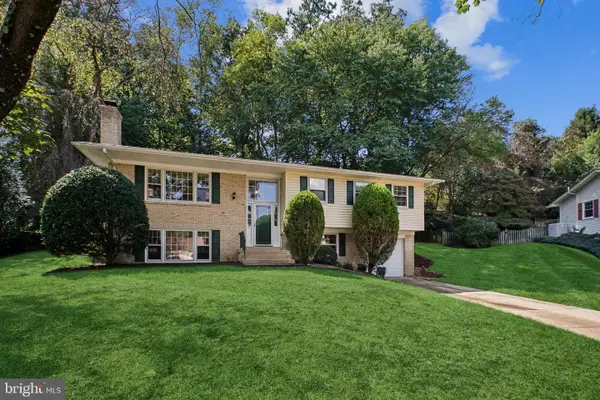 $999,900Active4 beds 3 baths2,800 sq. ft.
$999,900Active4 beds 3 baths2,800 sq. ft.9525 Center St, VIENNA, VA 22181
MLS# VAFX2267902Listed by: WEICHERT, REALTORS - New
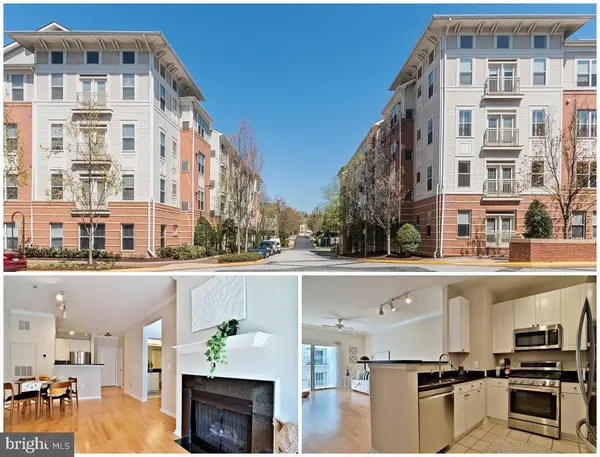 $319,900Active1 beds 1 baths741 sq. ft.
$319,900Active1 beds 1 baths741 sq. ft.2765 Centerboro Dr #352, VIENNA, VA 22181
MLS# VAFX2268490Listed by: KW UNITED
