9513 Scarab St, VIENNA, VA 22182
Local realty services provided by:ERA OakCrest Realty, Inc.
9513 Scarab St,VIENNA, VA 22182
$1,130,000
- 5 Beds
- 3 Baths
- - sq. ft.
- Single family
- Sold
Listed by:monica b hugie
Office:compass
MLS#:VAFX2254410
Source:BRIGHTMLS
Sorry, we are unable to map this address
Price summary
- Price:$1,130,000
About this home
Welcome to 9513 Scarab St! Come fall in love with this hidden gem nestled on a quiet cul-de-sac street in Prime Vienna location in the sought-after Eudora neighborhood. Meticulously maintained, this spacious 4-level split home offers the perfect mix of comfort and convenience, within a prime location—ideal for everyday living and entertaining. Featuring 5 bedrooms and 3 full baths, 1-car garage, walkout basement on lower level 1, spacious flat backyard and more. Upon entering, you'll be drawn in by the open concept floor plan with modern wood floor planks (on first level and upper level) and updated kitchen featuring custom-made cabinetry, granite countertops, stainless steel appliances with eat-in kitchen and a formal dining room. This inviting space is filled with natural light from the large picture windows. BONUS: Enjoy plantation shutters on nearly every window AND Hardie plank siding on exterior. Step outside to the lovely maintenance-free deck that overlooks a lush, flat backyard—perfect for summer barbecues or serene evenings under the stars. Just a few steps from the entryway, the first lower level welcomes you with a newly carpeted recreation room featuring a wood-burning fireplace and a spacious fifth bedroom. This area is perfect for accommodating guests or as a home office space. The large laundry area with backyard access adds convenience and functionality. The second lower level offers even more possibilities, with new carpeting, this spacious bonus level is ideal as extra entertainment space, a play area or additional storage. Upstairs, you'll find four bright and spacious bedrooms, including a tranquil primary suite with an updated en suite bathroom. Updates / age of systems: Roof 2020, windows 2013, Hardie plank siding 2013, heat pump 2024, AC 2013, water heater 2024, Sump Pump 2024. Located in a prime area, this home offers quick access to downtown Vienna's shops and restaurants, and the conveniences of nearby Tysons Corner. Commuters will appreciate easy connections to major routes and proximity to the Silver and Orange Metro lines. Living in Vienna offers a vibrant community experience, with events like Town Green concerts and farmers markets. Don't miss the opportunity to make this wonderful home and neighborhood yours!
Contact an agent
Home facts
- Year built:1972
- Listing ID #:VAFX2254410
- Added:78 day(s) ago
- Updated:September 22, 2025 at 05:55 AM
Rooms and interior
- Bedrooms:5
- Total bathrooms:3
- Full bathrooms:3
Heating and cooling
- Cooling:Ceiling Fan(s), Central A/C
- Heating:Forced Air, Natural Gas
Structure and exterior
- Year built:1972
Schools
- High school:MADISON
- Middle school:KILMER
- Elementary school:WOLFTRAP
Utilities
- Water:Public
- Sewer:Public Sewer
Finances and disclosures
- Price:$1,130,000
- Tax amount:$10,598 (2025)
New listings near 9513 Scarab St
- New
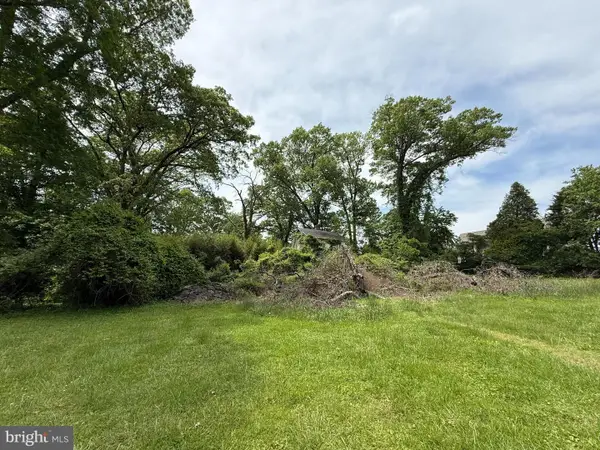 $1,950,000Active-- beds -- baths1,000 sq. ft.
$1,950,000Active-- beds -- baths1,000 sq. ft.2818 Cedar Ln, VIENNA, VA 22180
MLS# VAFX2268936Listed by: PREMIERE REALTY - Coming Soon
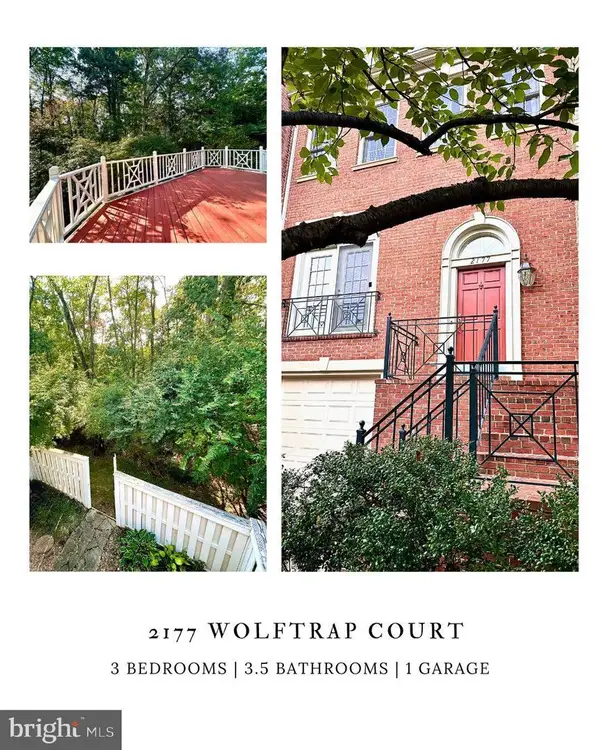 $909,000Coming Soon3 beds 4 baths
$909,000Coming Soon3 beds 4 baths2177 Wolftrap Ct, VIENNA, VA 22182
MLS# VAFX2268576Listed by: SAMSON PROPERTIES - Coming SoonOpen Thu, 5 to 7pm
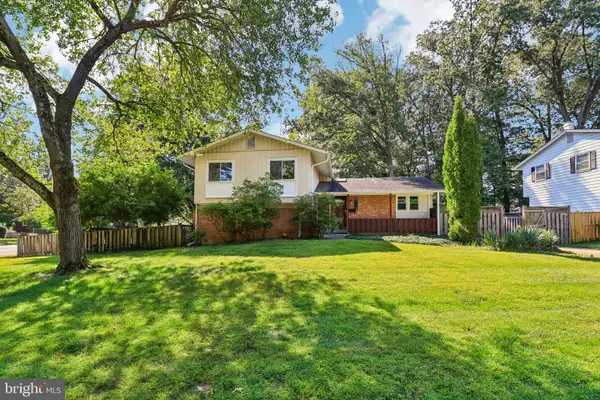 $925,000Coming Soon4 beds 3 baths
$925,000Coming Soon4 beds 3 baths2638 Bowling Green Dr, VIENNA, VA 22180
MLS# VAFX2268866Listed by: REAL BROKER, LLC - Coming Soon
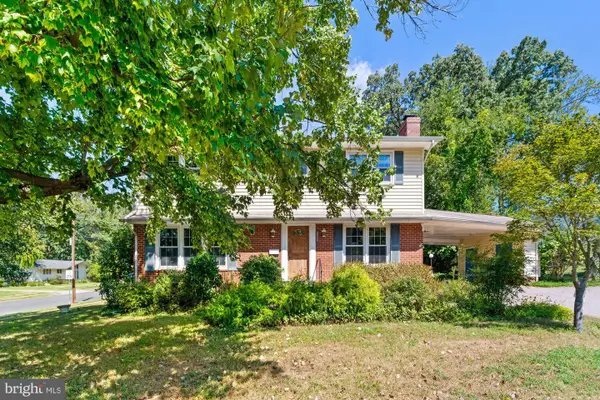 $799,000Coming Soon4 beds 3 baths
$799,000Coming Soon4 beds 3 baths8612 Cottage St Sw, VIENNA, VA 22180
MLS# VAFX2268630Listed by: SAMSON PROPERTIES - Coming SoonOpen Sat, 12 to 2pm
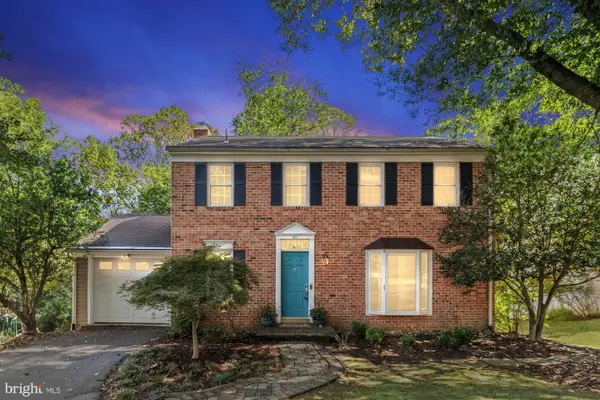 $1,150,000Coming Soon5 beds 4 baths
$1,150,000Coming Soon5 beds 4 baths411 Center St N, VIENNA, VA 22180
MLS# VAFX2267798Listed by: SAMSON PROPERTIES - New
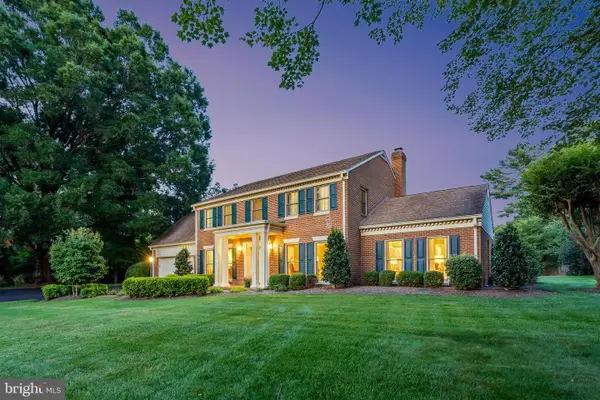 $1,425,000Active0.92 Acres
$1,425,000Active0.92 Acres2201 Lydia Pl, VIENNA, VA 22181
MLS# VAFX2268752Listed by: TTR SOTHEBY'S INTERNATIONAL REALTY - New
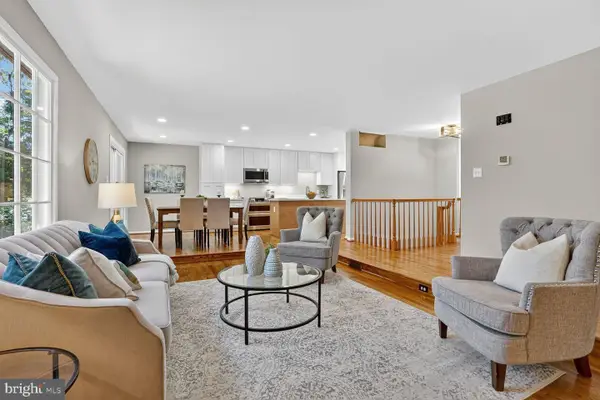 $1,047,700Active3 beds 3 baths2,290 sq. ft.
$1,047,700Active3 beds 3 baths2,290 sq. ft.1536 Red Rock Ct, VIENNA, VA 22182
MLS# VAFX2267990Listed by: COMPASS - New
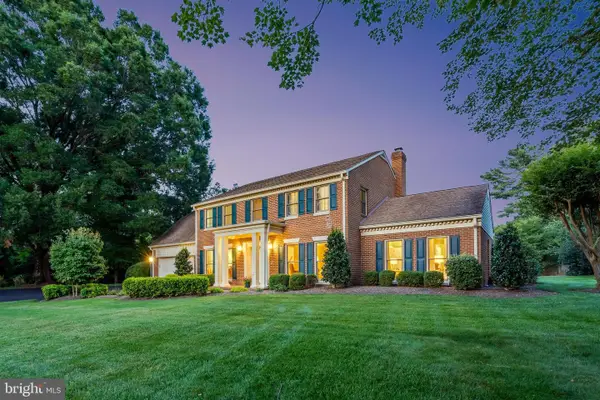 $1,425,000Active5 beds 4 baths3,733 sq. ft.
$1,425,000Active5 beds 4 baths3,733 sq. ft.2201 Lydia Pl, VIENNA, VA 22181
MLS# VAFX2268540Listed by: TTR SOTHEBY'S INTERNATIONAL REALTY 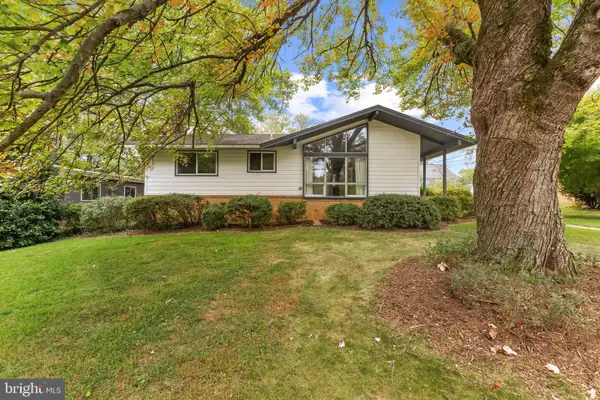 $829,000Pending4 beds 3 baths1,096 sq. ft.
$829,000Pending4 beds 3 baths1,096 sq. ft.8517 Marquette, VIENNA, VA 22180
MLS# VAFX2266070Listed by: TTR SOTHEBY'S INTERNATIONAL REALTY- New
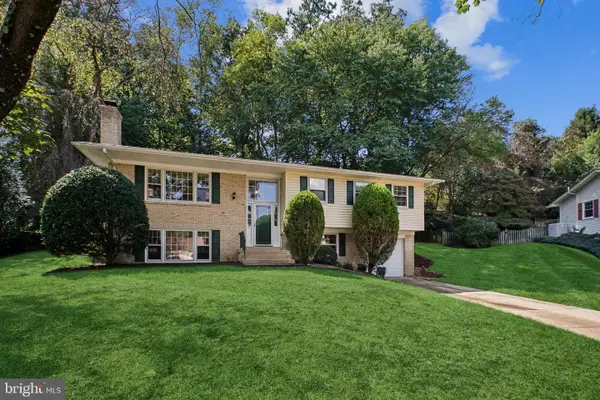 $999,900Active4 beds 3 baths2,800 sq. ft.
$999,900Active4 beds 3 baths2,800 sq. ft.9525 Center St, VIENNA, VA 22181
MLS# VAFX2267902Listed by: WEICHERT, REALTORS
