1087 Sinclair Point, St Simons Island, GA 31522
Local realty services provided by:ERA Kings Bay Realty
Listed by:susan ayers
Office:clickit realty
MLS#:1656371
Source:GA_GIAR
Price summary
- Price:$779,000
- Price per sq. ft.:$317.18
- Monthly HOA dues:$50
About this home
All-Brick Ranch with Space & Style
This all-brick 4BR/3BA ranch in sought-after Sinclair Pointe offers 2,456 sq ft of thoughtfully designed living. This home blends timeless finishes with modern convenience—hardwoods, granite counters, pantry, gas fireplace, and a screened porch overlooking a manicured, fenced backyard.
The main floor features a spacious primary suite, two guest bedrooms with shared bath, and an open living/dining area perfect for gatherings. Upstairs, a private fourth bedroom with en suite adds flexibility for guests or a home office.
A wide brick driveway leads to a side-load two-car garage, ensuring both curb appeal and ample parking. Just minutes from St. Simons beaches, dining, and shopping, this move-in ready home delivers comfort, style, and location in one package.
Don’t miss your chance to make it yours.
Contact an agent
Home facts
- Year built:2015
- Listing ID #:1656371
- Added:1 day(s) ago
- Updated:August 29, 2025 at 05:46 PM
Rooms and interior
- Bedrooms:4
- Total bathrooms:3
- Full bathrooms:3
- Living area:2,456 sq. ft.
Heating and cooling
- Cooling:Central Air, Electric, Heat Pump
- Heating:Central, Electric, Heat Pump
Structure and exterior
- Roof:Asphalt
- Year built:2015
- Building area:2,456 sq. ft.
- Lot area:0.16 Acres
Schools
- High school:Glynn Academy
- Middle school:Glynn Middle
- Elementary school:Oglethorpe
Utilities
- Water:Public
- Sewer:Public Sewer, Sewer Available, Sewer Connected
Finances and disclosures
- Price:$779,000
- Price per sq. ft.:$317.18
- Tax amount:$3,607 (2024)
New listings near 1087 Sinclair Point
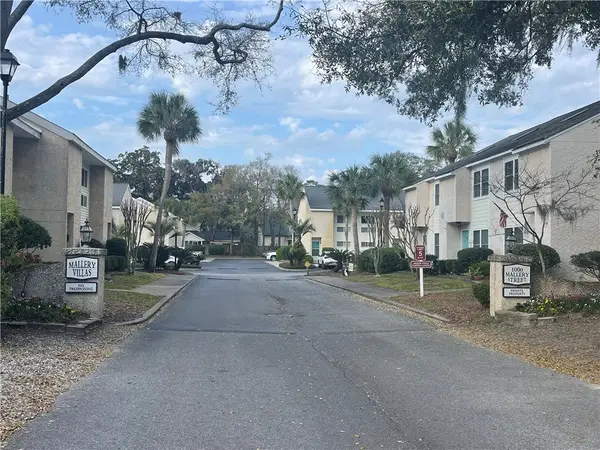 $425,000Pending3 beds 3 baths1,500 sq. ft.
$425,000Pending3 beds 3 baths1,500 sq. ft.1000 Mallery Street Extension #M94, St Simons Island, GA 31522
MLS# 1656045Listed by: SAND DOLLAR SHORES PROPERTIES, INC.- Open Sat, 2 to 4pmNew
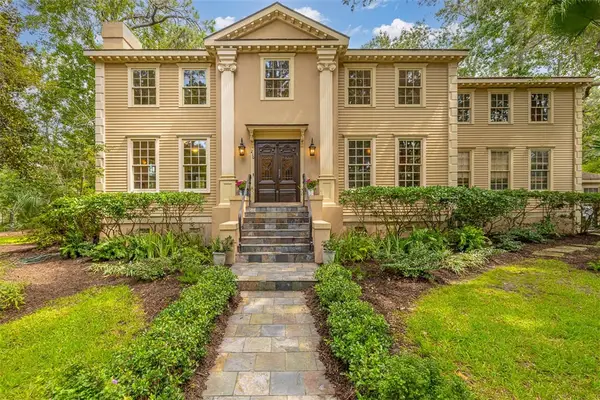 $1,600,000Active4 beds 5 baths4,150 sq. ft.
$1,600,000Active4 beds 5 baths4,150 sq. ft.210 Settlers Road, St Simons Island, GA 31522
MLS# 1656184Listed by: DELOACH SOTHEBY'S INTERNATIONAL REALTY - New
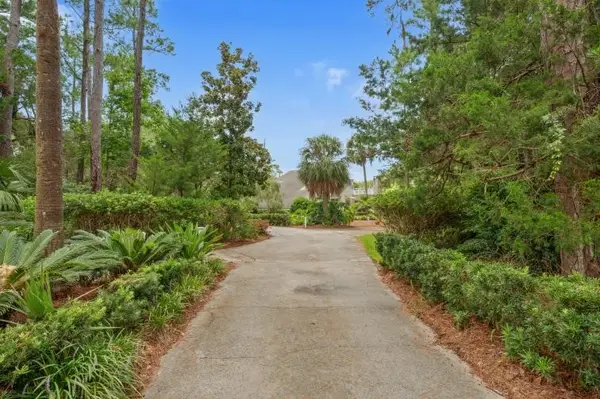 $1,485,000Active3 beds 3 baths3,321 sq. ft.
$1,485,000Active3 beds 3 baths3,321 sq. ft.122 Shore Rush Drive, St Simons Island, GA 31522
MLS# 1656361Listed by: EXP REALTY, LLC - Open Sat, 10:30am to 12:30pmNew
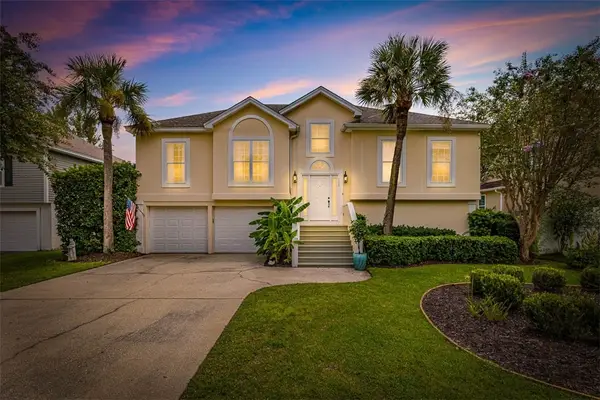 $725,000Active3 beds 3 baths2,100 sq. ft.
$725,000Active3 beds 3 baths2,100 sq. ft.108 Brookfield Trace, St Simons Island, GA 31522
MLS# 1656340Listed by: DUCKWORTH PROPERTIES BWK - New
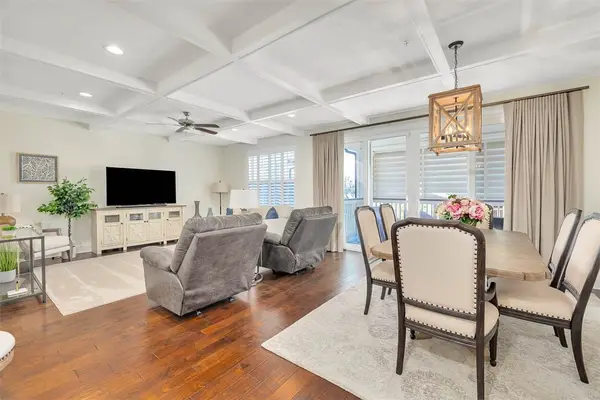 $765,900Active3 beds 2 baths1,786 sq. ft.
$765,900Active3 beds 2 baths1,786 sq. ft.105 Gascoigne Avenue #302, St Simons Island, GA 31522
MLS# 1656342Listed by: DUCKWORTH PROPERTIES BWK 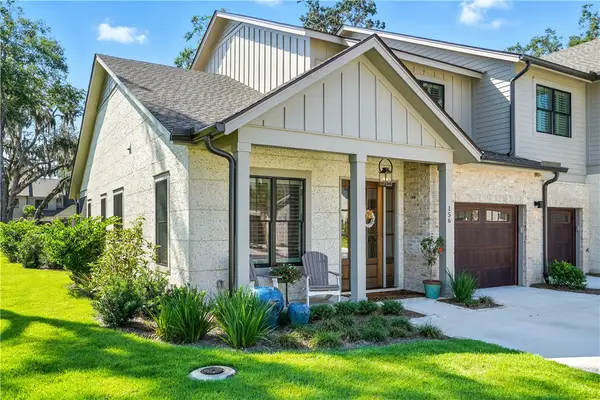 $774,900Pending3 beds 4 baths2,234 sq. ft.
$774,900Pending3 beds 4 baths2,234 sq. ft.156 Fifty Oaks Lane, St Simons Island, GA 31522
MLS# 1656336Listed by: SIGNATURE PROPERTIES GROUP INC.- New
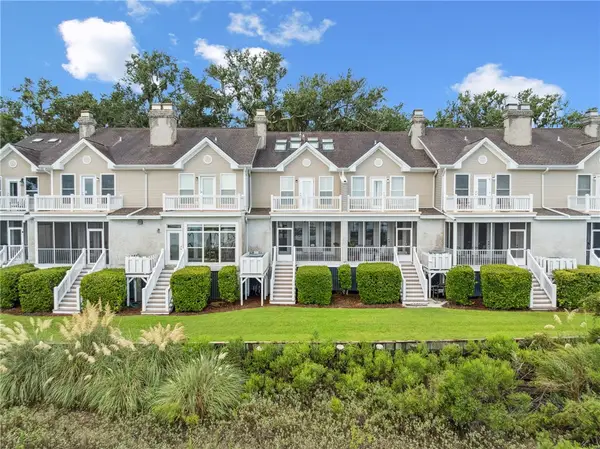 $610,000Active4 beds 4 baths1,575 sq. ft.
$610,000Active4 beds 4 baths1,575 sq. ft.1104 Plantation Point Drive, St Simons Island, GA 31522
MLS# 1656330Listed by: DELOACH SOTHEBY'S INTERNATIONAL REALTY - New
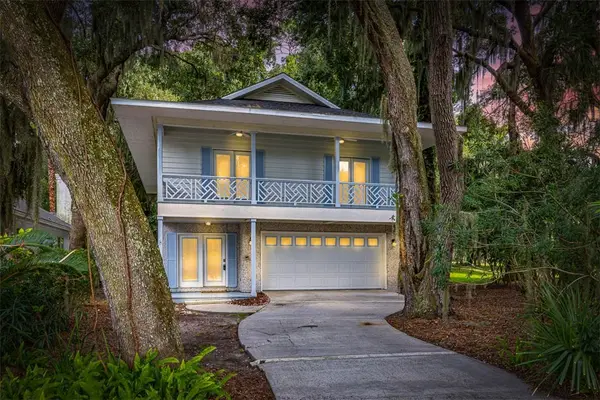 $549,900Active3 beds 3 baths1,800 sq. ft.
$549,900Active3 beds 3 baths1,800 sq. ft.819 Kings Grant, St Simons Island, GA 31522
MLS# 1656260Listed by: KELLER WILLIAMS GA COMMUNITIES - New
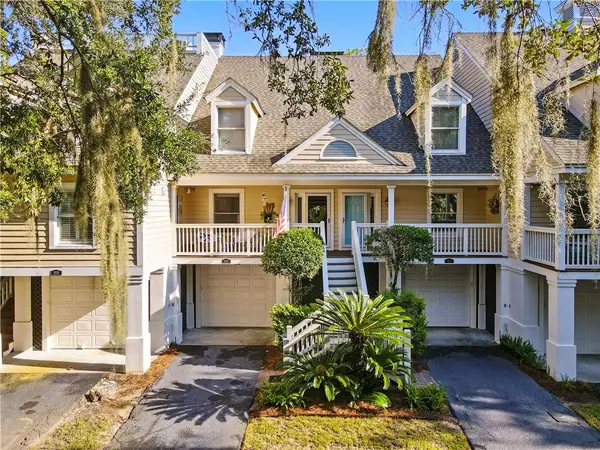 $750,000Active2 beds 3 baths1,566 sq. ft.
$750,000Active2 beds 3 baths1,566 sq. ft.1030 Plantation Point Drive, St Simons Island, GA 31522
MLS# 1656325Listed by: SIGNATURE PROPERTIES GROUP INC.
