156 Fifty Oaks Lane, St Simons Island, GA 31522
Local realty services provided by:ERA Kings Bay Realty
156 Fifty Oaks Lane,St Simons Island, GA 31522
$774,900
- 3 Beds
- 4 Baths
- 2,234 sq. ft.
- Townhouse
- Pending
Listed by:marcia beauchamp irwin
Office:signature properties group inc.
MLS#:1656336
Source:GA_GIAR
Price summary
- Price:$774,900
- Price per sq. ft.:$346.87
- Monthly HOA dues:$490
About this home
A rare find is 156 Fifty Oaks that was just completed in February 2025. The owners have upgraded the already substantial list of beautiful enhancements that make Fifty Oaks a special and sought after properties. The additional upgrades are plantation shutters on all windows, upgraded primary closet by Closets by Design, a custom White Oak cabinet/bookcase, upgraded lighting in dining room and kitchen and additional space in the backyard overlooking one of the lagoons within the community. The townhome is an end unit "C" floorplan with the primary bedroom on the main level and features double vanities, quartz counter tops, spacious walk-in closet and shower in the primary bath. The kitchen has Bosch stainless steel appliances, quartz countertops , tile backsplash, custom cabinets and handpicked lighting by the owner. Wide planked flooring throughout plus beautiful tile in the bathrooms adds to the luxury of this home. Located in the living room is the gas log fireplace, vaulted ceiling and custom white oak bookcase. Off of the living room is the screened porch and additional fenced in brick paved area enclosed for privacy in the backyard overlooking the lagoon. Upstairs you will find two additional large bedrooms, one that is ensuite plus an additional bath and a large storage area 10'x14'.
Fifty Oaks offers a mid-island location, a community pool with clubhouse, gas lantern lighting along the roadway and additional parking for guests. Sellers are Licensed Realtors in the State of Georgia.
Contact an agent
Home facts
- Year built:2024
- Listing ID #:1656336
- Added:1 day(s) ago
- Updated:August 28, 2025 at 03:43 PM
Rooms and interior
- Bedrooms:3
- Total bathrooms:4
- Full bathrooms:3
- Half bathrooms:1
- Living area:2,234 sq. ft.
Heating and cooling
- Cooling:Central Air, Electric, Heat Pump
- Heating:Central, Electric, Heat Pump
Structure and exterior
- Roof:Asphalt, Pitched
- Year built:2024
- Building area:2,234 sq. ft.
- Lot area:0.08 Acres
Schools
- High school:Glynn Academy
- Middle school:Glynn Middle
- Elementary school:Oglethorpe
Utilities
- Water:Public
- Sewer:Sewer Available, Sewer Connected
Finances and disclosures
- Price:$774,900
- Price per sq. ft.:$346.87
- Tax amount:$963 (2024)
New listings near 156 Fifty Oaks Lane
- New
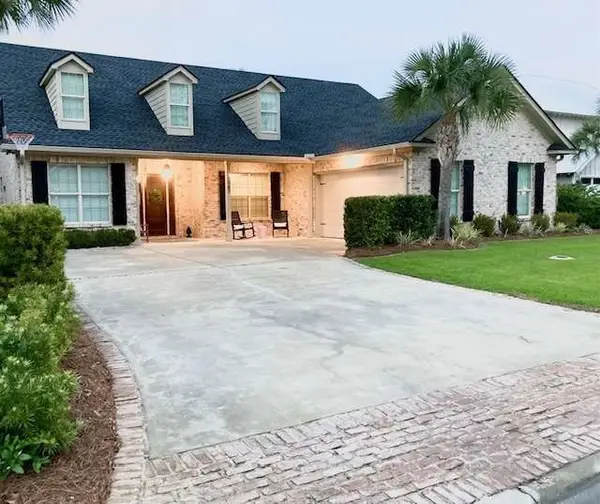 $779,000Active4 beds 3 baths2,456 sq. ft.
$779,000Active4 beds 3 baths2,456 sq. ft.1087 Sinclair Point, St Simons Island, GA 31522
MLS# 1656371Listed by: CLICKIT REALTY - Open Sat, 2 to 4pmNew
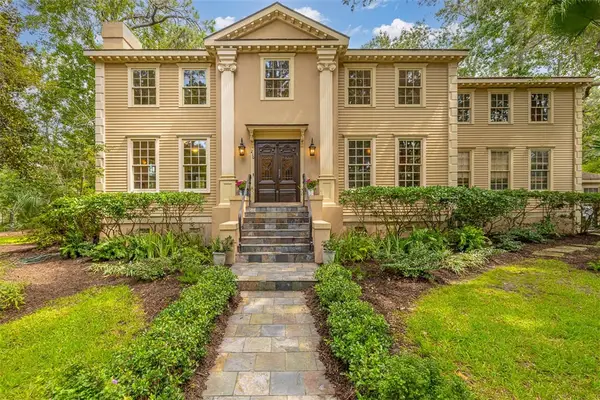 $1,600,000Active4 beds 5 baths4,150 sq. ft.
$1,600,000Active4 beds 5 baths4,150 sq. ft.210 Settlers Road, St Simons Island, GA 31522
MLS# 1656184Listed by: DELOACH SOTHEBY'S INTERNATIONAL REALTY - New
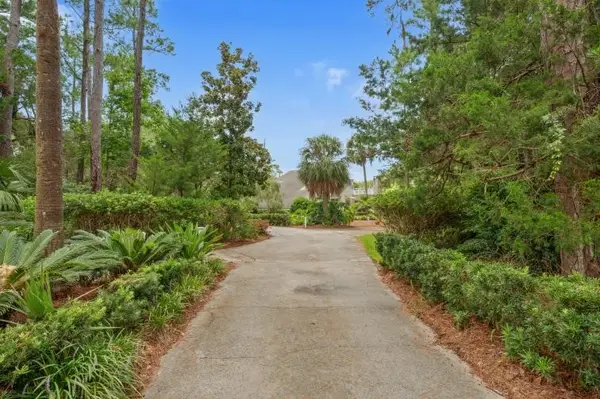 $1,485,000Active3 beds 3 baths3,321 sq. ft.
$1,485,000Active3 beds 3 baths3,321 sq. ft.122 Shore Rush Drive, St Simons Island, GA 31522
MLS# 1656361Listed by: EXP REALTY, LLC - New
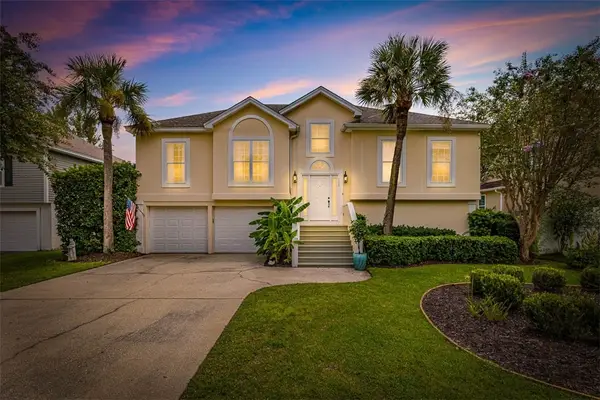 $725,000Active3 beds 3 baths2,100 sq. ft.
$725,000Active3 beds 3 baths2,100 sq. ft.108 Brookfield Trace, St Simons Island, GA 31522
MLS# 1656340Listed by: DUCKWORTH PROPERTIES BWK - New
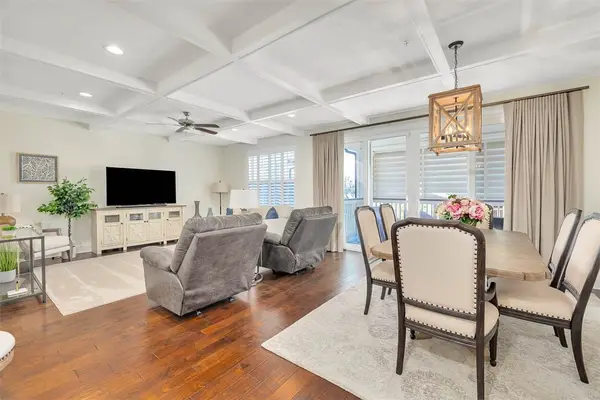 $765,900Active3 beds 2 baths1,786 sq. ft.
$765,900Active3 beds 2 baths1,786 sq. ft.105 Gascoigne Avenue #302, St Simons Island, GA 31522
MLS# 1656342Listed by: DUCKWORTH PROPERTIES BWK - New
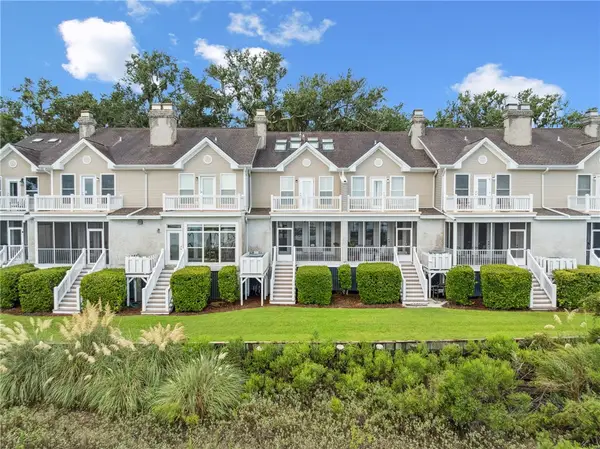 $610,000Active4 beds 4 baths1,575 sq. ft.
$610,000Active4 beds 4 baths1,575 sq. ft.1104 Plantation Point Drive, St Simons Island, GA 31522
MLS# 1656330Listed by: DELOACH SOTHEBY'S INTERNATIONAL REALTY - New
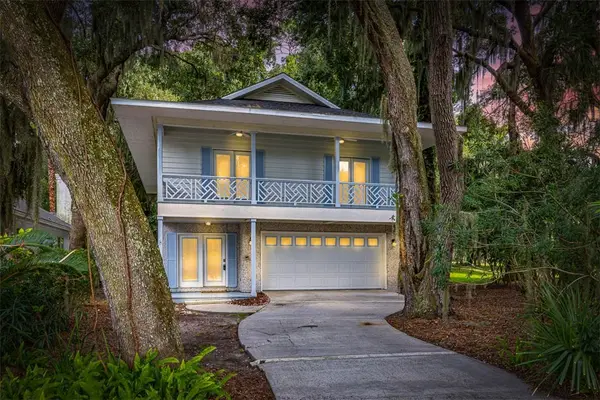 $549,900Active3 beds 3 baths1,800 sq. ft.
$549,900Active3 beds 3 baths1,800 sq. ft.819 Kings Grant, St Simons Island, GA 31522
MLS# 1656260Listed by: KELLER WILLIAMS GA COMMUNITIES - New
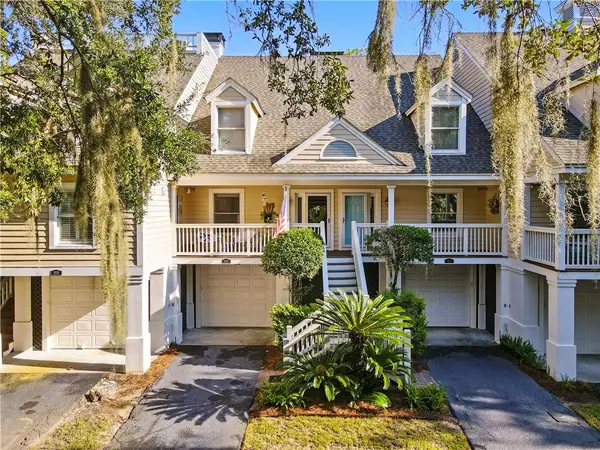 $750,000Active2 beds 3 baths1,566 sq. ft.
$750,000Active2 beds 3 baths1,566 sq. ft.1030 Plantation Point Drive, St Simons Island, GA 31522
MLS# 1656325Listed by: SIGNATURE PROPERTIES GROUP INC. - New
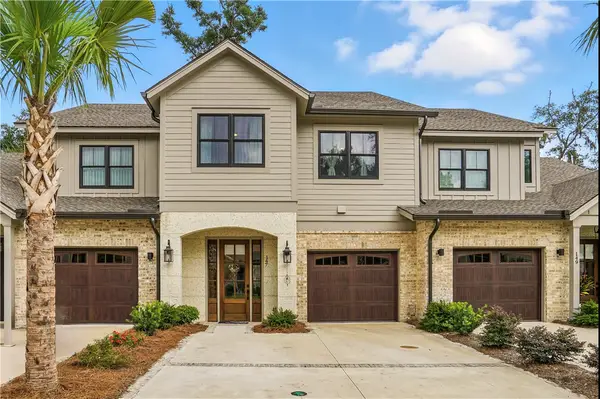 $682,500Active3 beds 3 baths2,181 sq. ft.
$682,500Active3 beds 3 baths2,181 sq. ft.147 Fifty Oaks Lane, St Simons Island, GA 31522
MLS# 1656288Listed by: DELOACH SOTHEBY'S INTERNATIONAL REALTY
