1313 Woodbine Lane, Evansville, IN 47710
Local realty services provided by:ERA Crossroads
Listed by:austin lovelessOffice: 812-853-3381
Office:f.c. tucker emge
MLS#:202525311
Source:Indiana Regional MLS
Price summary
- Price:$223,000
- Price per sq. ft.:$138.6
About this home
Discover comfort, charm, and convenience in this beautifully maintained 3-bedroom, 2-bath bi-level home located on a quiet cul-de-sac on Evansville’s sought-after North Side. From the moment you step inside, you’ll appreciate the inviting atmosphere and thoughtful updates throughout. Upstairs, gleaming hardwood floors and an abundance of natural light welcome you into the open living and dining areas—ideal for everyday living or hosting gatherings. The dining space flows seamlessly into the well-equipped kitchen, featuring loads of cabinetry for storage, plenty of counter space, and direct access to a stunning deck that overlooks the backyard—perfect for morning coffee, evening meals, or simply relaxing outdoors. Down the hall, you’ll find three spacious bedrooms, each with ample closet space and newer carpet for added comfort. The recently updated main bathroom is a true retreat with stylish tile flooring, sleek quartz countertops, and a convenient built-in laundry chute—an unexpected but appreciated feature. Head downstairs to a fully finished lower level that expands your living space with n built-in shelving, and a custom desk area—great for a home office, study zone, or hobby space. This lower level offers the perfect setting for a cozy second living room, game nights, or entertaining guests. The attached 2-car garage provides even more functionality and includes a washer and dryer. Out back, the fully fenced yard is ideal for pets and play, and features brand-new raised garden beds ready for your summer planting. This home delivers the perfect blend of modern updates and timeless comfort. Don’t miss your opportunity to own this North Side gem!
Contact an agent
Home facts
- Year built:1966
- Listing ID #:202525311
- Added:86 day(s) ago
- Updated:September 24, 2025 at 07:23 AM
Rooms and interior
- Bedrooms:3
- Total bathrooms:2
- Full bathrooms:2
- Living area:1,609 sq. ft.
Heating and cooling
- Cooling:Central Air
- Heating:Forced Air, Gas
Structure and exterior
- Year built:1966
- Building area:1,609 sq. ft.
- Lot area:0.17 Acres
Schools
- High school:Central
- Middle school:Thompkins
- Elementary school:Highland
Utilities
- Water:Public
- Sewer:Public
Finances and disclosures
- Price:$223,000
- Price per sq. ft.:$138.6
- Tax amount:$1,093
New listings near 1313 Woodbine Lane
- New
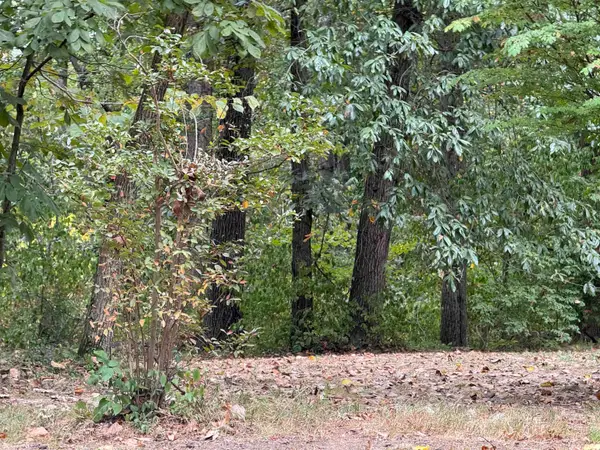 $398,400Active15.94 Acres
$398,400Active15.94 Acres10045 Baumgart Road, Evansville, IN 47725
MLS# 202538940Listed by: RE/MAX REVOLUTION - New
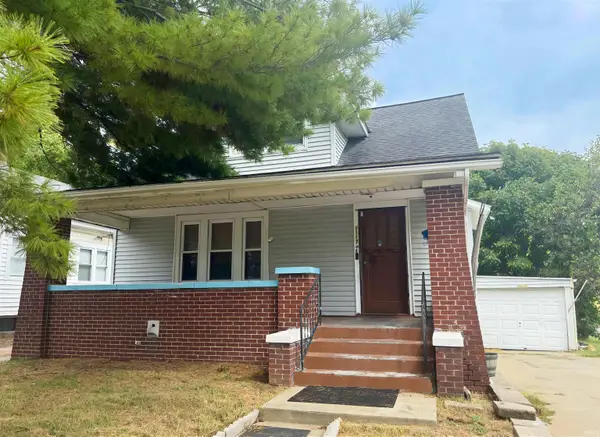 Listed by ERA$169,900Active4 beds 3 baths2,350 sq. ft.
Listed by ERA$169,900Active4 beds 3 baths2,350 sq. ft.1117 Mesker Park Drive, Evansville, IN 47720
MLS# 202538941Listed by: ERA FIRST ADVANTAGE REALTY, INC - New
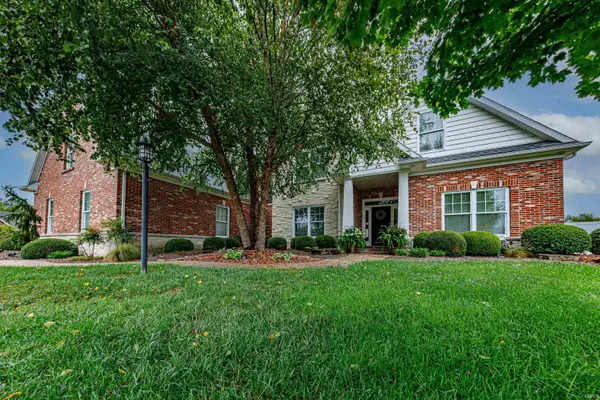 $879,000Active6 beds 4 baths4,800 sq. ft.
$879,000Active6 beds 4 baths4,800 sq. ft.8101 Pelican Pointe Drive, Evansville, IN 47725
MLS# 202538910Listed by: F.C. TUCKER EMGE - New
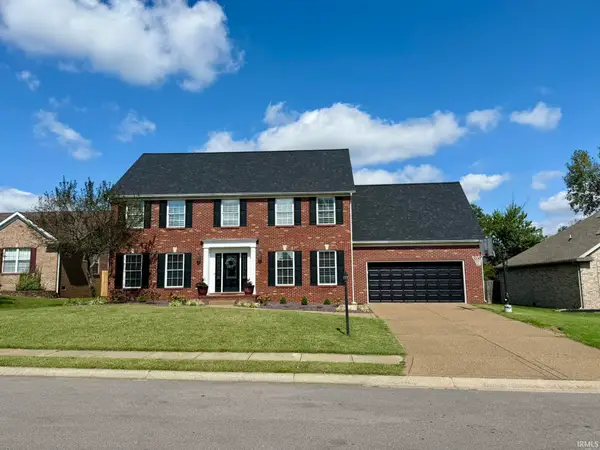 $399,000Active4 beds 3 baths2,865 sq. ft.
$399,000Active4 beds 3 baths2,865 sq. ft.3700 Grinell Drive, Evansville, IN 47711
MLS# 202538920Listed by: COMFORT HOMES - New
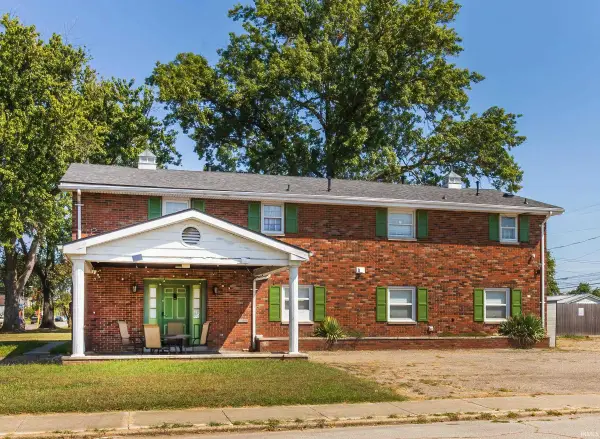 $275,000Active6 beds 4 baths3,136 sq. ft.
$275,000Active6 beds 4 baths3,136 sq. ft.903 Edgar Street, Evansville, IN 47710
MLS# 202538891Listed by: KELLER WILLIAMS CAPITAL REALTY - New
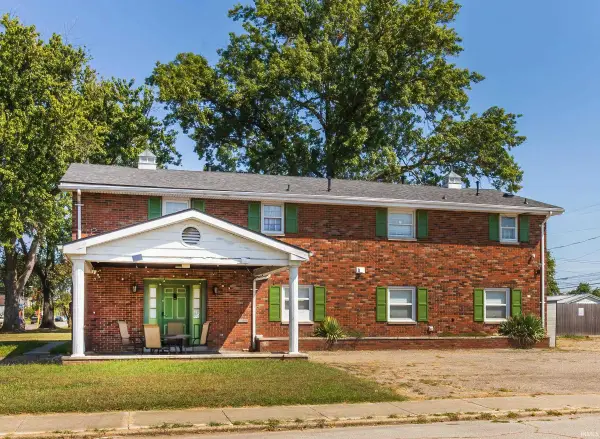 $275,000Active6 beds 4 baths3,136 sq. ft.
$275,000Active6 beds 4 baths3,136 sq. ft.903 Edgar Street, Evansville, IN 47710
MLS# 202538892Listed by: KELLER WILLIAMS CAPITAL REALTY - New
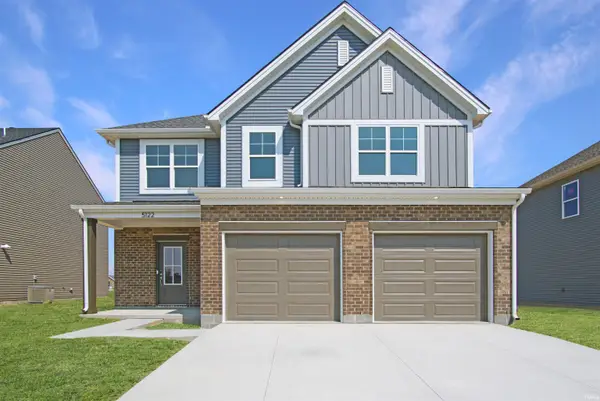 Listed by ERA$389,800Active4 beds 3 baths2,151 sq. ft.
Listed by ERA$389,800Active4 beds 3 baths2,151 sq. ft.5122 Goldfinch Drive, Evansville, IN 47725
MLS# 202538900Listed by: ERA FIRST ADVANTAGE REALTY, INC - New
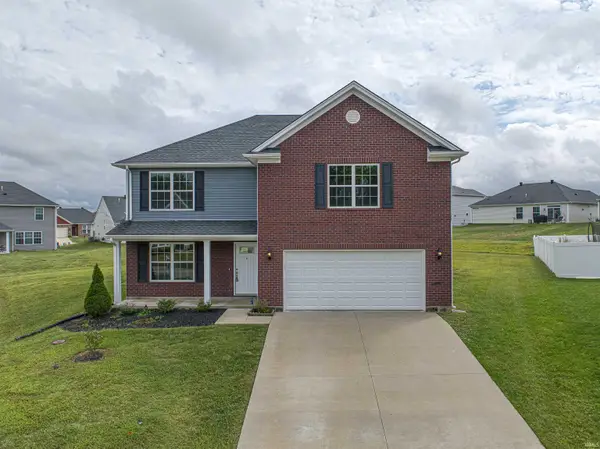 Listed by ERA$344,700Active5 beds 3 baths2,549 sq. ft.
Listed by ERA$344,700Active5 beds 3 baths2,549 sq. ft.9919 Blyth Drive, Evansville, IN 47725
MLS# 202538859Listed by: ERA FIRST ADVANTAGE REALTY, INC - New
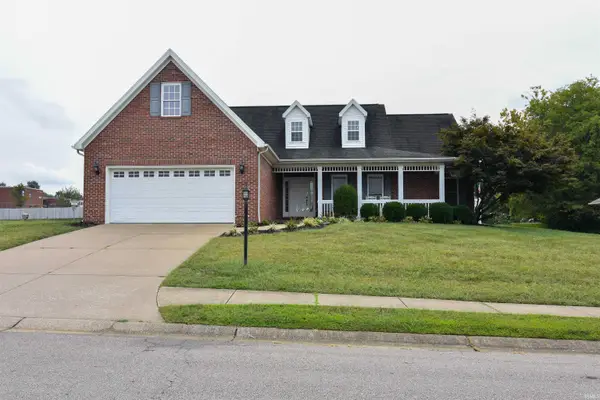 $359,888Active3 beds 2 baths2,008 sq. ft.
$359,888Active3 beds 2 baths2,008 sq. ft.1233 Parmely Drive, Evansville, IN 47725
MLS# 202538858Listed by: FIRST CLASS REALTY - Open Thu, 5 to 6:30pmNew
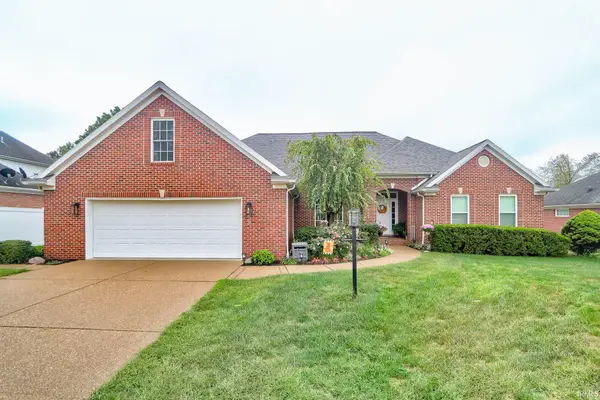 $440,000Active4 beds 3 baths2,996 sq. ft.
$440,000Active4 beds 3 baths2,996 sq. ft.10826 Havenwood Meadows Drive, Evansville, IN 47725
MLS# 202538838Listed by: DAUBY REAL ESTATE
